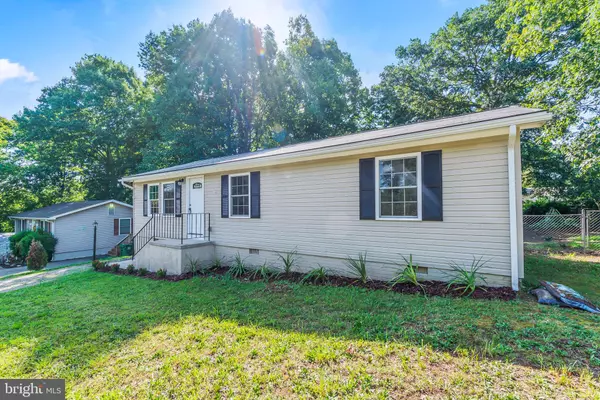$250,000
$260,000
3.8%For more information regarding the value of a property, please contact us for a free consultation.
10910 BUCKSKIN LN Fredericksburg, VA 22407
3 Beds
2 Baths
1,056 SqFt
Key Details
Sold Price $250,000
Property Type Single Family Home
Sub Type Detached
Listing Status Sold
Purchase Type For Sale
Square Footage 1,056 sqft
Price per Sqft $236
Subdivision Deerfield
MLS Listing ID VASP2000518
Sold Date 08/11/21
Style Ranch/Rambler
Bedrooms 3
Full Baths 1
Half Baths 1
HOA Y/N N
Abv Grd Liv Area 1,056
Originating Board BRIGHT
Year Built 1984
Annual Tax Amount $1,639
Tax Year 2020
Lot Size 0.298 Acres
Acres 0.3
Property Description
Vacant, go and show! Professional photos coming soon.
Come see this newly renovated home in Deerfield! This 3 bed/1.5 bath ranch style home has new floors, paint, interior doors and knobs, ceiling fans and light fixtures as well as granite countertops with stainless steel sink and disposal. Bright, clean feeling throughout with an open sight line from the family room into the kitchen through the large pass through. A large eat-in kitchen allows for a table and chairs as well as ample counter space to work on those family meals. Roof, HVAC, siding and windows were all replaced 5 years ago. Large private backyard with lots of trees for privacy that was recently graded.
This home is conveniently situated between Central Park and Massaponax shopping areas. You will be minutes to everything, shopping, restaurants and I-95. This home won't last long, come and see it today!
Location
State VA
County Spotsylvania
Zoning R1
Rooms
Other Rooms Bedroom 2, Bedroom 3, Kitchen, Family Room, Bedroom 1, Bathroom 1, Bathroom 2
Main Level Bedrooms 3
Interior
Interior Features Kitchen - Eat-In, Upgraded Countertops
Hot Water Electric
Heating Heat Pump(s)
Cooling Ceiling Fan(s), Central A/C
Equipment Built-In Microwave, Dishwasher, Disposal, Dryer - Electric, Oven - Single, Oven/Range - Electric, Refrigerator, Washer
Fireplace N
Appliance Built-In Microwave, Dishwasher, Disposal, Dryer - Electric, Oven - Single, Oven/Range - Electric, Refrigerator, Washer
Heat Source Electric
Laundry Main Floor
Exterior
Water Access N
Accessibility None
Garage N
Building
Story 1
Foundation Crawl Space
Sewer Public Sewer
Water Public
Architectural Style Ranch/Rambler
Level or Stories 1
Additional Building Above Grade, Below Grade
New Construction N
Schools
Elementary Schools Battlefield
Middle Schools Chancellor
High Schools Chancellor
School District Spotsylvania County Public Schools
Others
Senior Community No
Tax ID 22D9-224-
Ownership Fee Simple
SqFt Source Estimated
Special Listing Condition Standard
Read Less
Want to know what your home might be worth? Contact us for a FREE valuation!

Our team is ready to help you sell your home for the highest possible price ASAP

Bought with Jose I Flores • Samson Properties
GET MORE INFORMATION





