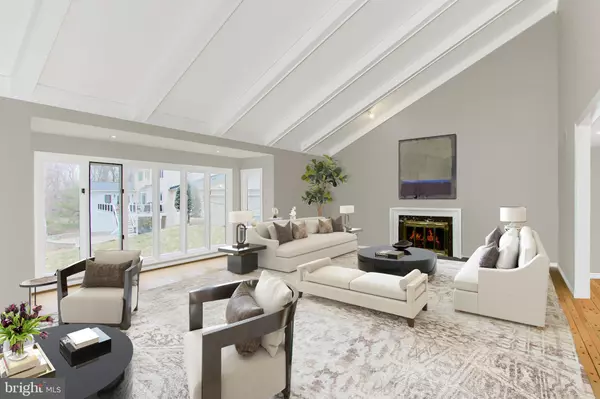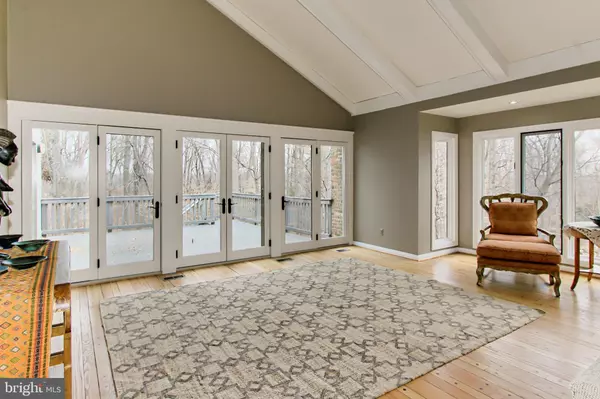$1,449,000
$1,599,000
9.4%For more information regarding the value of a property, please contact us for a free consultation.
7600 POTOMAC FALL RD Mclean, VA 22102
6 Beds
8 Baths
7,730 SqFt
Key Details
Sold Price $1,449,000
Property Type Single Family Home
Sub Type Detached
Listing Status Sold
Purchase Type For Sale
Square Footage 7,730 sqft
Price per Sqft $187
Subdivision Potomac Overlook
MLS Listing ID VAFX1116748
Sold Date 07/14/20
Style Contemporary
Bedrooms 6
Full Baths 7
Half Baths 1
HOA Fees $41/ann
HOA Y/N Y
Abv Grd Liv Area 5,365
Originating Board BRIGHT
Year Built 1978
Annual Tax Amount $17,591
Tax Year 2020
Lot Size 1.083 Acres
Acres 1.08
Property Description
NEW VIDEO Attached! Take a look at this this spectacular 7,730 square foot contemporary residence, on one acre, nestled at the end of a private cul-de-sac. The home features glistening natural light everywhere! An embassy-scale living room with wood-burning fireplace and 17 ceiling gives way to a spacious terrace overlooking gardens and woodland adjoining Scott's Run Nature Preserve. Two walls of built-in book cases define the paneled library as the ideal spot to relax. There is also a generous formal dining room with access to the screened porch, and exceptional kitchen with fireplace and ample room for dining and lounging. The three-car garage adjoins. The home offers 6 bedrooms (one of which is on the main level), 7 full bathrooms and 1 half bath. Upstairs, is a sumptuous owner's suite with two full bathrooms, a fireplace and romantic balcony. 3 additional bedrooms and 3 bathrooms may be found on this level. Wide views, some that include the Potomac River, expand from each window while glistening light from skylights also brighten these spaces. The lower level is the perfect place for recreation and repose -- whether in the fitness center, bedroom 6 or in the family room with custom bar. An exceptional value, this captivating property, in an outstanding location near the Capital Beltway, Tyson's and the Silver line metro, awaits your enjoyment and personal touches.
Location
State VA
County Fairfax
Zoning 100
Rooms
Other Rooms Living Room, Dining Room, Primary Bedroom, Bedroom 2, Bedroom 3, Bedroom 4, Bedroom 5, Kitchen, Game Room, Library, Foyer, Breakfast Room, Recreation Room, Storage Room, Bedroom 6, Bathroom 2, Primary Bathroom, Full Bath
Basement Connecting Stairway, Full, Heated, Improved, Interior Access, Outside Entrance, Walkout Level, Windows
Main Level Bedrooms 1
Interior
Interior Features Bar, Breakfast Area, Built-Ins, Ceiling Fan(s), Central Vacuum, Combination Kitchen/Dining, Dining Area, Entry Level Bedroom, Family Room Off Kitchen, Formal/Separate Dining Room, Kitchen - Eat-In, Kitchen - Gourmet, Kitchen - Island, Kitchen - Table Space, Primary Bath(s), Pantry, Recessed Lighting, Skylight(s), Soaking Tub, Stall Shower, Tub Shower, Upgraded Countertops, Walk-in Closet(s), Wet/Dry Bar, Wine Storage, Wood Floors, Carpet, Floor Plan - Traditional, Kitchen - Country
Hot Water Electric
Heating Heat Pump(s)
Cooling Central A/C, Heat Pump(s), Zoned, Ceiling Fan(s), Programmable Thermostat
Fireplaces Number 5
Fireplaces Type Wood
Equipment Built-In Microwave, Central Vacuum, Cooktop, Dishwasher, Disposal, Dryer, Exhaust Fan, Freezer, Icemaker, Humidifier, Intercom, Microwave, Oven - Wall, Washer
Furnishings No
Fireplace Y
Appliance Built-In Microwave, Central Vacuum, Cooktop, Dishwasher, Disposal, Dryer, Exhaust Fan, Freezer, Icemaker, Humidifier, Intercom, Microwave, Oven - Wall, Washer
Heat Source Electric
Laundry Has Laundry, Main Floor
Exterior
Exterior Feature Patio(s), Deck(s), Breezeway, Balconies- Multiple, Screened, Porch(es), Terrace
Parking Features Garage - Side Entry
Garage Spaces 3.0
Utilities Available Cable TV Available, Fiber Optics Available, Phone Available, Water Available
Water Access N
View Panoramic, Trees/Woods
Accessibility 32\"+ wide Doors, 36\"+ wide Halls, Doors - Swing In
Porch Patio(s), Deck(s), Breezeway, Balconies- Multiple, Screened, Porch(es), Terrace
Attached Garage 3
Total Parking Spaces 3
Garage Y
Building
Lot Description Backs to Trees, Cul-de-sac, Landscaping, Partly Wooded, Private, Rear Yard
Story 3
Sewer Public Sewer
Water Public
Architectural Style Contemporary
Level or Stories 3
Additional Building Above Grade, Below Grade
New Construction N
Schools
School District Fairfax County Public Schools
Others
Pets Allowed Y
HOA Fee Include Snow Removal
Senior Community No
Tax ID 0211 03 0036
Ownership Fee Simple
SqFt Source Estimated
Security Features Smoke Detector
Horse Property N
Special Listing Condition Standard
Pets Allowed No Pet Restrictions
Read Less
Want to know what your home might be worth? Contact us for a FREE valuation!

Our team is ready to help you sell your home for the highest possible price ASAP

Bought with Candyce Astroth • Samson Properties
GET MORE INFORMATION





