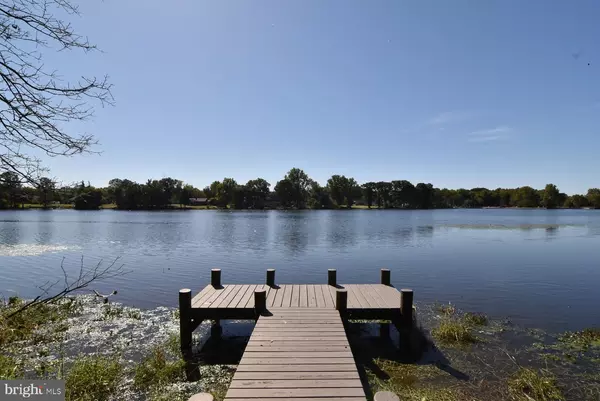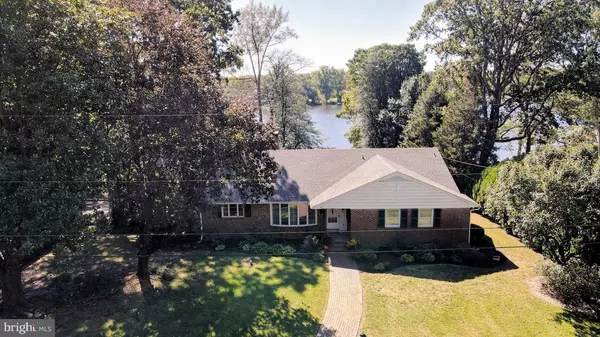$352,000
$352,000
For more information regarding the value of a property, please contact us for a free consultation.
114 LAKESIDE DR Laurel, DE 19956
3 Beds
2 Baths
2,900 SqFt
Key Details
Sold Price $352,000
Property Type Single Family Home
Sub Type Detached
Listing Status Sold
Purchase Type For Sale
Square Footage 2,900 sqft
Price per Sqft $121
Subdivision Lakeside Manor
MLS Listing ID DESU171424
Sold Date 12/04/20
Style Ranch/Rambler
Bedrooms 3
Full Baths 2
HOA Y/N N
Abv Grd Liv Area 2,400
Originating Board BRIGHT
Year Built 1957
Annual Tax Amount $1,357
Tax Year 2020
Lot Size 0.650 Acres
Acres 0.65
Lot Dimensions 150.00 x 190.00
Property Sub-Type Detached
Property Description
This waterfront 3-BR, 2-BA brick ranch is a one-owner home which has been beautifully maintained! Original hardwood floors, fresh interior paint, 2 wood-burning fireplaces, bay window overlooking a lovely landscaped front yard, a wall of windows in the LR and a rear screened porch overlook Records pond, permanent stairs lead to a floored attic, wood window cornices in most rooms throughout the home, beamed ceiling & knotty pine in the den, heated rec. room with wet bar in basement, kitchen with large dining area and custom cabinets has a 5-burner cooktop and a window seat, mature shade trees and abundance of shrubbery & plants on the shaded lot which slopes to Records Pond in the rear, new roof installed in 2017. A rear garage on the basement level provides great space for storing a lawn tractor, tools & implements; or which can be used as a workshop, hobby or woodworking space, etc. (can be accessed from the Rec. Room). Septic system is certified! Be sure to see the Virtual Tour!
Location
State DE
County Sussex
Area Broad Creek Hundred (31002)
Zoning AR-1
Direction North
Rooms
Other Rooms Living Room, Dining Room, Primary Bedroom, Bedroom 2, Bedroom 3, Kitchen, Family Room, Foyer, Laundry, Other, Recreation Room, Bathroom 2, Attic, Primary Bathroom, Half Bath
Basement Full, Garage Access, Interior Access, Partially Finished, Rear Entrance, Walkout Level
Main Level Bedrooms 3
Interior
Interior Features Ceiling Fan(s), Chair Railings, Crown Moldings, Entry Level Bedroom, Exposed Beams, Floor Plan - Traditional, Formal/Separate Dining Room, Kitchen - Eat-In, Primary Bath(s), Window Treatments, Wet/Dry Bar, Walk-in Closet(s), Pantry, Built-Ins, Carpet, Combination Kitchen/Dining, Kitchen - Table Space
Hot Water Oil
Heating Baseboard - Hot Water
Cooling Central A/C
Flooring Tile/Brick, Vinyl, Hardwood, Partially Carpeted
Fireplaces Number 2
Fireplaces Type Brick, Equipment, Fireplace - Glass Doors, Mantel(s)
Equipment Dishwasher, Dryer, Oven - Wall, Refrigerator, Washer, Cooktop, Exhaust Fan, Icemaker, Extra Refrigerator/Freezer, Microwave, Water Heater, Water Conditioner - Owned
Fireplace Y
Window Features Bay/Bow
Appliance Dishwasher, Dryer, Oven - Wall, Refrigerator, Washer, Cooktop, Exhaust Fan, Icemaker, Extra Refrigerator/Freezer, Microwave, Water Heater, Water Conditioner - Owned
Heat Source Oil
Laundry Basement, Has Laundry
Exterior
Exterior Feature Porch(es), Screened
Parking Features Garage - Side Entry, Garage Door Opener, Other
Garage Spaces 6.0
Utilities Available Cable TV Available
Waterfront Description Private Dock Site
Water Access Y
Water Access Desc Canoe/Kayak,Fishing Allowed,Boat - Powered
View Pond, Water
Roof Type Architectural Shingle
Accessibility None
Porch Porch(es), Screened
Attached Garage 2
Total Parking Spaces 6
Garage Y
Building
Lot Description Front Yard, Landscaping, Pond, Rear Yard, Road Frontage, Sloping, Trees/Wooded
Story 2
Foundation Block
Sewer Low Pressure Pipe (LPP)
Water Well
Architectural Style Ranch/Rambler
Level or Stories 2
Additional Building Above Grade, Below Grade
Structure Type Beamed Ceilings
New Construction N
Schools
Elementary Schools Laurel
Middle Schools Laurel
High Schools Laurel
School District Laurel
Others
Senior Community No
Tax ID 232-12.19-169.00
Ownership Fee Simple
SqFt Source Assessor
Security Features Carbon Monoxide Detector(s),Smoke Detector,Security System
Acceptable Financing Cash, Conventional, FHA, VA
Horse Property N
Listing Terms Cash, Conventional, FHA, VA
Financing Cash,Conventional,FHA,VA
Special Listing Condition Standard
Read Less
Want to know what your home might be worth? Contact us for a FREE valuation!

Our team is ready to help you sell your home for the highest possible price ASAP

Bought with ELIZABETH DORMAN • Coldwell Banker Resort Realty - Rehoboth
GET MORE INFORMATION





