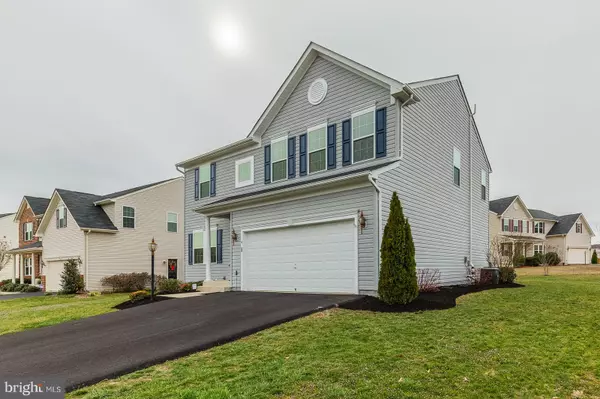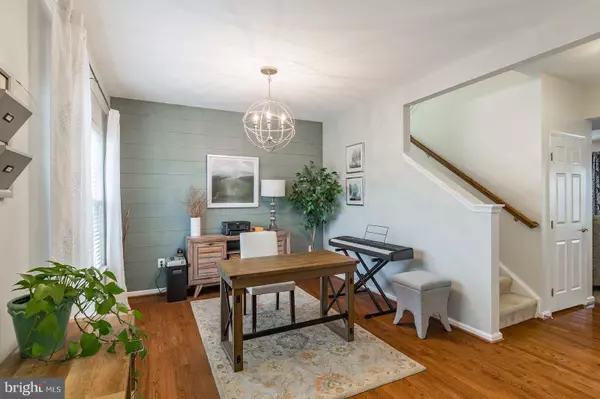$405,000
$399,900
1.3%For more information regarding the value of a property, please contact us for a free consultation.
6 WILDWOOD PL Fredericksburg, VA 22406
4 Beds
4 Baths
3,394 SqFt
Key Details
Sold Price $405,000
Property Type Single Family Home
Sub Type Detached
Listing Status Sold
Purchase Type For Sale
Square Footage 3,394 sqft
Price per Sqft $119
Subdivision Stafford Lakes Village
MLS Listing ID VAST218626
Sold Date 04/02/20
Style Traditional
Bedrooms 4
Full Baths 3
Half Baths 1
HOA Fees $62/qua
HOA Y/N Y
Abv Grd Liv Area 2,384
Originating Board BRIGHT
Year Built 2010
Annual Tax Amount $3,581
Tax Year 2019
Lot Size 0.264 Acres
Acres 0.26
Property Description
Welcome home to this gorgeous 4 BR, 3.5 BA home in the sought after Stafford Lakes Village boasting 4 BR, 3.5 BA. Home has been beautifully updated including a stamped concrete patio with built in fire pit out back! There is a gaming nook at the bottom of the stairs and a larger game room perfect for shooting pool, etc. The kids will love the nook under the stairs. You can often find a child in there hiding out or having some down time. The home has been meticulously maintained. The driveway recently repaved! Ready to invite some friends over to your new basement? There is a bar, with a kegerator, that conveys to the new owner! The large basement TV and surround sound also conveys! Want storage outside of your two car garage for your lawn tools? Beautiful shed on the property! There is also a whole home water filter! This home is truly beautiful and will NOT last long! Schedule your showing today and make this dream home, yours!
Location
State VA
County Stafford
Zoning R1
Rooms
Other Rooms Living Room, Bedroom 2, Bedroom 3, Bedroom 4, Kitchen, Game Room, Family Room, Basement, Breakfast Room, Office, Primary Bathroom
Basement Full, Connecting Stairway, Fully Finished, Heated, Improved, Interior Access, Outside Entrance
Interior
Hot Water Natural Gas
Heating Heat Pump(s)
Cooling Central A/C
Heat Source Natural Gas
Laundry Upper Floor
Exterior
Parking Features Garage - Front Entry, Garage Door Opener
Garage Spaces 2.0
Amenities Available Basketball Courts, Club House, Jog/Walk Path, Pool - Outdoor, Tennis Courts, Tot Lots/Playground
Water Access N
Accessibility None
Attached Garage 2
Total Parking Spaces 2
Garage Y
Building
Story 3+
Sewer Public Septic
Water Public
Architectural Style Traditional
Level or Stories 3+
Additional Building Above Grade, Below Grade
New Construction N
Schools
Elementary Schools Rocky Run
Middle Schools T. Benton Gayle
High Schools Colonial Forge
School District Stafford County Public Schools
Others
Senior Community No
Tax ID 44-R-13- -1034
Ownership Fee Simple
SqFt Source Assessor
Special Listing Condition Standard
Read Less
Want to know what your home might be worth? Contact us for a FREE valuation!

Our team is ready to help you sell your home for the highest possible price ASAP

Bought with John W. Irvin Jr. • Irvin Realty LLC
GET MORE INFORMATION





