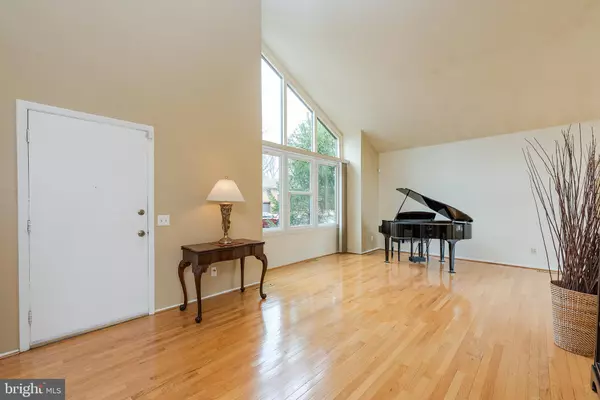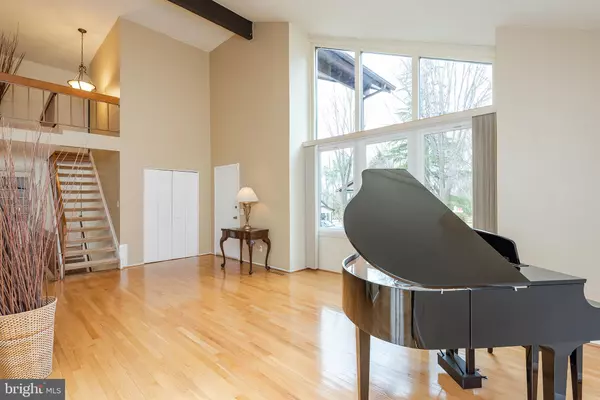$450,000
$450,000
For more information regarding the value of a property, please contact us for a free consultation.
5605 MIRRORLIGHT PL Columbia, MD 21045
3 Beds
3 Baths
2,110 SqFt
Key Details
Sold Price $450,000
Property Type Single Family Home
Sub Type Detached
Listing Status Sold
Purchase Type For Sale
Square Footage 2,110 sqft
Price per Sqft $213
Subdivision None Available
MLS Listing ID MDHW274410
Sold Date 04/10/20
Style Colonial
Bedrooms 3
Full Baths 2
Half Baths 1
HOA Y/N N
Abv Grd Liv Area 1,810
Originating Board BRIGHT
Year Built 1970
Annual Tax Amount $5,322
Tax Year 2020
Lot Size 0.273 Acres
Acres 0.27
Property Description
Situated on a quiet street close to everyday needs, this home is move-in ready today! Main level offers light filled, open living and dining areas with 16' vaulted ceilings. Updated kitchen with peninsula layout, granite counters, stainless appliances, painted cabinets, and breakfast room ! Open family room with wood fireplace flanked with custom built-ins! Entertain all season long in open backyard with in-ground saltwater pool , privacy fencing, huge patio spaces, and basketball court! Spacious bedrooms include owner's suite with walk-in closet and attached bath! Finished lower level rec room and much more! Amazing Columbia location, welcome Home!
Location
State MD
County Howard
Zoning NT
Rooms
Other Rooms Living Room, Dining Room, Primary Bedroom, Sitting Room, Bedroom 3, Bedroom 4, Kitchen, Family Room, Basement, Breakfast Room, Storage Room
Basement Daylight, Partial, Partially Finished, Heated, Improved, Sump Pump, Windows
Interior
Interior Features Attic, Carpet, Ceiling Fan(s), Family Room Off Kitchen, Kitchen - Eat-In, Stall Shower, Walk-in Closet(s), Wood Floors, Breakfast Area, Floor Plan - Open
Hot Water Natural Gas
Heating Forced Air
Cooling Central A/C
Flooring Hardwood, Carpet
Fireplaces Number 1
Fireplaces Type Wood
Equipment Dishwasher, Disposal, Dryer, Exhaust Fan, Icemaker, Microwave, Oven - Self Cleaning, Oven/Range - Gas, Refrigerator, Stainless Steel Appliances, Stove, Washer, Water Heater
Fireplace Y
Window Features Double Pane,Energy Efficient,Insulated,Screens
Appliance Dishwasher, Disposal, Dryer, Exhaust Fan, Icemaker, Microwave, Oven - Self Cleaning, Oven/Range - Gas, Refrigerator, Stainless Steel Appliances, Stove, Washer, Water Heater
Heat Source Natural Gas
Exterior
Exterior Feature Balcony, Patio(s)
Parking Features Garage - Front Entry
Garage Spaces 2.0
Pool In Ground
Amenities Available Bike Trail, Fitness Center, Jog/Walk Path, Picnic Area, Pool Mem Avail, Tennis Courts, Tot Lots/Playground
Water Access N
View Trees/Woods
Roof Type Asphalt
Accessibility None
Porch Balcony, Patio(s)
Attached Garage 2
Total Parking Spaces 2
Garage Y
Building
Story 3+
Sewer Public Sewer
Water Public
Architectural Style Colonial
Level or Stories 3+
Additional Building Above Grade, Below Grade
Structure Type Vaulted Ceilings,2 Story Ceilings,Dry Wall
New Construction N
Schools
Elementary Schools Talbott Springs
Middle Schools Oakland Mills
High Schools Oakland Mills
School District Howard County Public School System
Others
Senior Community No
Tax ID 1416078522
Ownership Fee Simple
SqFt Source Assessor
Special Listing Condition Standard
Read Less
Want to know what your home might be worth? Contact us for a FREE valuation!

Our team is ready to help you sell your home for the highest possible price ASAP

Bought with Lindell C Eagan • Long & Foster Real Estate, Inc.
GET MORE INFORMATION





