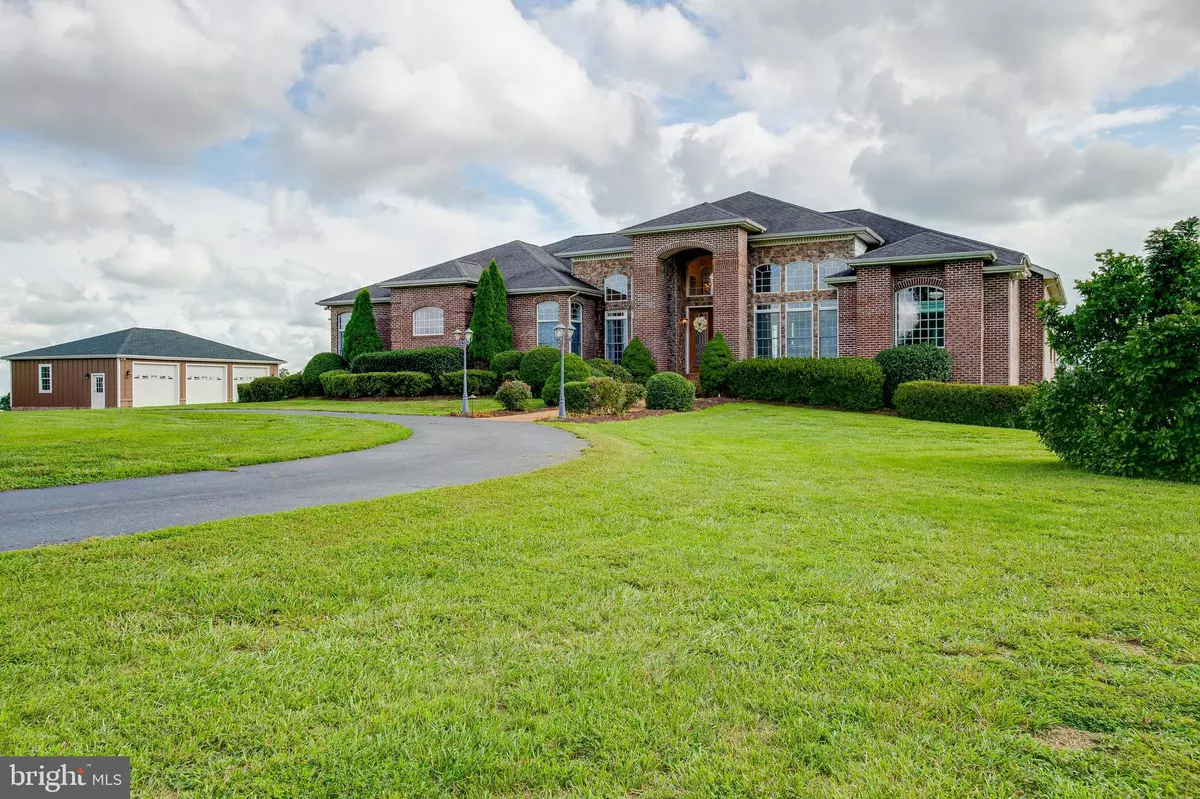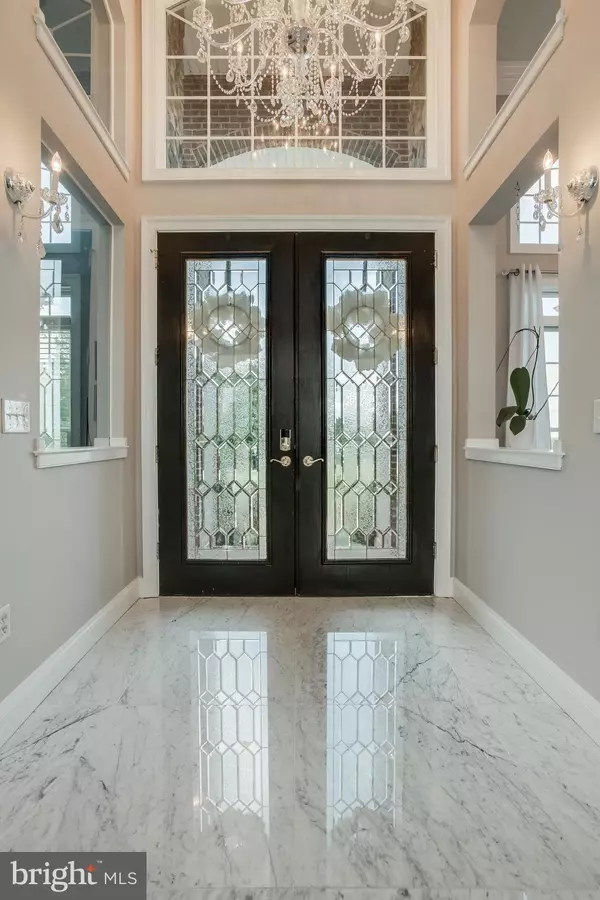$1,250,000
$995,900
25.5%For more information regarding the value of a property, please contact us for a free consultation.
19580 HICKORY DR Culpeper, VA 22701
4 Beds
4 Baths
6,084 SqFt
Key Details
Sold Price $1,250,000
Property Type Single Family Home
Sub Type Detached
Listing Status Sold
Purchase Type For Sale
Square Footage 6,084 sqft
Price per Sqft $205
Subdivision None Available
MLS Listing ID VACU142278
Sold Date 09/30/20
Style Contemporary,Mediterranean
Bedrooms 4
Full Baths 4
HOA Y/N N
Abv Grd Liv Area 3,309
Originating Board BRIGHT
Year Built 2003
Annual Tax Amount $3,054
Tax Year 2019
Lot Size 21.000 Acres
Acres 21.0
Property Description
Privacy at its best! This 21-acre lot boasts a custom-built home of over 6,000 sq. ft, 4 bedrooms, 4 full baths, splendid kitchen outfitted with stainless steel appliances and butlers pantry. There are two gas fireplaces for cozy evenings, a 2-car attached side entry garage, covered porch and mountain views. The main level has a formal dining room, family room, living room and private home office. Newly renovated owners suite is breathtaking and the grand bathroom includes a DXV Spa Tub with virtual spout, aromatherapy and chromotherapy. The walk-in shower has white Carrara marble, there are dual vanities, heated floors and DXI SpaLet electronic bidet. A split bedroom floor plan allows for privacy with two bedrooms sharing a Jack and Jill bath. The home offers a pool bath that can be easily accessed from the covered porch. The lower level offers a great place to expand and entertain with 2700 finished sq. ft to include an area for a second kitchen with French doors at walk out level. There is new carpet in the great room and lower level bedroom. Recreation room has a wet bar with custom cabinetry. The detached 3 car garage is climate controlled and offers its own kitchen. Perfect gathering place for outdoor enthusiast. The property offers a magnificent outdoor area with a heated in ground pool, the living area provides an outdoor fireplace with gas logs. Perfect place to sit and relax after a refreshing evening swim. There is no need to go inside as you can prepare a meal in the lovely outdoor kitchen. The gas grill with rotisserie makes it easy to cook all your favorites. The refrigerator, ice maker, sink with condiment cooler and kegerator makes this outdoor kitchen complete. Enjoy your meal while sitting at the outdoor bar! This is a unique must-see property with many details. Come take a look to appreciate all this property has to offer!
Location
State VA
County Culpeper
Zoning RA
Rooms
Other Rooms Living Room, Dining Room, Primary Bedroom, Bedroom 2, Bedroom 3, Bedroom 4, Kitchen, Game Room, Family Room, Foyer, Great Room, Laundry, Office, Bathroom 1, Bathroom 2, Bathroom 3, Primary Bathroom
Basement Daylight, Full, Fully Finished, Heated, Side Entrance, Walkout Level
Main Level Bedrooms 3
Interior
Interior Features Butlers Pantry, Ceiling Fan(s), Central Vacuum, Crown Moldings, Entry Level Bedroom, Floor Plan - Open, Formal/Separate Dining Room, Kitchen - Table Space, Recessed Lighting, Soaking Tub, Walk-in Closet(s), Water Treat System, Window Treatments, Wine Storage
Hot Water Electric
Heating Heat Pump(s), Other
Cooling Central A/C
Flooring Ceramic Tile, Hardwood, Laminated, Carpet
Fireplaces Number 2
Fireplaces Type Corner, Fireplace - Glass Doors, Gas/Propane
Equipment Built-In Microwave, Dishwasher, Dryer - Front Loading, Oven - Wall, Refrigerator, Stainless Steel Appliances, Washer - Front Loading, Cooktop - Down Draft, Central Vacuum, Water Conditioner - Owned
Fireplace Y
Appliance Built-In Microwave, Dishwasher, Dryer - Front Loading, Oven - Wall, Refrigerator, Stainless Steel Appliances, Washer - Front Loading, Cooktop - Down Draft, Central Vacuum, Water Conditioner - Owned
Heat Source Electric, Wood
Laundry Main Floor
Exterior
Exterior Feature Porch(es), Patio(s)
Parking Features Garage - Side Entry, Garage Door Opener
Garage Spaces 5.0
Fence Wood
Pool Heated, Fenced
Utilities Available Cable TV, Under Ground
Water Access N
View Mountain
Roof Type Architectural Shingle
Accessibility None
Porch Porch(es), Patio(s)
Attached Garage 2
Total Parking Spaces 5
Garage Y
Building
Lot Description Open, Not In Development, Pond, Private, Secluded, Cleared, Poolside, Premium
Story 2
Foundation Brick/Mortar
Sewer On Site Septic
Water Private, Well
Architectural Style Contemporary, Mediterranean
Level or Stories 2
Additional Building Above Grade, Below Grade
Structure Type Dry Wall,9'+ Ceilings
New Construction N
Schools
School District Culpeper County Public Schools
Others
Pets Allowed Y
Senior Community No
Tax ID 49- - - -47
Ownership Fee Simple
SqFt Source Assessor
Acceptable Financing Cash, Conventional
Horse Property Y
Listing Terms Cash, Conventional
Financing Cash,Conventional
Special Listing Condition Standard
Pets Allowed No Pet Restrictions
Read Less
Want to know what your home might be worth? Contact us for a FREE valuation!

Our team is ready to help you sell your home for the highest possible price ASAP

Bought with Jacob A McNemar • RE/MAX Crossroads
GET MORE INFORMATION





