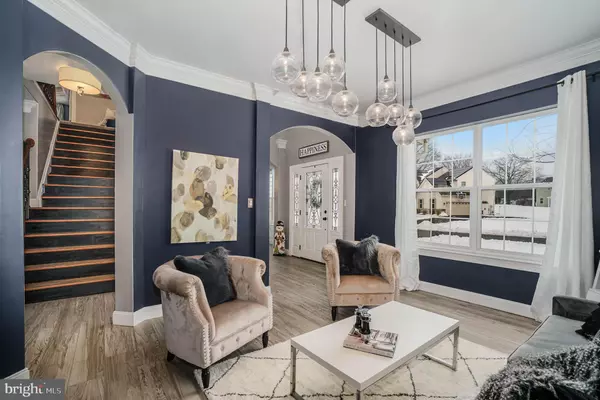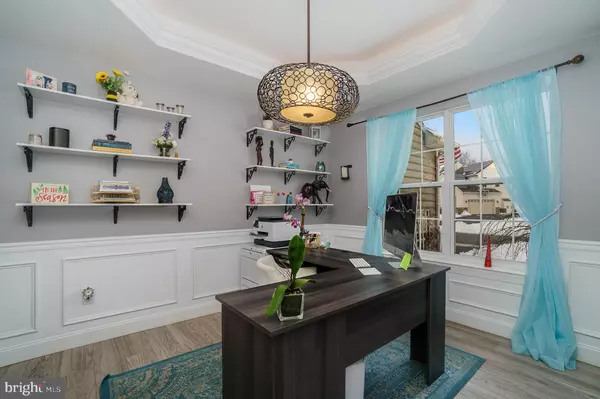$465,000
$475,000
2.1%For more information regarding the value of a property, please contact us for a free consultation.
1104 COUNTRYSIDE DR Harrisburg, PA 17110
5 Beds
4 Baths
4,761 SqFt
Key Details
Sold Price $465,000
Property Type Single Family Home
Sub Type Detached
Listing Status Sold
Purchase Type For Sale
Square Footage 4,761 sqft
Price per Sqft $97
Subdivision Arbordale
MLS Listing ID PADA128830
Sold Date 02/26/21
Style Traditional
Bedrooms 5
Full Baths 2
Half Baths 2
HOA Fees $20/ann
HOA Y/N Y
Abv Grd Liv Area 3,206
Originating Board BRIGHT
Year Built 2012
Annual Tax Amount $9,624
Tax Year 2021
Lot Size 0.700 Acres
Acres 0.7
Property Sub-Type Detached
Property Description
This impeccable well-kept home gives you an "at home feeling" right away. It checks off all of the boxes and it may be just what you need to start off 2021! Inside this 3200+sqft home you'll find 5 bedrooms, 2 full bathrooms, 2 half baths, a completely finished basement and tons of storage. Walk right into the grand foyer and appreciate an open concept where you'll notice luxury vinyl plank flooring guiding you throughout the main floor. On the main floor enjoy a private dining area, office space, one bedroom, and an elegant fireplace. The living room, breakfast nook and kitchen combo is ideal. The kitchen features a double oven, island, all new stainless steel appliances and large pantry. You'll have no problem entertaining here. Leading out of the sliding glass doors is the large deck that overlooks the hot tub, firepit, fenced in yard and beautiful trees. Access the outside through the walk-out basement as well; which includes a half bath, gym with a sauna included, bar and a salon which could be used as an additional bedroom. Upstairs you'll find the master suite greeting you at the top of the steps with 2 beautiful walk-in closets and a stunning master bath where your tub overlooks your sensational backyard. The laundry room is right outside your bedroom door. Each additional bedroom features a walk-in closet and are all similar in size. We cannot forget the 3 car-garage and the shed located in the backyard. This home is located in Susquehanna Township School District in close proximity to Downtown Harrisburg, major highways, and amenities. This home could be yours! Schedule your private showing today! More photos & Walk through video Coming Soon!
Location
State PA
County Dauphin
Area Susquehanna Twp (14062)
Zoning RESIDENTIAL
Rooms
Basement Full, Fully Finished, Walkout Level, Sump Pump, Outside Entrance, Windows, Space For Rooms, Interior Access, Heated
Main Level Bedrooms 1
Interior
Interior Features Bar, Breakfast Area, Ceiling Fan(s), Combination Dining/Living, Combination Kitchen/Dining, Crown Moldings, Dining Area, Entry Level Bedroom, Floor Plan - Open, Kitchen - Eat-In, Kitchen - Island, Recessed Lighting, Sauna, Soaking Tub, Walk-in Closet(s), Other
Hot Water Propane
Heating Forced Air
Cooling Central A/C
Flooring Carpet, Vinyl
Fireplaces Number 1
Fireplaces Type Gas/Propane
Equipment Stainless Steel Appliances, Dishwasher, Dryer, Oven - Double, Stove, Washer, Water Heater
Fireplace Y
Appliance Stainless Steel Appliances, Dishwasher, Dryer, Oven - Double, Stove, Washer, Water Heater
Heat Source Propane - Leased
Laundry Upper Floor
Exterior
Exterior Feature Deck(s), Patio(s)
Parking Features Garage - Front Entry, Garage Door Opener, Inside Access
Garage Spaces 3.0
Utilities Available Electric Available, Propane
Water Access N
Accessibility None
Porch Deck(s), Patio(s)
Attached Garage 3
Total Parking Spaces 3
Garage Y
Building
Lot Description Backs to Trees, Rear Yard
Story 2
Sewer Public Septic
Water Public
Architectural Style Traditional
Level or Stories 2
Additional Building Above Grade, Below Grade
Structure Type 9'+ Ceilings
New Construction N
Schools
Elementary Schools Thomas W Holtzman Elementary School
Middle Schools Susquehanna Township
High Schools Susquehanna Township
School District Susquehanna Township
Others
Senior Community No
Tax ID 62-009-267-000-0000
Ownership Fee Simple
SqFt Source Estimated
Security Features Security System
Acceptable Financing Cash, Conventional, VA
Listing Terms Cash, Conventional, VA
Financing Cash,Conventional,VA
Special Listing Condition Standard
Read Less
Want to know what your home might be worth? Contact us for a FREE valuation!

Our team is ready to help you sell your home for the highest possible price ASAP

Bought with Christopher Daniel Castro • Berkshire Hathaway HomeServices Homesale Realty
GET MORE INFORMATION





