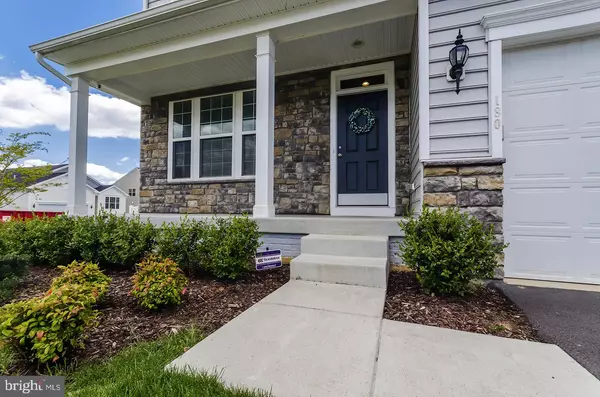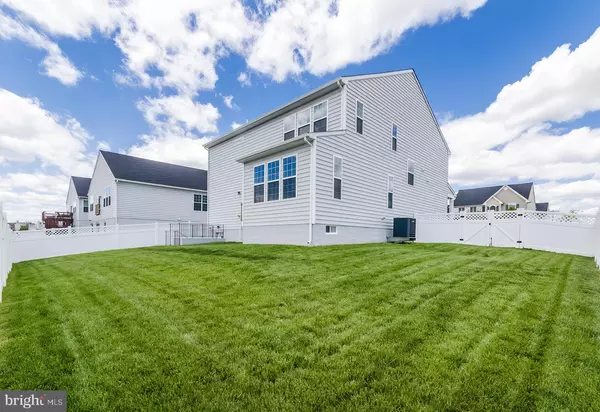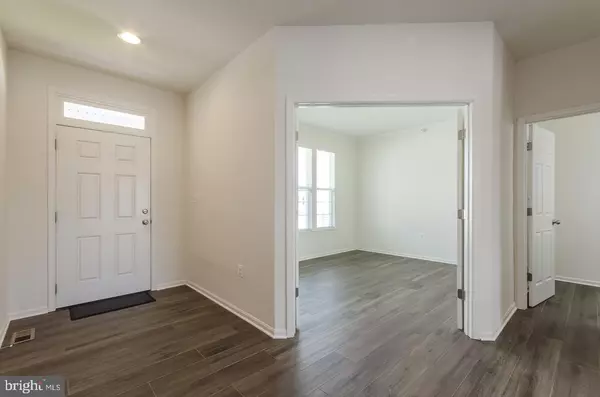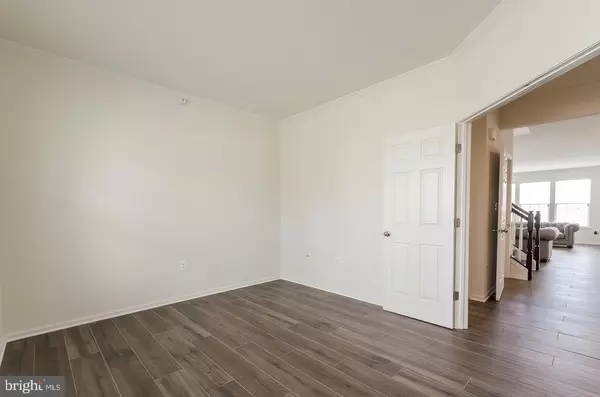$399,900
$399,900
For more information regarding the value of a property, please contact us for a free consultation.
180 OVERBROOK RD Ranson, WV 25438
5 Beds
4 Baths
3,889 SqFt
Key Details
Sold Price $399,900
Property Type Single Family Home
Sub Type Detached
Listing Status Sold
Purchase Type For Sale
Square Footage 3,889 sqft
Price per Sqft $102
Subdivision Shenandoah Springs
MLS Listing ID WVJF138862
Sold Date 08/14/20
Style Colonial
Bedrooms 5
Full Baths 3
Half Baths 1
HOA Fees $40/mo
HOA Y/N Y
Abv Grd Liv Area 2,889
Originating Board BRIGHT
Year Built 2018
Annual Tax Amount $3,000
Tax Year 2019
Lot Size 7,350 Sqft
Acres 0.17
Property Description
PRICE CORRECTION!!!! FOR THE SUMMER!!! COME AND GET IT WHILE IT'S HOT! Here is a beautiful almost new Lancaster Model home by KHovnanian Builders ready for new occupants. This model is the largest offered and adds the additional finished basement space offering an added 5th BR and full bath as well as a HUGE recreation room plumbed for a wet bar and an outside access. The owners added gorgeous porcelain plank flooring to the main level, an insulated 3 car tandem garage and a full privacy fenced yard. Upper level offers 4 full bedrooms AND an open loft. Beautiful lawn on a corner lot at rear of community with paved drive. Make this one your own and have a move in ready home for summer!
Location
State WV
County Jefferson
Zoning RESIDENTIAL
Rooms
Other Rooms Dining Room, Primary Bedroom, Bedroom 2, Bedroom 3, Bedroom 4, Bedroom 5, Kitchen, Family Room, Foyer, Laundry, Loft, Office, Recreation Room, Bathroom 3
Basement Full, Fully Finished, Outside Entrance, Walkout Stairs
Interior
Hot Water Electric
Heating Heat Pump(s)
Cooling Central A/C
Heat Source Electric
Exterior
Parking Features Garage - Front Entry, Garage Door Opener, Inside Access, Oversized, Other
Garage Spaces 5.0
Water Access N
Roof Type Architectural Shingle
Accessibility None
Attached Garage 3
Total Parking Spaces 5
Garage Y
Building
Story 2.5
Sewer Public Sewer
Water Public
Architectural Style Colonial
Level or Stories 2.5
Additional Building Above Grade, Below Grade
New Construction N
Schools
Elementary Schools Driswood
Middle Schools Wildwood
High Schools Jefferson
School District Jefferson County Schools
Others
Senior Community No
Tax ID NO TAX RECORD
Ownership Fee Simple
SqFt Source Estimated
Special Listing Condition Standard
Read Less
Want to know what your home might be worth? Contact us for a FREE valuation!

Our team is ready to help you sell your home for the highest possible price ASAP

Bought with Butch L Cazin • Long & Foster Real Estate, Inc.
GET MORE INFORMATION





