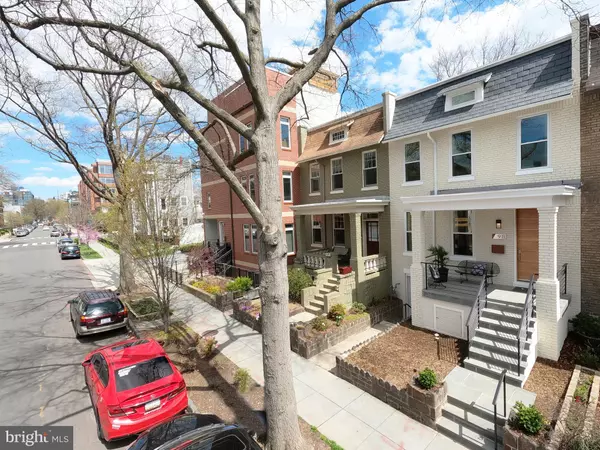$1,895,000
$1,895,000
For more information regarding the value of a property, please contact us for a free consultation.
911 3RD ST NE Washington, DC 20002
4 Beds
4 Baths
2,514 SqFt
Key Details
Sold Price $1,895,000
Property Type Townhouse
Sub Type Interior Row/Townhouse
Listing Status Sold
Purchase Type For Sale
Square Footage 2,514 sqft
Price per Sqft $753
Subdivision H Street Corridor
MLS Listing ID DCDC2042306
Sold Date 05/11/22
Style Contemporary,Federal
Bedrooms 4
Full Baths 3
Half Baths 1
HOA Y/N N
Abv Grd Liv Area 1,676
Originating Board BRIGHT
Year Built 1923
Annual Tax Amount $7,704
Tax Year 2023
Lot Size 2,025 Sqft
Acres 0.05
Property Description
At the epicenter! Literally steps to Union Market, Union Station, or the best of H Street! Completely re-engineered Wardman style WIDE row can now be yours! Fully rebuilt to an exacting standard, 5 feet wider than your average DC rowhome. All new systems + structure, sleek European textures and finely rendered fixtures. Expansive stone patio plus elevated deck and raised garden bed at rear, plus 2 car parking beyond. Upstairs, dramatic front vaulted bed-bath suite plus 2 more beds, big bath, closets, laundry and WOW - spiral staircase to showstopper rooftop deck. Back down to Earth, lower level suite with secure front and rear entry, second full kitchen+laundry, bed and bath perfect for guests, long- or short-term!
Call us for a private showing
Location
State DC
County Washington
Zoning RF-1
Direction West
Rooms
Other Rooms Living Room, Dining Room, Kitchen
Basement Rear Entrance, Fully Finished, Front Entrance, Connecting Stairway
Interior
Interior Features Other
Hot Water Natural Gas
Heating Forced Air
Cooling Central A/C
Flooring Hardwood, Ceramic Tile
Equipment Dryer, Disposal, Dishwasher, Oven/Range - Gas, Refrigerator, Washer
Furnishings No
Fireplace N
Window Features Double Hung,Double Pane
Appliance Dryer, Disposal, Dishwasher, Oven/Range - Gas, Refrigerator, Washer
Heat Source Natural Gas, Electric
Laundry Lower Floor, Upper Floor
Exterior
Garage Spaces 2.0
Fence Privacy
Water Access N
View Street
Roof Type Rubber
Accessibility None
Total Parking Spaces 2
Garage N
Building
Story 3
Foundation Brick/Mortar
Sewer Public Sewer
Water Public
Architectural Style Contemporary, Federal
Level or Stories 3
Additional Building Above Grade, Below Grade
Structure Type 9'+ Ceilings,Brick,Dry Wall
New Construction N
Schools
Elementary Schools J.O. Wilson
Middle Schools Stuart-Hobson
School District District Of Columbia Public Schools
Others
Pets Allowed Y
Senior Community No
Tax ID 0775//0046
Ownership Fee Simple
SqFt Source Estimated
Acceptable Financing Cash, Conventional, FHA, VA
Horse Property N
Listing Terms Cash, Conventional, FHA, VA
Financing Cash,Conventional,FHA,VA
Special Listing Condition Standard
Pets Allowed No Pet Restrictions
Read Less
Want to know what your home might be worth? Contact us for a FREE valuation!

Our team is ready to help you sell your home for the highest possible price ASAP

Bought with Kelly C Kelley • Compass
GET MORE INFORMATION





