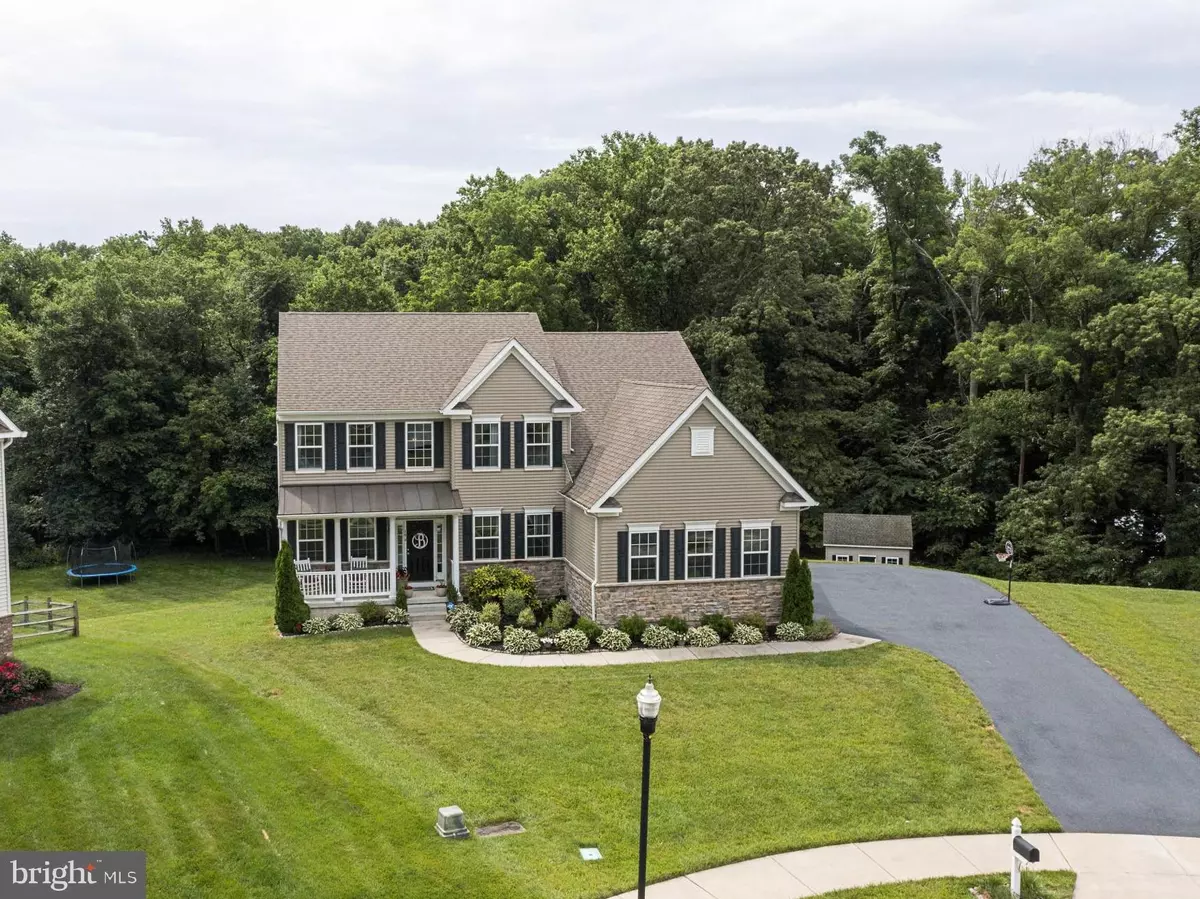$730,000
$750,000
2.7%For more information regarding the value of a property, please contact us for a free consultation.
194 SHANNON BLVD Middletown, DE 19709
5 Beds
4 Baths
4,200 SqFt
Key Details
Sold Price $730,000
Property Type Single Family Home
Sub Type Detached
Listing Status Sold
Purchase Type For Sale
Square Footage 4,200 sqft
Price per Sqft $173
Subdivision Shannon Cove
MLS Listing ID DENC2025792
Sold Date 08/26/22
Style Colonial
Bedrooms 5
Full Baths 3
Half Baths 1
HOA Fees $50/qua
HOA Y/N Y
Abv Grd Liv Area 4,200
Originating Board BRIGHT
Year Built 2015
Annual Tax Amount $5,141
Tax Year 2021
Lot Size 0.570 Acres
Acres 0.57
Lot Dimensions 0.00 x 0.00
Property Description
You will feel at home from the time you lay eyes on this stylish home with its welcoming front porch and impeccable landscaping. Shows like a builder's model with beautiful hardwood flooring, tastefully neutral paint, and tons of upgraded features. Your journey begins upon entering the 2-story center hall. To the left the living room and right, the formal dining room. The main level includes a spacious library/study, family room with gas fireplace and, of course, the gourmet kitchen. Adjacent to the kitchen is the sunroom with sliders leading to the custom designed deck (hot tub included), all providing a view of the tree lined back yard. An added bonus comes in the Fall/Winter seasons after the leaves have fallen. There is a clear water view of Drawyer Creek. A true owners suite awaits on the second floor with a huge walk-in closet, grand bath with shower, garden tub and double vanity. Three other spacious bedrooms, an open view from the balcony to the main level the hall bath and the owners added the optional bath in the 4th bedroom making it the perfect guest room. The finished basement with walkout and additional bedroom creates endless possibilities for entertainment, exercise, and storage. There is also a rough-in for an additional full bathroom. The owners invested in arguable the best lot in the neighborhood and over $80,000 in options when they built this home not to mention thousands of dollars afterwards, guaranteeing you will appreciate every inch of this home.
Location
State DE
County New Castle
Area South Of The Canal (30907)
Zoning S
Rooms
Other Rooms Living Room, Dining Room, Primary Bedroom, Bedroom 2, Bedroom 3, Bedroom 4, Bedroom 5, Kitchen, Family Room, Basement, Library, Sun/Florida Room, Laundry, Bathroom 2, Primary Bathroom, Half Bath
Basement Daylight, Full, Fully Finished, Walkout Level
Interior
Interior Features Ceiling Fan(s), Family Room Off Kitchen, Formal/Separate Dining Room, Kitchen - Gourmet, Kitchen - Island, Recessed Lighting, Pantry, Soaking Tub
Hot Water Natural Gas
Heating Forced Air
Cooling Central A/C
Fireplaces Number 1
Fireplaces Type Mantel(s), Gas/Propane
Fireplace Y
Heat Source Natural Gas
Laundry Main Floor
Exterior
Exterior Feature Deck(s), Porch(es)
Parking Features Garage - Side Entry, Garage Door Opener, Oversized
Garage Spaces 3.0
Amenities Available Tot Lots/Playground, Basketball Courts
Water Access N
Accessibility None
Porch Deck(s), Porch(es)
Attached Garage 3
Total Parking Spaces 3
Garage Y
Building
Story 2
Foundation Permanent
Sewer Public Sewer
Water Public
Architectural Style Colonial
Level or Stories 2
Additional Building Above Grade, Below Grade
New Construction N
Schools
School District Appoquinimink
Others
HOA Fee Include Common Area Maintenance,Pool(s),Snow Removal
Senior Community No
Tax ID 13-018.40-058
Ownership Fee Simple
SqFt Source Assessor
Special Listing Condition Standard
Read Less
Want to know what your home might be worth? Contact us for a FREE valuation!

Our team is ready to help you sell your home for the highest possible price ASAP

Bought with Tatyana A Barrett • Redfin Corporation
GET MORE INFORMATION





