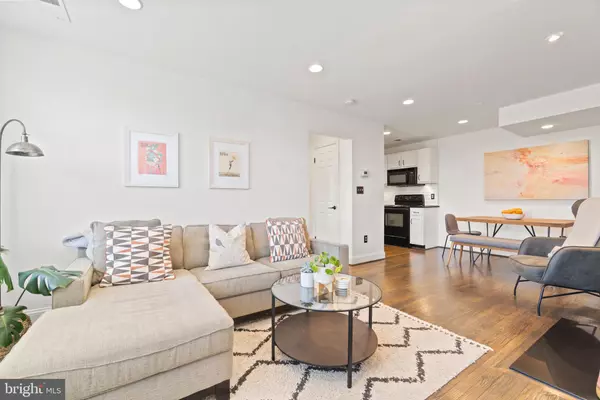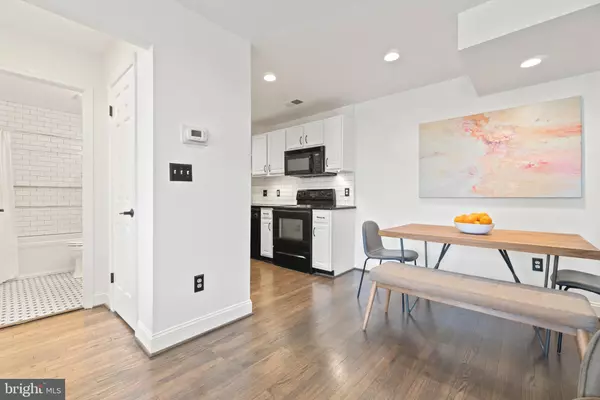$410,000
$424,900
3.5%For more information regarding the value of a property, please contact us for a free consultation.
730 11TH ST NE #304 Washington, DC 20002
1 Bed
1 Bath
630 SqFt
Key Details
Sold Price $410,000
Property Type Condo
Sub Type Condo/Co-op
Listing Status Sold
Purchase Type For Sale
Square Footage 630 sqft
Price per Sqft $650
Subdivision H Street Corridor
MLS Listing ID DCDC2045420
Sold Date 07/11/22
Style Federal
Bedrooms 1
Full Baths 1
Condo Fees $349/mo
HOA Y/N N
Abv Grd Liv Area 630
Originating Board BRIGHT
Year Built 1989
Annual Tax Amount $2,435
Tax Year 2021
Property Description
**RECENT $10K PRICE ADJUSTMENT** You'll love this charming one-bedroom condo in the heart of the bustling H Street Corridor. The unit has a wall of windows to create a bright living space with oak hardwood floors, a wood-burning fireplace, dining area, and chic kitchen with subway tile backsplash. Youll also enjoy a nicely sized bedroom and modern bath with stylish tile work. Dont miss the in-unit washer and dryer and the convenience of an assigned off-street parking space. Located a half-block from everything the H Street Corridor has to offer including the everyday conveniences of Whole Foods, Giant, CVS, plentiful transportation options at Union Station (Red Line, Amtrak, MARC) as well as vibrant dining & nightlife options along H Street and at nearby Union Market. Youre also perfectly situated to enjoy many Capitol Hill parks and the convenience of Eastern Market just to the south of the H Street Corridor. Building is pet-friendly with a low-condo fee and community outdoor space with built-in grills. Walk Score: 97, Bike Score: 93
Location
State DC
County Washington
Zoning RESIDENTIAL
Rooms
Main Level Bedrooms 1
Interior
Interior Features Combination Dining/Living, Kitchen - Gourmet, Kitchen - Table Space, Entry Level Bedroom, Upgraded Countertops, Window Treatments, Wood Floors, Recessed Lighting, Floor Plan - Open
Hot Water Natural Gas
Heating Forced Air
Cooling Central A/C
Flooring Hardwood, Carpet
Fireplaces Number 1
Fireplaces Type Equipment, Mantel(s), Screen
Equipment Disposal, Dishwasher, Dryer, Freezer, Microwave, Oven/Range - Gas, Refrigerator, Washer - Front Loading, Washer/Dryer Stacked
Fireplace Y
Appliance Disposal, Dishwasher, Dryer, Freezer, Microwave, Oven/Range - Gas, Refrigerator, Washer - Front Loading, Washer/Dryer Stacked
Heat Source Electric
Laundry Dryer In Unit, Washer In Unit
Exterior
Exterior Feature Terrace, Patio(s)
Garage Spaces 1.0
Parking On Site 1
Amenities Available Common Grounds
Water Access N
View City, Street
Accessibility None
Porch Terrace, Patio(s)
Total Parking Spaces 1
Garage N
Building
Story 1
Unit Features Garden 1 - 4 Floors
Sewer Public Sewer
Water Public
Architectural Style Federal
Level or Stories 1
Additional Building Above Grade, Below Grade
New Construction N
Schools
School District District Of Columbia Public Schools
Others
Pets Allowed Y
HOA Fee Include Common Area Maintenance,Ext Bldg Maint,Lawn Maintenance,Management,Sewer,Snow Removal,Water,Trash,Parking Fee
Senior Community No
Tax ID 0959//2012
Ownership Condominium
Security Features Main Entrance Lock,Intercom
Acceptable Financing Cash, Conventional
Listing Terms Cash, Conventional
Financing Cash,Conventional
Special Listing Condition Standard
Pets Allowed Cats OK, Dogs OK
Read Less
Want to know what your home might be worth? Contact us for a FREE valuation!

Our team is ready to help you sell your home for the highest possible price ASAP

Bought with Kristina S Walker • KW United
GET MORE INFORMATION





