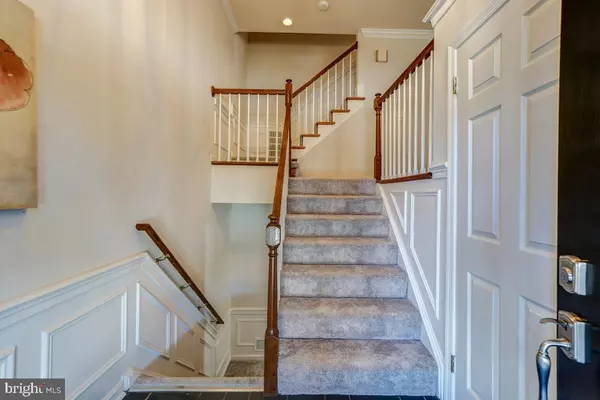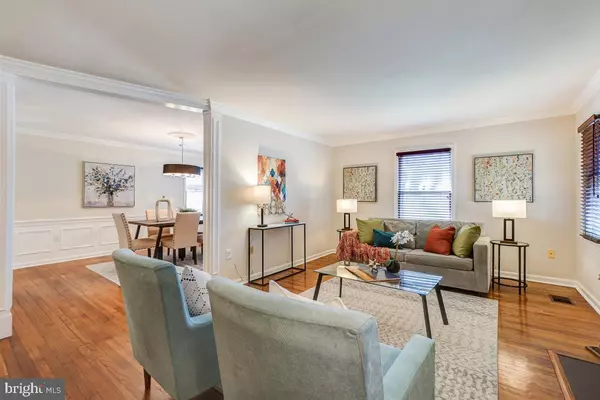$876,000
$799,900
9.5%For more information regarding the value of a property, please contact us for a free consultation.
10405 DETRICK AVE Kensington, MD 20895
4 Beds
4 Baths
2,522 SqFt
Key Details
Sold Price $876,000
Property Type Townhouse
Sub Type End of Row/Townhouse
Listing Status Sold
Purchase Type For Sale
Square Footage 2,522 sqft
Price per Sqft $347
Subdivision Kensington
MLS Listing ID MDMC2041936
Sold Date 04/05/22
Style Colonial
Bedrooms 4
Full Baths 3
Half Baths 1
HOA Fees $79/ann
HOA Y/N Y
Abv Grd Liv Area 1,828
Originating Board BRIGHT
Year Built 1979
Annual Tax Amount $6,267
Tax Year 2021
Lot Size 3,244 Sqft
Acres 0.07
Property Sub-Type End of Row/Townhouse
Property Description
Beautifully Renovated end unit townhouse with 4 bedrooms and 3.5 baths in a walkable Kensington location could be all yours! Because this is an end unit it feels more like a single-family home. Step inside the main level into the living room with a fireplace, hardwood floors, and windows on two sides. The living room opens to the spacious dining room complete with wainscoting and windows on 2 sides. The eat-in kitchen is along the back of the house and is a sleek white kitchen with stainless steel appliances and a separate eating area that opens to the back deck. Upstairs includes a primary bedroom with an en-suite beautifully updated bathroom and 2 additional bedrooms, laundry, and a second updated bath. The lower level of this home is a big wow! The family room includes a fireplace, a wet bar with a beverage refrigerator, and access to the yard. There is a bedroom, bonus room, full bath, and plenty of storage as well! The yard is another special part of this home complete with a deck and patio perfect for enjoying the outdoors. Located in the Walter Johnson school cluster and close to shopping and major commuter routes makes this house your perfect new home!
Offers due Tuesday, March 22 at 1pm
Location
State MD
County Montgomery
Zoning RT12.
Rooms
Basement Connecting Stairway, Daylight, Partial, Fully Finished, Improved, Heated, Outside Entrance, Walkout Level, Windows
Interior
Interior Features Bar, Carpet, Ceiling Fan(s), Combination Dining/Living, Floor Plan - Open, Kitchen - Eat-In, Kitchen - Table Space, Primary Bath(s), Stall Shower, Upgraded Countertops, Tub Shower, Wood Floors
Hot Water Natural Gas
Heating Forced Air
Cooling Ceiling Fan(s), Central A/C
Flooring Hardwood, Tile/Brick, Carpet
Fireplaces Number 2
Equipment Built-In Microwave, Cooktop, Dishwasher, Disposal, Dryer, Oven - Double, Oven - Wall, Oven/Range - Electric, Refrigerator, Washer, Washer - Front Loading
Fireplace Y
Appliance Built-In Microwave, Cooktop, Dishwasher, Disposal, Dryer, Oven - Double, Oven - Wall, Oven/Range - Electric, Refrigerator, Washer, Washer - Front Loading
Heat Source Natural Gas
Laundry Has Laundry, Upper Floor
Exterior
Water Access N
Accessibility None
Garage N
Building
Story 3
Foundation Concrete Perimeter
Sewer Public Sewer
Water Public
Architectural Style Colonial
Level or Stories 3
Additional Building Above Grade, Below Grade
New Construction N
Schools
Elementary Schools Kensington Parkwood
Middle Schools North Bethesda
High Schools Walter Johnson
School District Montgomery County Public Schools
Others
Senior Community No
Tax ID 161301802713
Ownership Fee Simple
SqFt Source Assessor
Special Listing Condition Standard
Read Less
Want to know what your home might be worth? Contact us for a FREE valuation!

Our team is ready to help you sell your home for the highest possible price ASAP

Bought with Hank May • Long & Foster Real Estate, Inc.
GET MORE INFORMATION





