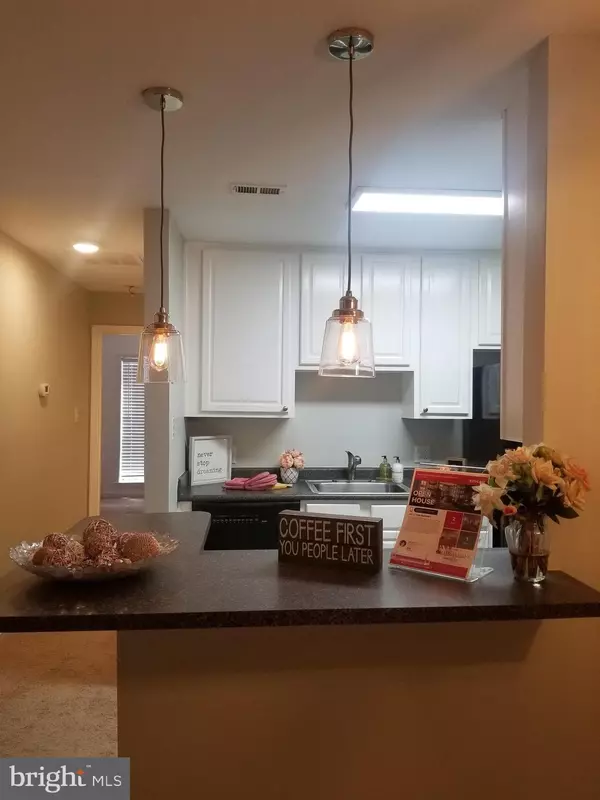$275,000
$279,990
1.8%For more information regarding the value of a property, please contact us for a free consultation.
10303 APPALACHIAN CIR #9-205 Oakton, VA 22124
2 Beds
1 Bath
986 SqFt
Key Details
Sold Price $275,000
Property Type Condo
Sub Type Condo/Co-op
Listing Status Sold
Purchase Type For Sale
Square Footage 986 sqft
Price per Sqft $278
Subdivision Four Winds At Oakton
MLS Listing ID VAFX1140648
Sold Date 10/02/20
Style Colonial
Bedrooms 2
Full Baths 1
Condo Fees $346/mo
HOA Y/N N
Abv Grd Liv Area 986
Originating Board BRIGHT
Year Built 1987
Annual Tax Amount $2,840
Tax Year 2020
Property Description
A beautifully renovated 2 BR/1 Bath with 2 assigned Parking with Private View in Four Winds at Oakton Condominium. 5 Minutes from Downtown Vienna, one mile from the Vienna Metro station with Direct Metro Bus every 15 minutes during rush hour. Access to a community outdoor pool, well-equipped exercise room, & a dog park near by. Patio overlooks line of trees for privacy. This gorgeous unit has been freshly painted and the Bathroom has been renovated from top to bottom with Subway tiles in the tub & new Grey neutral flooring. The unit has a brand new water heater, carpet < 1 year old. Last but not least, this condo has a huge master bedroom walk-in closet that is sure to please everyone.
Location
State VA
County Fairfax
Zoning 320
Rooms
Other Rooms Living Room, Dining Room, Primary Bedroom, Bedroom 2, Kitchen, Bathroom 1
Main Level Bedrooms 2
Interior
Hot Water Electric
Heating Heat Pump(s)
Cooling Central A/C
Fireplaces Number 1
Equipment Built-In Microwave, Dryer - Electric, Disposal, Dishwasher, Exhaust Fan, Refrigerator, Stove, Washer, Washer/Dryer Stacked
Appliance Built-In Microwave, Dryer - Electric, Disposal, Dishwasher, Exhaust Fan, Refrigerator, Stove, Washer, Washer/Dryer Stacked
Heat Source Electric
Exterior
Garage Spaces 2.0
Amenities Available Exercise Room, Pool - Outdoor
Water Access N
Roof Type Asphalt
Accessibility None
Total Parking Spaces 2
Garage N
Building
Story 1
Unit Features Garden 1 - 4 Floors
Sewer Public Sewer
Water Public
Architectural Style Colonial
Level or Stories 1
Additional Building Above Grade, Below Grade
New Construction N
Schools
Elementary Schools Oakton
Middle Schools Thoreau
High Schools Oakton
School District Fairfax County Public Schools
Others
HOA Fee Include Management,Pool(s),Reserve Funds,Road Maintenance,Trash,Water
Senior Community No
Tax ID 0474 26 0211
Ownership Condominium
Acceptable Financing Conventional, FHA, Cash
Listing Terms Conventional, FHA, Cash
Financing Conventional,FHA,Cash
Special Listing Condition Standard
Read Less
Want to know what your home might be worth? Contact us for a FREE valuation!

Our team is ready to help you sell your home for the highest possible price ASAP

Bought with Albert Bitici • KW Metro Center
GET MORE INFORMATION





