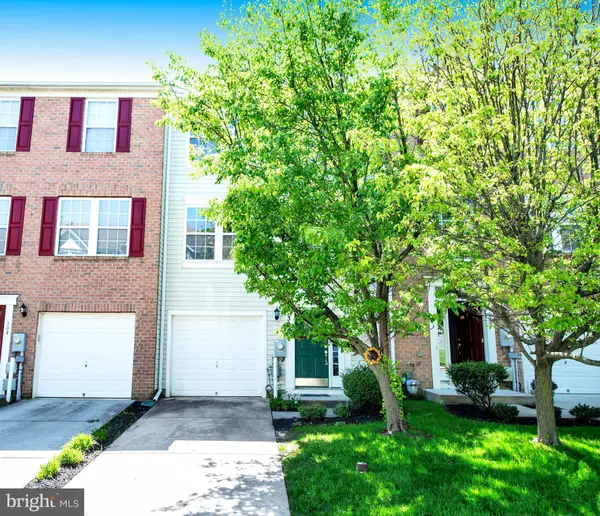$305,000
$284,900
7.1%For more information regarding the value of a property, please contact us for a free consultation.
306 KESTREL DR Belcamp, MD 21017
3 Beds
4 Baths
1,936 SqFt
Key Details
Sold Price $305,000
Property Type Townhouse
Sub Type Interior Row/Townhouse
Listing Status Sold
Purchase Type For Sale
Square Footage 1,936 sqft
Price per Sqft $157
Subdivision Eagles Landing At Waters Edge
MLS Listing ID MDHR2012034
Sold Date 06/10/22
Style Traditional
Bedrooms 3
Full Baths 2
Half Baths 2
HOA Fees $91/mo
HOA Y/N Y
Abv Grd Liv Area 1,536
Originating Board BRIGHT
Year Built 2004
Annual Tax Amount $2,382
Tax Year 2022
Lot Size 2,360 Sqft
Acres 0.05
Property Description
Spectacular garage townhome with 3-story bump out featuring brand new carpet, fresh interior paint and a deck offering beautiful wooded views in Eagles Landing at Water's Edge! Enter into lower level foyer featuring laminate floors that stretch down the hallway. Garage access sits at entry along with a convenient powder room with pedestal sink. A bright, large closet could function as a small mudroom/entry organizational area. The hallway opens to the fully finished basement boasting brand new carpet, bonus bump out space for stretching out, recessed light, laundry and utility closets and sliding glass door that walks out to the rear yard. Stairs lead to the 2nd level that functions as the main living area. Hardwood floors stretch from the spacious living room situated in the front of the home back to the large eat in kitchen. A powder room sits on this level also with a pedestal sink, and large windows flood the space with so much natural light! Pass through from living room creates a great functional space for entertaining and gathering. The spacious kitchen offers an island with breakfast bar, ample wood cabinets topped with neutral laminate counters, recessed lighting, and gleaming stainless steel appliances. Small pantry for storage. The dining room sits off of the kitchen featuring an overhead light and 2 large windows for bright, natural light. Bump out off of the kitchen offers a sun room with a gas fireplace and a sliding glass door opening to a deck that offers beautiful wooded views! The upper level features 3 bedrooms including a generously sized, bright primary suite with bump out, lots of windows, new carpet, walk in closet, and a primary bath with double vanity, corner soaking tub, and separate shower, each with a nice neutral tile surround. The 2nd bedroom features new carpet, double windows, and a double closet. The 3rd bedroom is newly carpeted with a window and double closet. A full hall bath features laminate flooring, single wood vanity, and a tiled tub/shower combo. Linen closet sits in the hall for storage. 1 car garage and driveway offers off-street parking. Enjoy neighborhood access to the walking paths through the woods behind the home! Eagles Landing is located within close proximity to countless restaurants and shopping in Harford County, with ease of access to I-95 and Aberdeen Proving Ground for commuting! This bright and spacious home with lovely updates and a bathroom on every level is ready for you to call home! A/C unit replaced 2021; Water Heater replaced 2022. Schedule your private tour TODAY!
Location
State MD
County Harford
Zoning R4COS
Rooms
Basement Fully Finished, Walkout Level, Rear Entrance, Front Entrance
Interior
Interior Features Attic, Breakfast Area, Carpet, Ceiling Fan(s), Dining Area, Formal/Separate Dining Room, Kitchen - Island, Kitchen - Table Space, Soaking Tub, Stain/Lead Glass, Tub Shower, Walk-in Closet(s), Wood Floors
Hot Water Natural Gas
Heating Forced Air
Cooling Central A/C, Ceiling Fan(s)
Flooring Wood, Carpet
Fireplaces Number 1
Fireplaces Type Gas/Propane
Equipment Built-In Microwave, Dryer, Washer, Dishwasher, Exhaust Fan, Disposal, Refrigerator, Icemaker, Stove
Fireplace Y
Window Features Screens
Appliance Built-In Microwave, Dryer, Washer, Dishwasher, Exhaust Fan, Disposal, Refrigerator, Icemaker, Stove
Heat Source Natural Gas
Exterior
Exterior Feature Deck(s)
Parking Features Garage - Front Entry, Garage Door Opener, Inside Access
Garage Spaces 1.0
Water Access N
Accessibility None
Porch Deck(s)
Attached Garage 1
Total Parking Spaces 1
Garage Y
Building
Story 3
Foundation Other
Sewer Public Sewer
Water Public
Architectural Style Traditional
Level or Stories 3
Additional Building Above Grade, Below Grade
New Construction N
Schools
School District Harford County Public Schools
Others
Senior Community No
Tax ID 1301345915
Ownership Fee Simple
SqFt Source Assessor
Security Features Electric Alarm
Special Listing Condition Standard
Read Less
Want to know what your home might be worth? Contact us for a FREE valuation!

Our team is ready to help you sell your home for the highest possible price ASAP

Bought with Quinten Deron White • Realty ONE Group Excellence
GET MORE INFORMATION





