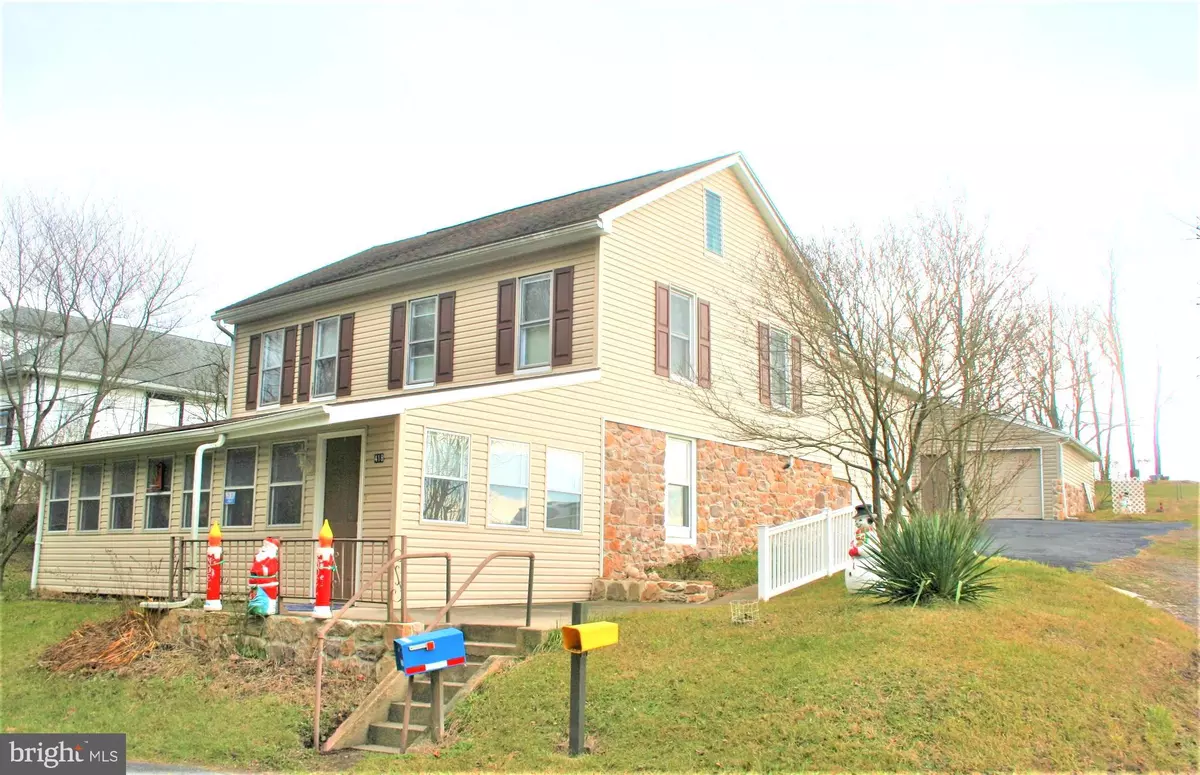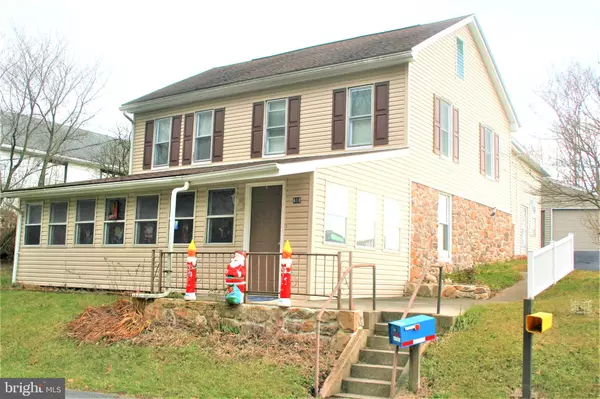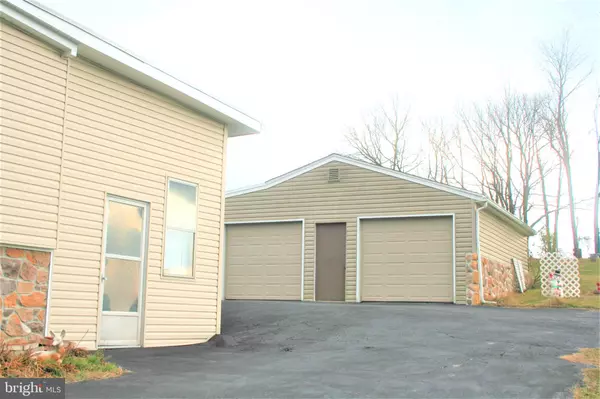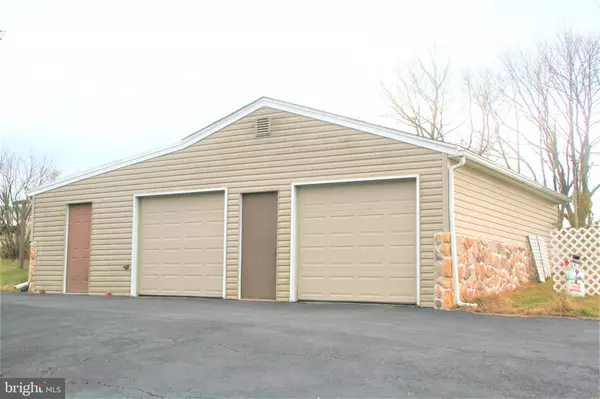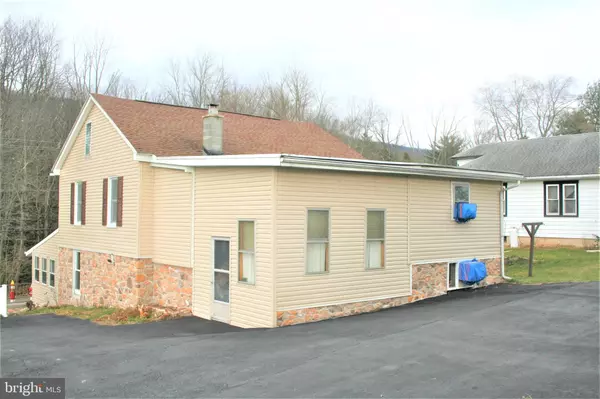$123,750
$132,000
6.3%For more information regarding the value of a property, please contact us for a free consultation.
418 W WICONISCO ST Muir, PA 17957
4 Beds
2 Baths
2,510 SqFt
Key Details
Sold Price $123,750
Property Type Single Family Home
Sub Type Detached
Listing Status Sold
Purchase Type For Sale
Square Footage 2,510 sqft
Price per Sqft $49
Subdivision Muir
MLS Listing ID PASK133712
Sold Date 02/26/21
Style Traditional
Bedrooms 4
Full Baths 2
HOA Y/N N
Abv Grd Liv Area 2,510
Originating Board BRIGHT
Annual Tax Amount $1,090
Tax Year 2020
Lot Size 7,841 Sqft
Acres 0.18
Lot Dimensions 50.00 x 158.00
Property Sub-Type Detached
Property Description
Welcome to this 4 bedroom, 2 full bath home with many recent exterior improvements. Including new siding, insulation(2018), meticulous stone work (2018), walkway with vinyl railing. Much of the roofing was done within the past 5 years, and many replacement windows throughout. Some newer carpeting as well. Imagine relaxing in what could be used as a sunroom/sitting room/den with plenty of natural light to brighten your space through the replacement windows. This home features a sitting/sunroom/den, dining room, 4 bedrooms, 2 bathrooms, space that could be used as an office, and a potential 5th bedroom. This home is complete with a first floor full bath and laundry room. Plenty of parking including an oversized 2 car garage which could potentially be a 3 car garage. Bring your vision and plans, and schedule a showing today!
Location
State PA
County Schuylkill
Area Porter Twp (13322)
Zoning RESIDENTIAL
Direction North
Interior
Interior Features Attic, Built-Ins, Carpet, Ceiling Fan(s), Dining Area, Family Room Off Kitchen, Tub Shower, Stall Shower, Other
Hot Water Oil
Heating Baseboard - Hot Water
Cooling Wall Unit
Flooring Carpet, Other
Furnishings No
Fireplace N
Heat Source Oil
Laundry Main Floor
Exterior
Parking Features Garage - Front Entry, Oversized, Other
Garage Spaces 5.0
Water Access N
View Street, Trees/Woods
Roof Type Shingle,Rubber
Accessibility Level Entry - Main, Mobility Improvements
Total Parking Spaces 5
Garage Y
Building
Story 2
Foundation Stone, Other
Sewer Public Sewer
Water Public
Architectural Style Traditional
Level or Stories 2
Additional Building Above Grade, Below Grade
Structure Type Paneled Walls,Wood Ceilings,Other
New Construction N
Schools
School District Williams Valley
Others
Senior Community No
Tax ID 22-15-0111
Ownership Fee Simple
SqFt Source Assessor
Acceptable Financing Cash, Conventional
Listing Terms Cash, Conventional
Financing Cash,Conventional
Special Listing Condition Standard
Read Less
Want to know what your home might be worth? Contact us for a FREE valuation!

Our team is ready to help you sell your home for the highest possible price ASAP

Bought with DALE E. STIPE • Coldwell Banker Realty
GET MORE INFORMATION

