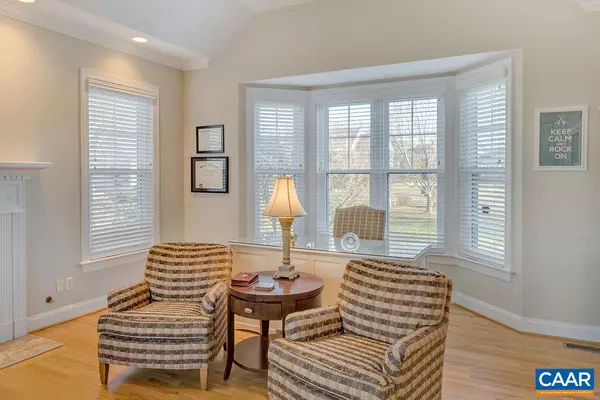$645,000
$650,000
0.8%For more information regarding the value of a property, please contact us for a free consultation.
1418 DARLEY ROW Keswick, VA 22947
4 Beds
4 Baths
3,438 SqFt
Key Details
Sold Price $645,000
Property Type Single Family Home
Sub Type Detached
Listing Status Sold
Purchase Type For Sale
Square Footage 3,438 sqft
Price per Sqft $187
Subdivision Unknown
MLS Listing ID 600145
Sold Date 05/11/20
Style Contemporary,Dutch
Bedrooms 4
Full Baths 3
Half Baths 1
Condo Fees $55
HOA Fees $86/ann
HOA Y/N Y
Abv Grd Liv Area 3,004
Originating Board CAAR
Year Built 1998
Annual Tax Amount $4,580
Tax Year 2018
Lot Size 0.930 Acres
Acres 0.93
Property Description
MAR 22 OPEN HOUSE 1-3PM Prepare to be impressed by this custom-built, New England-style 4bed/3.5bath home set on a quiet cul de sac in picturesque GLENMORE (golf, tennis, pool, trails). Inside, a comfortable floorplan offers spacious, BRIGHT ONE-LEVEL LIVING plus two upstairs bedroom suites & a rec room on the terrace level. Recent GOURMET KITCHEN RENOVATION opens to family room & gorgeous SCREENED PORCH overlooking expansive private backyard. FIRST-FLOOR MASTER SUITE feat. sitting area, tray ceiling, 2 walk-in closets & reno'd bath (custom cabinets, walk-in tiled shower & jetted tub). MANY IMPROVEMENTS inc. all new windows & NEW ROOF. Large laundry room & craftroom/flex space on 1st flr. Additional storage & golf cart garage downstairs.,Cherry Cabinets,Glass Front Cabinets,Granite Counter,Painted Cabinets,White Cabinets,Fireplace in Living Room
Location
State VA
County Albemarle
Zoning PRD
Rooms
Other Rooms Living Room, Dining Room, Primary Bedroom, Kitchen, Family Room, Laundry, Office, Recreation Room, Utility Room, Primary Bathroom, Full Bath, Additional Bedroom
Basement Full, Outside Entrance, Partially Finished, Rough Bath Plumb, Walkout Level, Windows
Main Level Bedrooms 2
Interior
Interior Features Walk-in Closet(s), WhirlPool/HotTub, Breakfast Area, Kitchen - Eat-In, Kitchen - Island, Pantry, Recessed Lighting, Entry Level Bedroom, Primary Bath(s)
Heating Baseboard, Central, Forced Air, Heat Pump(s)
Cooling Central A/C
Flooring Ceramic Tile, Hardwood
Fireplaces Number 1
Fireplaces Type Gas/Propane, Fireplace - Glass Doors
Equipment Dryer, Washer/Dryer Hookups Only, Washer, Dishwasher, Disposal, Oven/Range - Gas, Microwave, Refrigerator, Indoor Grill, Oven - Wall
Fireplace Y
Window Features Double Hung
Appliance Dryer, Washer/Dryer Hookups Only, Washer, Dishwasher, Disposal, Oven/Range - Gas, Microwave, Refrigerator, Indoor Grill, Oven - Wall
Heat Source Other, Natural Gas, Propane - Owned
Exterior
Exterior Feature Deck(s), Porch(es), Screened
Parking Features Other, Garage - Side Entry
Amenities Available Security, Bar/Lounge, Club House, Community Center, Dining Rooms, Exercise Room, Extra Storage, Golf Club, Lake, Library, Meeting Room, Newspaper Service, Picnic Area, Tot Lots/Playground, Swimming Pool, Horse Trails, Sauna, Soccer Field, Riding/Stables, Tennis Courts, Jog/Walk Path
View Other, Garden/Lawn
Roof Type Architectural Shingle
Accessibility None
Porch Deck(s), Porch(es), Screened
Attached Garage 2
Garage Y
Building
Lot Description Landscaping, Level, Open, Sloping
Story 1.5
Foundation Concrete Perimeter
Sewer Public Sewer
Water Public
Architectural Style Contemporary, Dutch
Level or Stories 1.5
Additional Building Above Grade, Below Grade
Structure Type 9'+ Ceilings,Tray Ceilings,Vaulted Ceilings,Cathedral Ceilings
New Construction N
Schools
Elementary Schools Stone-Robinson
Middle Schools Burley
High Schools Monticello
School District Albemarle County Public Schools
Others
HOA Fee Include Common Area Maintenance,Insurance,Management,Reserve Funds,Road Maintenance,Snow Removal
Ownership Other
Security Features Security System,24 hour security,Security Gate
Special Listing Condition Standard
Read Less
Want to know what your home might be worth? Contact us for a FREE valuation!

Our team is ready to help you sell your home for the highest possible price ASAP

Bought with MARINA RINGSTROM • LONG & FOSTER - GLENMORE
GET MORE INFORMATION





