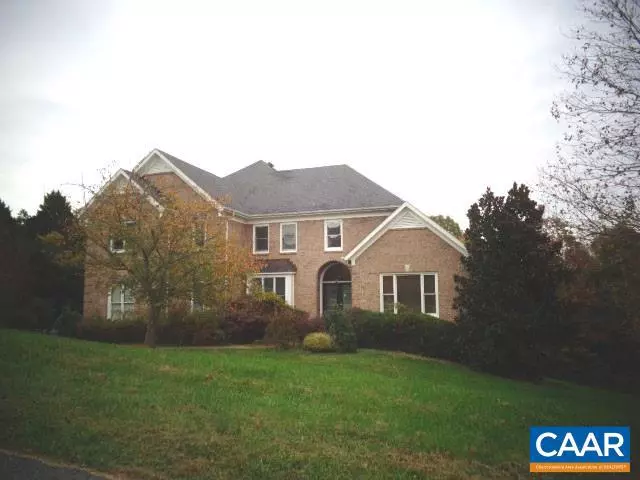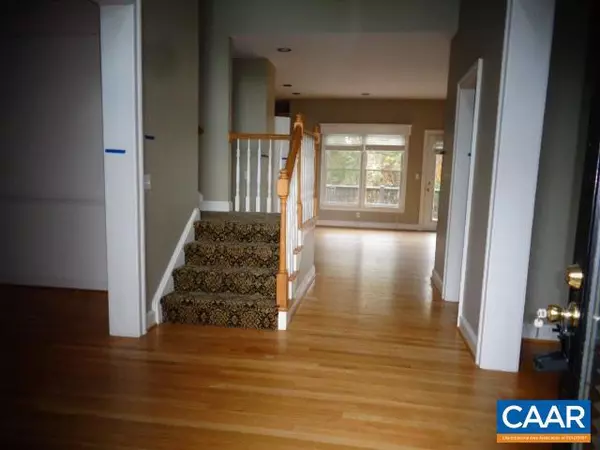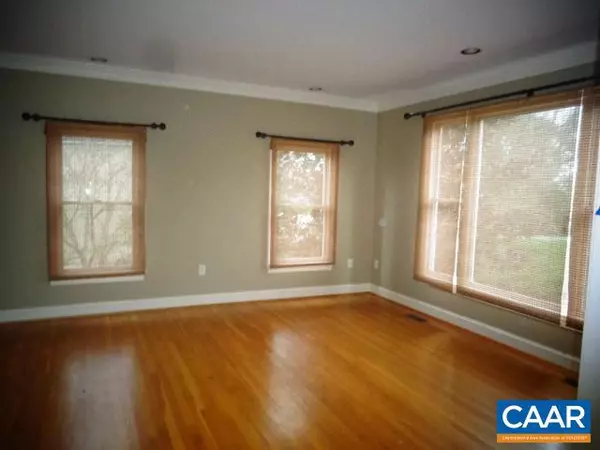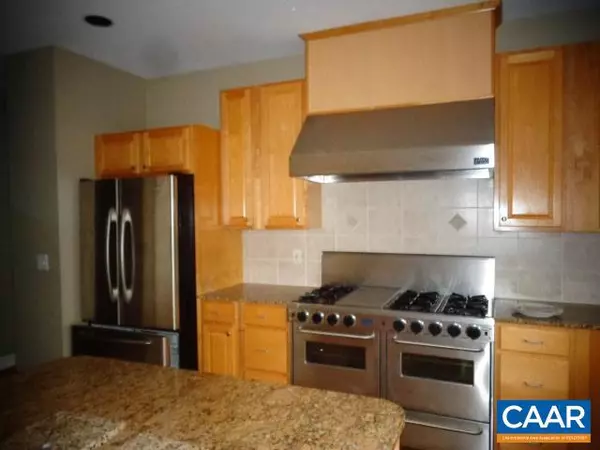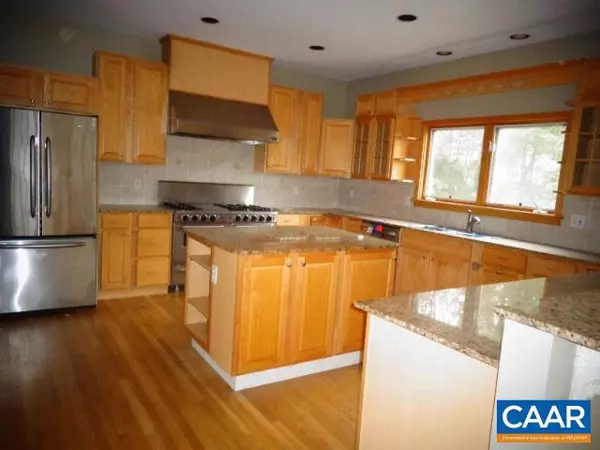$600,000
$630,000
4.8%For more information regarding the value of a property, please contact us for a free consultation.
3211 SANDOWN PARK RD Keswick, VA 22947
6 Beds
5 Baths
4,754 SqFt
Key Details
Sold Price $600,000
Property Type Single Family Home
Sub Type Detached
Listing Status Sold
Purchase Type For Sale
Square Footage 4,754 sqft
Price per Sqft $126
Subdivision Unknown
MLS Listing ID 610653
Sold Date 01/25/21
Style Other
Bedrooms 6
Full Baths 4
Half Baths 1
Condo Fees $55
HOA Fees $86/ann
HOA Y/N Y
Abv Grd Liv Area 3,691
Originating Board CAAR
Year Built 1999
Annual Tax Amount $5,739
Tax Year 2020
Lot Size 0.590 Acres
Acres 0.59
Property Description
Brick Georgian built by European Homes. Six Bedrooms, including Master Bedroom on 1st Floor and a 2nd Master Bedroom on 2nd Floor. Four and Half Baths. Chef's Kitchen with Abundant Cabinet Space, Granite Counter Tops Commercial Grade Six Burner Double Oven Gas Range and a Double Closet Panty. Full Basement with 2nd Large Family Room and 2nd Fireplace. Approximately 4,700 Square Feet of Living Space. Could Use a Little Freshening Up, but Priced Accordingly. Compare to Similar Size Glenmore Homes, Priced to Sell Quickly!,Fireplace in Basement,Fireplace in Family Room
Location
State VA
County Albemarle
Zoning R-1
Rooms
Basement Full, Heated, Interior Access, Partially Finished, Walkout Level
Interior
Interior Features Entry Level Bedroom
Heating Forced Air
Cooling Central A/C
Fireplaces Number 2
Fireplace Y
Heat Source Propane - Owned
Exterior
Parking Features Other, Garage - Side Entry
Accessibility None
Attached Garage 2
Garage Y
Building
Story 2
Foundation Concrete Perimeter
Sewer Public Sewer
Water Public
Architectural Style Other
Level or Stories 2
Additional Building Above Grade, Below Grade
New Construction N
Schools
Elementary Schools Stone-Robinson
Middle Schools Burley
High Schools Monticello
School District Albemarle County Public Schools
Others
Ownership Other
Special Listing Condition REO (Real Estate Owned)
Read Less
Want to know what your home might be worth? Contact us for a FREE valuation!

Our team is ready to help you sell your home for the highest possible price ASAP

Bought with DENNIS HAWES • HOME REALTY
GET MORE INFORMATION

