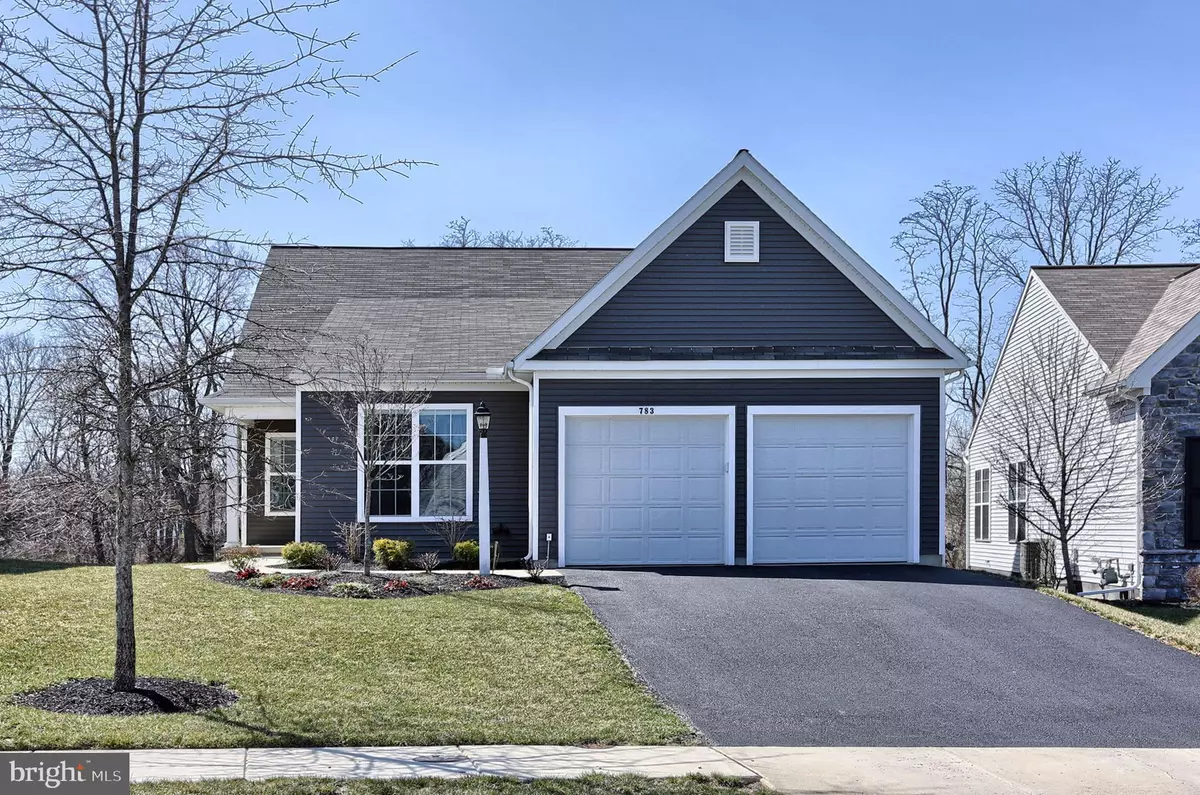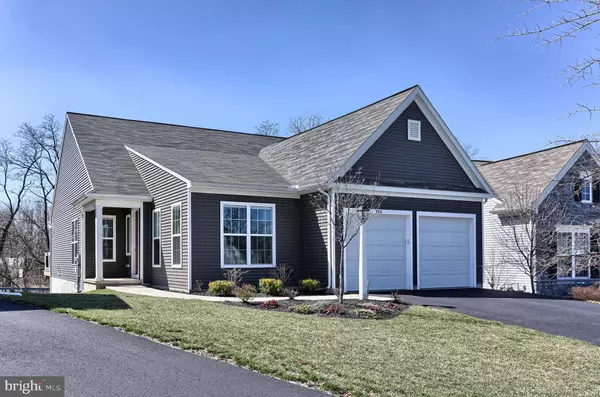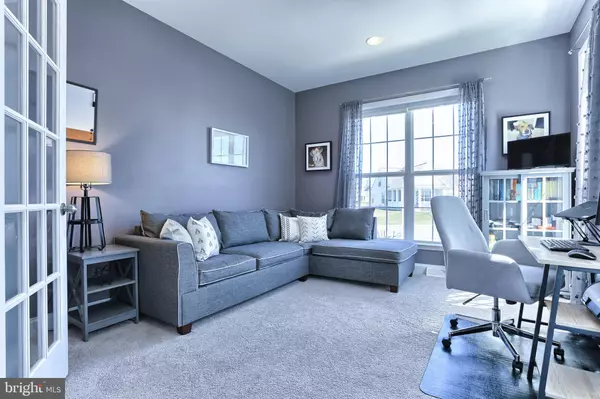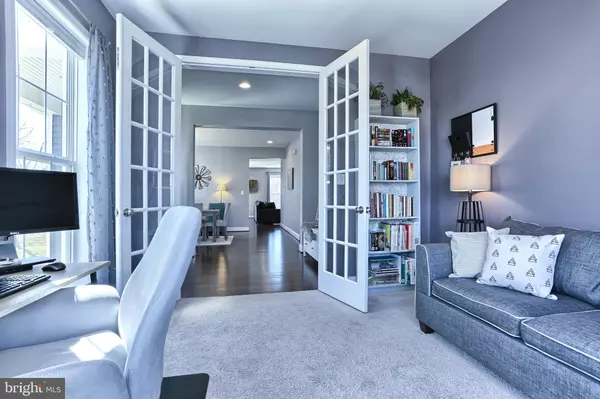$319,900
$319,900
For more information regarding the value of a property, please contact us for a free consultation.
783 BARN SWALLOW WAY Mechanicsburg, PA 17055
2 Beds
2 Baths
1,632 SqFt
Key Details
Sold Price $319,900
Property Type Single Family Home
Sub Type Detached
Listing Status Sold
Purchase Type For Sale
Square Footage 1,632 sqft
Price per Sqft $196
Subdivision Sinclair Park
MLS Listing ID PACB133102
Sold Date 05/14/21
Style Contemporary,Ranch/Rambler
Bedrooms 2
Full Baths 2
HOA Fees $115/mo
HOA Y/N Y
Abv Grd Liv Area 1,632
Originating Board BRIGHT
Year Built 2017
Annual Tax Amount $3,960
Tax Year 2020
Lot Size 6,970 Sqft
Acres 0.16
Property Description
SPECTACULAR meticulously kept home in Sinclair Park. Discover the tranquil beauty of this 2 bedroom, 2 full bath home with 2 car garage. This home is specifically designed for those who crave a current spacious open 1st floor living area with 9 foot ceilings at its finest. You'll feel welcome once you walk onto the front porch and for the first time walk into the open foyer. To the right is the study which could double as a 3rd bedroom. To the left is the formal dining room. Off the dining room is the hall to the laundry/mudroom room w/plenty of space to hang your coat and keep your day to day needs before you head out into the garage to go to work or just run errands. Off the hall are the 2nd bedroom and half bath. Once from the foyer and dining room you will enter the great room which is very open and to the left is the kitchen with solid surface island and double sink. You'll find that the kitchen has plenty of cabinets, counter space to do your day to day cooking with stainless steel appliances to convey. One can also enjoy their morning coffee in the breakfast area. Off the breakfast area is the maintenance free deck with backyard that is terrific for entertaining and welcoming your guests to this fabulous home. Off the great room the primary bedroom suite has a walk in closet and the primary bathroom has a ceramic tile shower and double bowl vanity. The exposed daylight walk out lower level is spacious with the utilities tucked away in the corner and under the stairs to give you plenty of space for storage or to finish for additional livable space with rough in plumbing to add a 3rd bathroom. Other property features include hardwood floors, ceramic floor, patio and forced air gas HVAC system. Dont miss out in seeing this terrific home and property.
Location
State PA
County Cumberland
Area Monroe Twp (14422)
Zoning RESIDENTIAL
Rooms
Other Rooms Dining Room, Primary Bedroom, Bedroom 2, Kitchen, Foyer, Breakfast Room, Study, Great Room, Laundry, Primary Bathroom, Full Bath
Basement Full, Heated, Rough Bath Plumb, Sump Pump, Walkout Level, Windows
Main Level Bedrooms 2
Interior
Interior Features Carpet, Ceiling Fan(s), Dining Area, Entry Level Bedroom, Family Room Off Kitchen, Floor Plan - Open, Formal/Separate Dining Room, Kitchen - Island, Primary Bath(s), Recessed Lighting, Tub Shower, Upgraded Countertops, Walk-in Closet(s), Window Treatments, Wood Floors
Hot Water Electric
Heating Forced Air
Cooling Central A/C
Flooring Carpet, Ceramic Tile, Hardwood, Vinyl
Equipment Built-In Microwave, Dishwasher, Disposal, Oven - Self Cleaning, Oven/Range - Gas, Refrigerator, Stainless Steel Appliances, Washer/Dryer Hookups Only
Window Features Vinyl Clad
Appliance Built-In Microwave, Dishwasher, Disposal, Oven - Self Cleaning, Oven/Range - Gas, Refrigerator, Stainless Steel Appliances, Washer/Dryer Hookups Only
Heat Source Natural Gas
Laundry Main Floor
Exterior
Exterior Feature Deck(s), Porch(es)
Parking Features Garage - Front Entry, Garage Door Opener
Garage Spaces 4.0
Utilities Available Cable TV Available, Electric Available, Natural Gas Available, Phone Available, Sewer Available, Under Ground, Water Available
Water Access N
Roof Type Composite
Street Surface Black Top,Paved
Accessibility Doors - Swing In
Porch Deck(s), Porch(es)
Attached Garage 2
Total Parking Spaces 4
Garage Y
Building
Lot Description Front Yard, Level, Rear Yard, Sloping
Story 1
Sewer Public Sewer
Water Public
Architectural Style Contemporary, Ranch/Rambler
Level or Stories 1
Additional Building Above Grade, Below Grade
Structure Type 9'+ Ceilings,Dry Wall
New Construction N
Schools
High Schools Cumberland Valley
School District Cumberland Valley
Others
HOA Fee Include Common Area Maintenance,Lawn Maintenance,Snow Removal
Senior Community No
Tax ID 22-10-0644-109
Ownership Fee Simple
SqFt Source Assessor
Security Features Smoke Detector
Acceptable Financing Cash, Conventional, FHA, VA
Listing Terms Cash, Conventional, FHA, VA
Financing Cash,Conventional,FHA,VA
Special Listing Condition Standard
Read Less
Want to know what your home might be worth? Contact us for a FREE valuation!

Our team is ready to help you sell your home for the highest possible price ASAP

Bought with SALLY CHAPLIN • Keller Williams of Central PA
GET MORE INFORMATION





