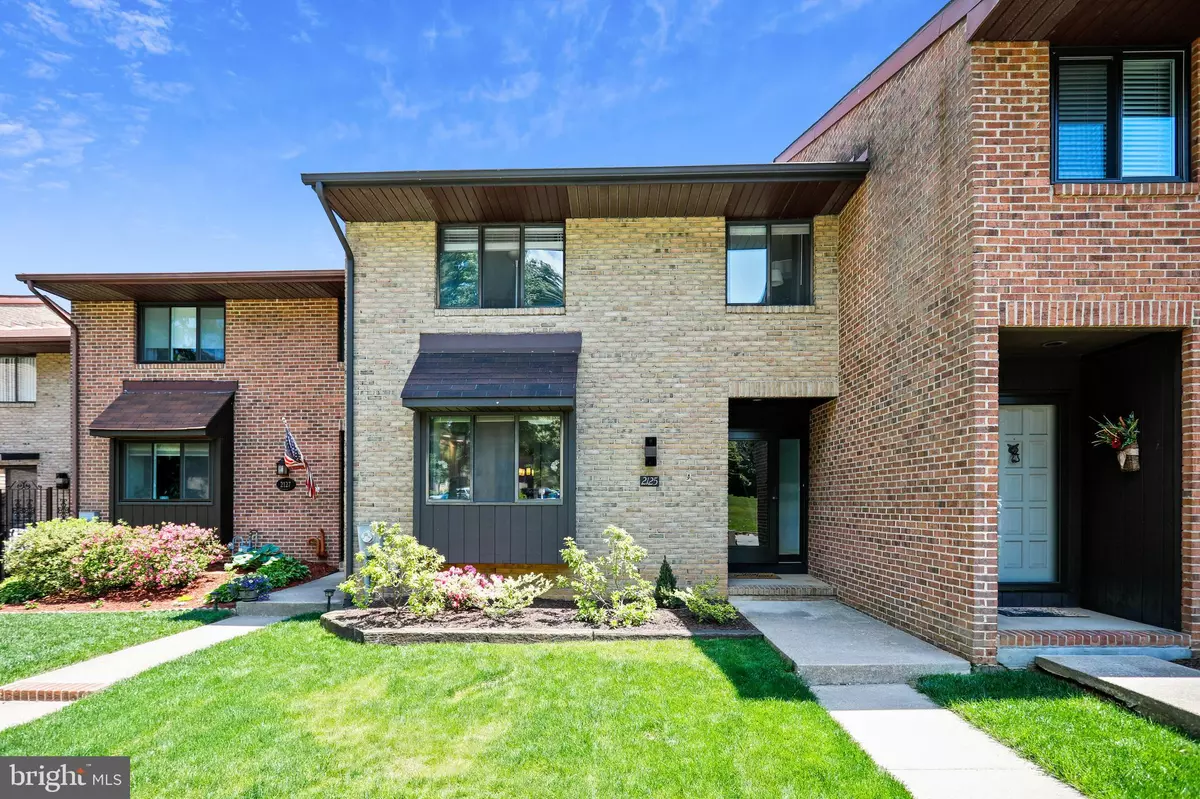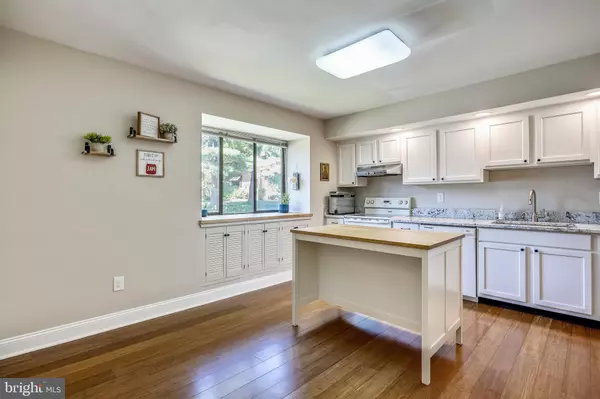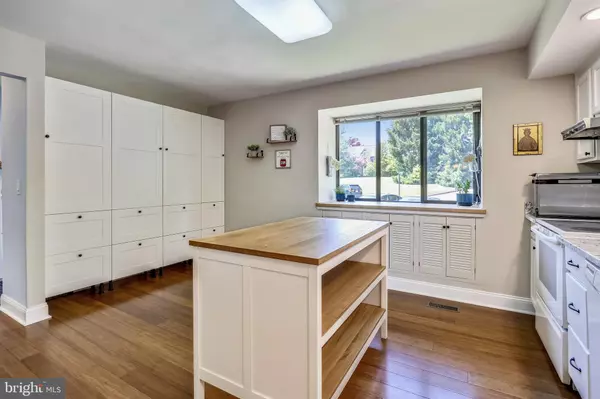$376,500
$350,000
7.6%For more information regarding the value of a property, please contact us for a free consultation.
2125 KIMRICK PL Lutherville Timonium, MD 21093
3 Beds
4 Baths
2,160 SqFt
Key Details
Sold Price $376,500
Property Type Townhouse
Sub Type Interior Row/Townhouse
Listing Status Sold
Purchase Type For Sale
Square Footage 2,160 sqft
Price per Sqft $174
Subdivision Five Farms
MLS Listing ID MDBC528950
Sold Date 07/09/21
Style Colonial
Bedrooms 3
Full Baths 2
Half Baths 2
HOA Fees $126/qua
HOA Y/N Y
Abv Grd Liv Area 1,760
Originating Board BRIGHT
Year Built 1979
Annual Tax Amount $4,443
Tax Year 2020
Lot Size 2,131 Sqft
Acres 0.05
Property Sub-Type Interior Row/Townhouse
Property Description
INCREDIBLE TOWNHOUSE IN FIVE FARMS WITH UPDATED KITCHEN CABINETS APPLIANCES AND JUST INSTALLED GRANITE COUNTER TOPS THIS WEEK , UPDATED MASTER BATH AND FIRST FLOOR POWDER ROOM , BAMBOO FLOORS ALL FIRST FLOOR , LIVING ROOM LEADS TO BEAUTIFUL DECK WITH OPEN SPACE , GREAT LARGE KITCHEN WITH PERFECT LARGE WINDOW , FULLY FINISHED BASEMENT HAS WOOD STOVE FIREPLACE WITH SLIDING DOOR TO THE BACK YARD, LAUNDRY ROOM WITH LOTS OF STORAGE AND HALF BATH , THREE BEDROOMS UPSTAIRS WITH TWO FULL BATH, MINUTES TO I 83 AND 695 NEXT TO SHOPPING CENTER , GROCERY STORE, DRY CLEANING AND MUCH MORE, LOCATION,LOCATION, LOCATION.
Location
State MD
County Baltimore
Zoning RESIDENTIAL
Direction East
Rooms
Other Rooms Living Room, Dining Room, Primary Bedroom, Bedroom 2, Bedroom 3, Kitchen, Den, Foyer, Laundry, Bathroom 1, Primary Bathroom, Half Bath
Basement Daylight, Full, Fully Finished, Heated, Interior Access, Outside Entrance, Rear Entrance, Shelving, Walkout Level, Other
Interior
Interior Features Carpet, Combination Dining/Living, Dining Area, Floor Plan - Open, Kitchen - Eat-In, Kitchen - Gourmet, Kitchen - Table Space, Laundry Chute, Primary Bath(s), Pantry, Skylight(s), Tub Shower, Upgraded Countertops, Wood Stove, Other
Hot Water Electric
Heating Central, Heat Pump - Electric BackUp
Cooling Central A/C, Ceiling Fan(s), Heat Pump(s)
Flooring Bamboo, Carpet, Ceramic Tile, Vinyl, Other
Fireplaces Number 1
Equipment Dishwasher, Disposal, Dryer, Dryer - Electric, Exhaust Fan, Oven - Self Cleaning, Oven/Range - Electric, Refrigerator, Washer, Water Heater
Window Features Bay/Bow
Appliance Dishwasher, Disposal, Dryer, Dryer - Electric, Exhaust Fan, Oven - Self Cleaning, Oven/Range - Electric, Refrigerator, Washer, Water Heater
Heat Source Electric
Laundry Basement
Exterior
Exterior Feature Deck(s)
Parking On Site 2
Utilities Available Cable TV, Electric Available, Phone Available, Water Available, Sewer Available
Amenities Available Common Grounds
Water Access N
Roof Type Asphalt
Accessibility 2+ Access Exits, 32\"+ wide Doors, Level Entry - Main
Porch Deck(s)
Garage N
Building
Lot Description Backs - Open Common Area
Story 3
Sewer Public Sewer
Water Public
Architectural Style Colonial
Level or Stories 3
Additional Building Above Grade, Below Grade
New Construction N
Schools
School District Baltimore County Public Schools
Others
Pets Allowed Y
HOA Fee Include Common Area Maintenance,Management,Lawn Maintenance,Water,Trash,Snow Removal,Reserve Funds
Senior Community No
Tax ID 04081800006607
Ownership Fee Simple
SqFt Source Assessor
Horse Property N
Special Listing Condition Standard
Pets Allowed No Pet Restrictions
Read Less
Want to know what your home might be worth? Contact us for a FREE valuation!

Our team is ready to help you sell your home for the highest possible price ASAP

Bought with John Maranto • Cummings & Co. Realtors
GET MORE INFORMATION





