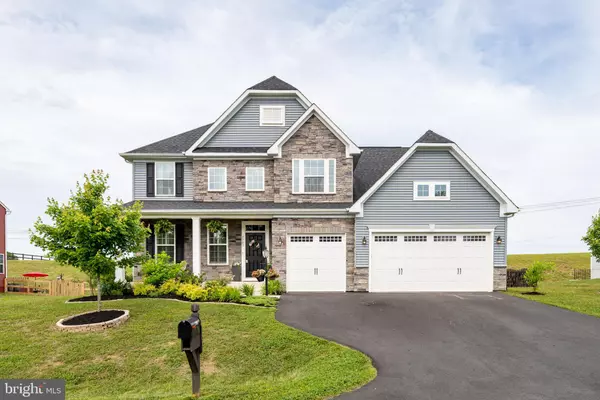$580,000
$575,000
0.9%For more information regarding the value of a property, please contact us for a free consultation.
7703 HERMITAGE DR Fredericksburg, VA 22407
4 Beds
3 Baths
3,992 SqFt
Key Details
Sold Price $580,000
Property Type Single Family Home
Sub Type Detached
Listing Status Sold
Purchase Type For Sale
Square Footage 3,992 sqft
Price per Sqft $145
Subdivision Chancellor Crossing
MLS Listing ID VASP232328
Sold Date 07/16/21
Style Colonial
Bedrooms 4
Full Baths 2
Half Baths 1
HOA Fees $35/qua
HOA Y/N Y
Abv Grd Liv Area 3,070
Originating Board BRIGHT
Year Built 2018
Annual Tax Amount $3,590
Tax Year 2020
Lot Size 0.653 Acres
Acres 0.65
Property Description
Welcome home! This is the outstanding home, in an outstanding neighborhood, with outstanding Spotsylvania schools that you have been waiting for! The first thing you'll notice entering this home is the welcoming and open layout of the main level with wood floors throughout. The gourmet kitchen offers a gas cooktop, double oven, stainless steel appliances, and crisp white cabinets with granite countertops. The massive island overlooks the expansive family room filled with natural light from all the large windows that overlook the backyard. The open layout of this home make it perfect for entertaining your friends and family! Speaking of entertaining...enjoy summer BBQs from the large patio in the backyard with a separate firepit overlooking a MASSIVE, fully fenced backyard! Need more space? The large recreation room in the basement offers tons of potential! Roughed in for a wet bar and tons of open space, this basement is yet another great entertaining area or play area for the kiddos! BONUS: project to add a full bathroom and a bonus room is near complete and awaiting your finishing touches. And when the play time is over and it's time to get back to work, the dedicated office space on the main level provides all the space you will need! Finally, when work and playtime is over...you'll retreat upstairs to a generous sized owner's suite with two large walk-in closets and a private bath with a soaker tub and separate shower! There are three other generously sized bedrooms, a second full bath, and laundry are also located on the upper level. Check out the virtual tour at https://bit.ly/3gkVBEX or call to schedule an in person tour today!
Location
State VA
County Spotsylvania
Zoning R1
Rooms
Basement Full, Partially Finished, Rough Bath Plumb, Windows
Interior
Interior Features Breakfast Area, Dining Area, Floor Plan - Open, Formal/Separate Dining Room, Kitchen - Island, Recessed Lighting, Soaking Tub, Upgraded Countertops, Walk-in Closet(s)
Hot Water Natural Gas
Heating Heat Pump(s)
Cooling Central A/C
Fireplaces Number 1
Fireplaces Type Gas/Propane
Equipment Built-In Microwave, Dishwasher, Disposal, Cooktop, Dryer, Oven - Double, Refrigerator, Stainless Steel Appliances, Washer
Fireplace Y
Appliance Built-In Microwave, Dishwasher, Disposal, Cooktop, Dryer, Oven - Double, Refrigerator, Stainless Steel Appliances, Washer
Heat Source Propane - Leased
Exterior
Parking Features Garage - Front Entry, Garage Door Opener
Garage Spaces 3.0
Fence Split Rail, Rear, Wood
Amenities Available Tot Lots/Playground
Water Access N
Accessibility None
Attached Garage 3
Total Parking Spaces 3
Garage Y
Building
Story 3
Sewer Public Sewer
Water Public
Architectural Style Colonial
Level or Stories 3
Additional Building Above Grade, Below Grade
New Construction N
Schools
Elementary Schools Chancellor
Middle Schools Chancellor
High Schools Riverbend
School District Spotsylvania County Public Schools
Others
HOA Fee Include Custodial Services Maintenance,Snow Removal,Trash
Senior Community No
Tax ID 11N3-82-
Ownership Fee Simple
SqFt Source Assessor
Acceptable Financing FHA, VA, Cash, Conventional
Listing Terms FHA, VA, Cash, Conventional
Financing FHA,VA,Cash,Conventional
Special Listing Condition Standard
Read Less
Want to know what your home might be worth? Contact us for a FREE valuation!

Our team is ready to help you sell your home for the highest possible price ASAP

Bought with Janna Durnavich • CENTURY 21 New Millennium
GET MORE INFORMATION





