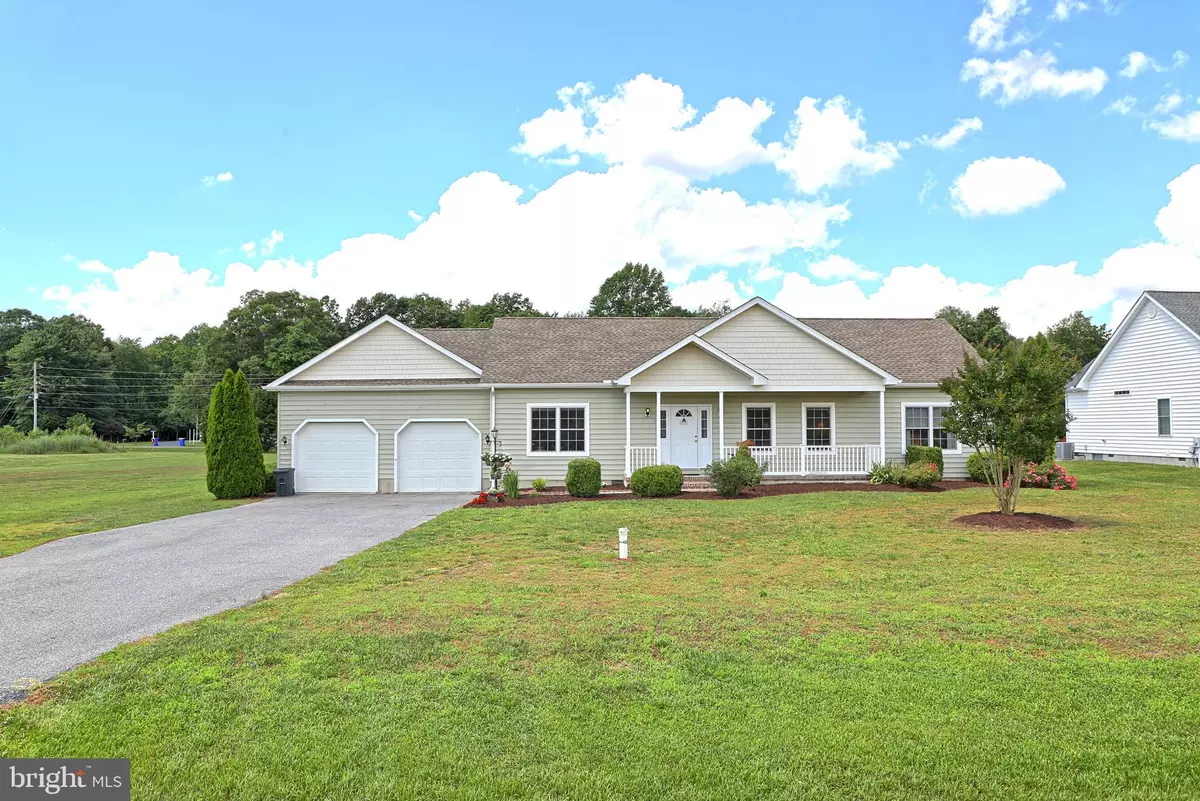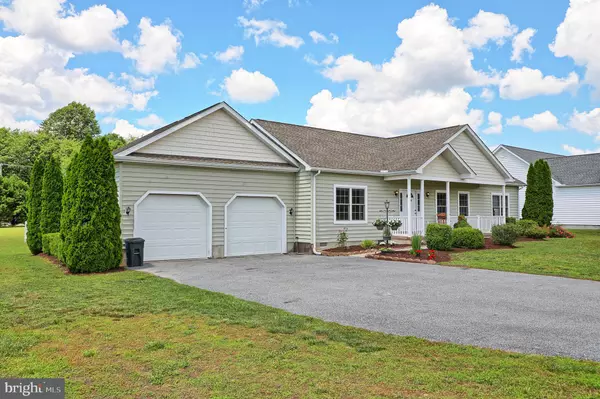$348,000
$312,000
11.5%For more information regarding the value of a property, please contact us for a free consultation.
17729 BRIDLEWOOD RD Milton, DE 19968
3 Beds
2 Baths
1,512 SqFt
Key Details
Sold Price $348,000
Property Type Single Family Home
Sub Type Detached
Listing Status Sold
Purchase Type For Sale
Square Footage 1,512 sqft
Price per Sqft $230
Subdivision Bridlewood
MLS Listing ID DESU2000284
Sold Date 09/02/21
Style Ranch/Rambler
Bedrooms 3
Full Baths 2
HOA Fees $20/ann
HOA Y/N Y
Abv Grd Liv Area 1,512
Originating Board BRIGHT
Year Built 2008
Annual Tax Amount $995
Tax Year 2020
Lot Size 0.780 Acres
Acres 0.78
Lot Dimensions 110.00 x 300.00
Property Description
Nestled in the quiet countryside of historic Milton, this gorgeous 3 bedroom 2 bathroom home is centrally located in the heart of Sussex County, just a short drive to Delaware beaches, downtown Milton, Dogfish Head Brewery and Redden State Forest as well as ample local restaurants and tax free shopping! Meticulously maintained, this home is situated on over three-quarters of an acre, boasting over 1500 square feet of living space. Upon arrival, you're greeted by the lush landscaping and cozy front porch which further accentuate the impeccable curb appeal. Step inside to the spacious, open concept living area which will become the host of many intimate gatherings and football parties. Break out your inner chef in the large, eat-in kitchen highlighting sparkling countertops, recessed lighting, a three-seat breakfast bar and ravishing hardwood flooring that flows into the cozy, dining space. Sliding glass doors lead you to the generous back deck, overlooking the partially fenced in yard. Spend your mornings sipping coffee out back as you watch the sunrise and during the evenings, you'll find pleasure in watching the fireflies light up your yard and the woods beyond it. After long days, unwind in the spacious owner's bedroom with a walk in closet and en suite bathroom. Better yet, this home is equipped with a large attic, attached two-car garage and ample closets, allowing abundant space for all your storage needs. Offering the best of countryside living, just a short drive to the desirable eastern shores beaches, this home has it all - schedule your private tour today!
Location
State DE
County Sussex
Area Broadkill Hundred (31003)
Zoning AR-1
Direction South
Rooms
Main Level Bedrooms 3
Interior
Interior Features Breakfast Area, Carpet, Ceiling Fan(s), Combination Kitchen/Dining, Dining Area, Entry Level Bedroom, Floor Plan - Open, Kitchen - Eat-In, Recessed Lighting, Wood Floors, Attic, Walk-in Closet(s)
Hot Water Electric
Heating Heat Pump(s)
Cooling Central A/C
Equipment Built-In Microwave, Oven - Single, Refrigerator, Icemaker, Dishwasher, Washer, Dryer, Built-In Range, Water Heater
Appliance Built-In Microwave, Oven - Single, Refrigerator, Icemaker, Dishwasher, Washer, Dryer, Built-In Range, Water Heater
Heat Source Electric
Exterior
Exterior Feature Porch(es), Deck(s)
Parking Features Built In, Inside Access, Garage Door Opener
Garage Spaces 2.0
Fence Partially
Water Access N
Roof Type Architectural Shingle
Accessibility None
Porch Porch(es), Deck(s)
Attached Garage 2
Total Parking Spaces 2
Garage Y
Building
Story 1
Foundation Crawl Space
Sewer Gravity Sept Fld
Water Well
Architectural Style Ranch/Rambler
Level or Stories 1
Additional Building Above Grade, Below Grade
New Construction N
Schools
School District Cape Henlopen
Others
Senior Community No
Tax ID 235-24.00-200.00
Ownership Fee Simple
SqFt Source Estimated
Special Listing Condition Standard
Read Less
Want to know what your home might be worth? Contact us for a FREE valuation!

Our team is ready to help you sell your home for the highest possible price ASAP

Bought with Leslie C Bauer • Coldwell Banker Realty
GET MORE INFORMATION





