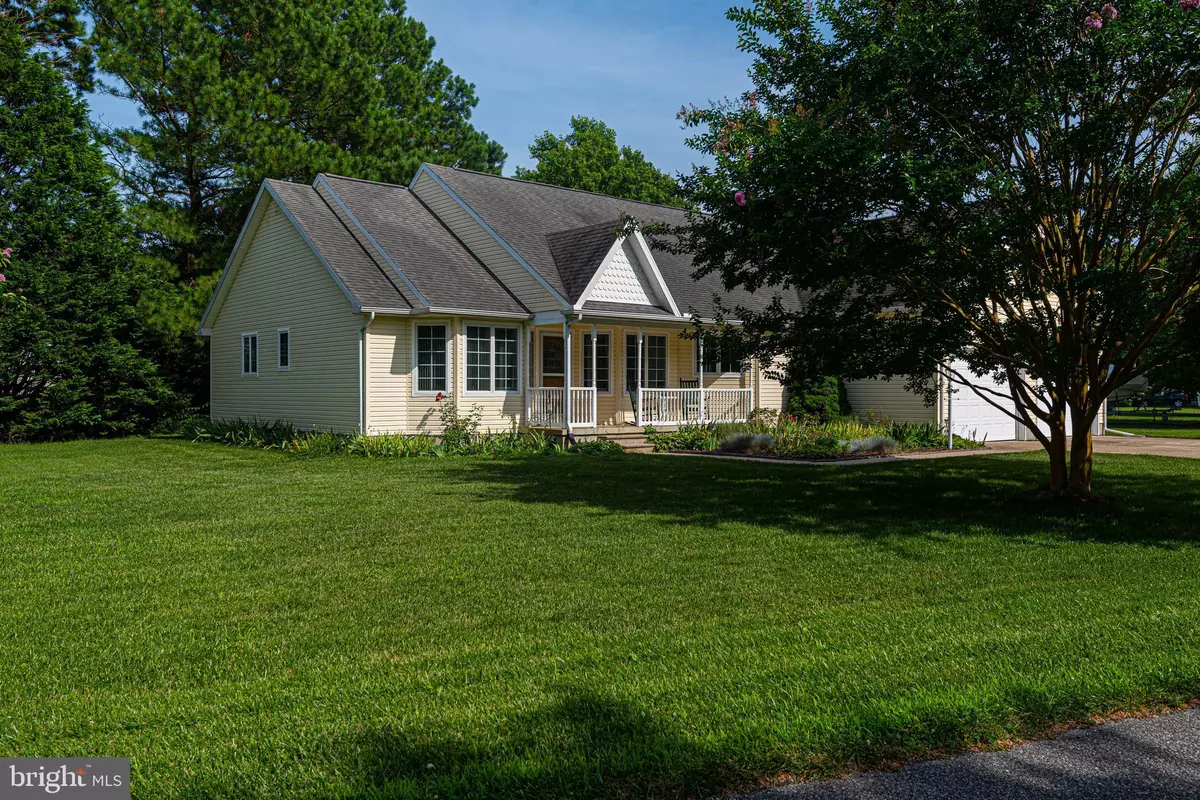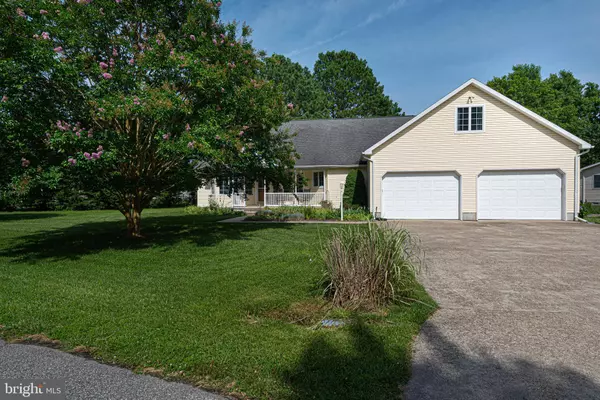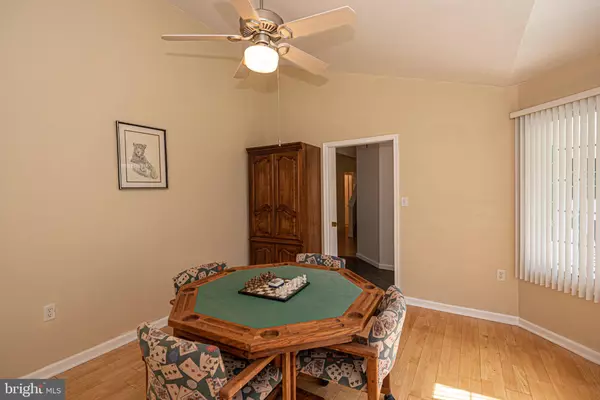$485,000
$489,900
1.0%For more information regarding the value of a property, please contact us for a free consultation.
32813 BAUSKA DR Ocean View, DE 19970
4 Beds
3 Baths
2,548 SqFt
Key Details
Sold Price $485,000
Property Type Single Family Home
Sub Type Detached
Listing Status Sold
Purchase Type For Sale
Square Footage 2,548 sqft
Price per Sqft $190
Subdivision Ocean Way Estates
MLS Listing ID DESU2002162
Sold Date 08/30/21
Style Contemporary
Bedrooms 4
Full Baths 3
HOA Fees $8/ann
HOA Y/N Y
Abv Grd Liv Area 2,548
Originating Board BRIGHT
Year Built 2000
Lot Size 0.290 Acres
Acres 0.29
Lot Dimensions 65.00 x 196.00
Property Description
Less than 1 mile to the beautiful beaches of Bethany Beach. Nestled in a small community bordering the Bethany Loop/Assawoman Canal and situated on a lovely large corner lot, this home is a must see! This custom built home has had limited use as a 2nd home since 2002. Featuring over 2500 sq ft of living space, a fabulous living room with a gas fireplace, an eat-in kitchen with breakfast bar, white cabinetry, tile floor and a built-in desk area. There is also a game room/office area, 1st floor primary bedroom and bath with separate shower and Jacuzzi tub and on the other side of the house, there are 2 more guest bedrooms, full bath and a laundry room. Upstairs is a large bonus room, bedroom and another full bathroom. You will love the over sized 2 car garage, rear deck, outdoor shower and inviting front porch. Community has low HOA dues and water access to the canal, perfect for paddle boarding and kayaking.
Location
State DE
County Sussex
Area Baltimore Hundred (31001)
Zoning MR
Rooms
Main Level Bedrooms 3
Interior
Interior Features Built-Ins, Carpet, Ceiling Fan(s), Entry Level Bedroom, Kitchen - Eat-In, Primary Bath(s), Recessed Lighting, Stall Shower, Tub Shower, Walk-in Closet(s), Water Treat System, WhirlPool/HotTub, Window Treatments
Hot Water Propane
Heating Forced Air
Cooling Central A/C, Ceiling Fan(s)
Flooring Ceramic Tile, Carpet, Laminated
Fireplaces Number 1
Fireplaces Type Gas/Propane
Equipment Dishwasher, Disposal, Dryer, Microwave, Oven/Range - Electric, Refrigerator, Washer, Water Conditioner - Owned, Water Heater
Furnishings Yes
Fireplace Y
Appliance Dishwasher, Disposal, Dryer, Microwave, Oven/Range - Electric, Refrigerator, Washer, Water Conditioner - Owned, Water Heater
Heat Source Propane - Leased
Exterior
Exterior Feature Deck(s), Porch(es)
Parking Features Garage - Front Entry, Garage Door Opener
Garage Spaces 8.0
Utilities Available Cable TV Available, Phone Available
Water Access N
Accessibility None
Porch Deck(s), Porch(es)
Attached Garage 2
Total Parking Spaces 8
Garage Y
Building
Lot Description Front Yard, Landscaping, Rear Yard, SideYard(s)
Story 2
Foundation Crawl Space
Sewer Public Sewer
Water Well
Architectural Style Contemporary
Level or Stories 2
Additional Building Above Grade, Below Grade
New Construction N
Schools
School District Indian River
Others
Senior Community No
Tax ID 134-13.00-737.00
Ownership Fee Simple
SqFt Source Assessor
Security Features Smoke Detector
Special Listing Condition Standard
Read Less
Want to know what your home might be worth? Contact us for a FREE valuation!

Our team is ready to help you sell your home for the highest possible price ASAP

Bought with SUZANNE MACNAB • RE/MAX Coastal
GET MORE INFORMATION





