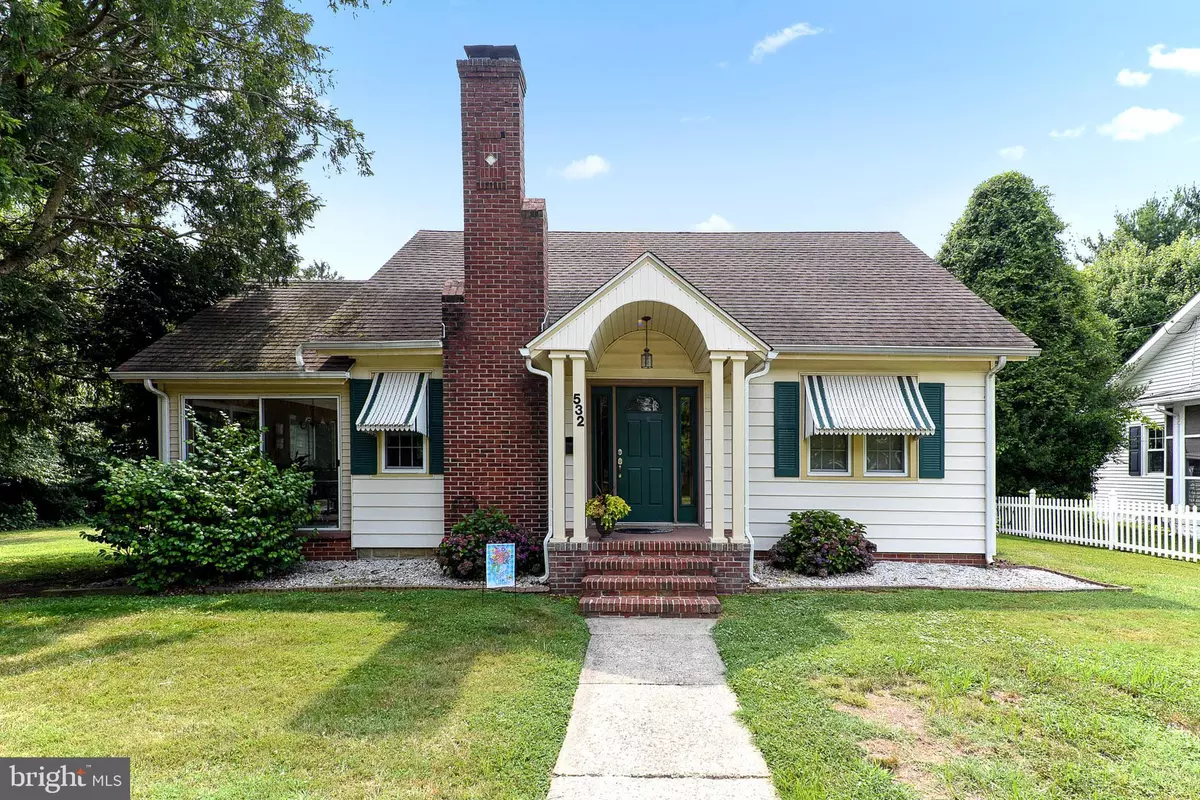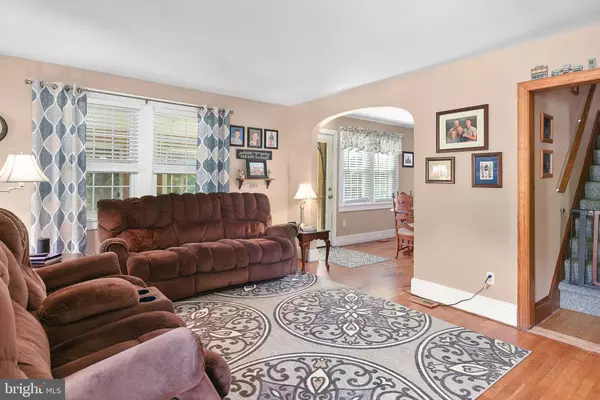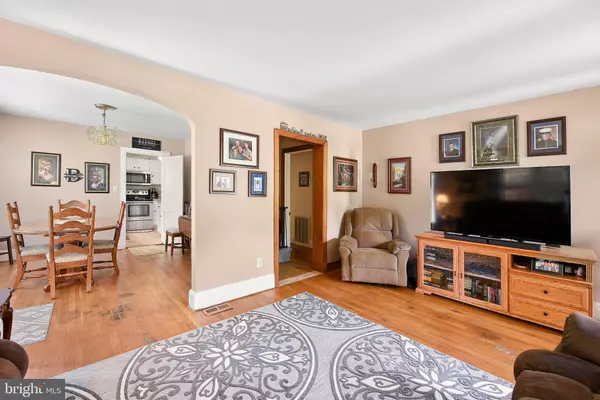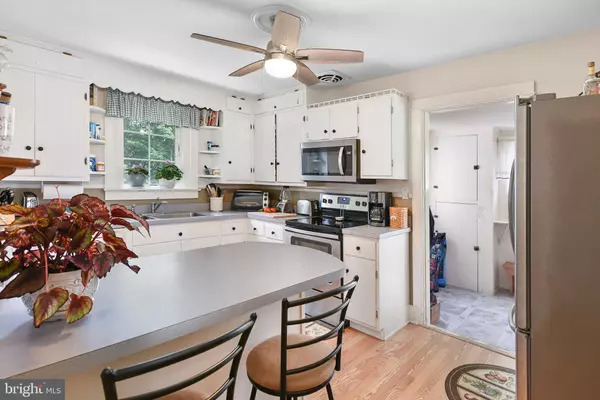$259,900
$254,900
2.0%For more information regarding the value of a property, please contact us for a free consultation.
532 LAKEWOOD PL Dover, DE 19904
4 Beds
2 Baths
0.37 Acres Lot
Key Details
Sold Price $259,900
Property Type Single Family Home
Sub Type Detached
Listing Status Sold
Purchase Type For Sale
Subdivision Lakewood
MLS Listing ID DEKT2001208
Sold Date 09/23/21
Style Cape Cod
Bedrooms 4
Full Baths 2
HOA Y/N N
Originating Board BRIGHT
Year Built 1944
Annual Tax Amount $227
Tax Year 2021
Lot Size 0.370 Acres
Acres 0.37
Lot Dimensions 55.00 x 142.50
Property Description
Don't miss out on this delightful home located in the heart of Dover with no HOA. This 4 bedroom, 2 bath home features a wonderful layout with two bedrooms on the first floor and two additional bedrooms upstairs. The spacious living room flows into the formal dining room with plenty of room to entertain. Step into the kitchen boasting stainless steel appliances, additional seating at the island and a mudroom for additional storage. Head upstairs for two additional bedrooms, cedar closet and generous bathroom with double vanities. Enjoy the weather year round in the all season room. Step out back and the yard is fully fenced in with a detached garage and 4 car parking pad. This home also includes a vacant lot next door for additional privacy or an addition which can be deeded separately or together. This home is easily accessible to Route 1 DAFB, Kent General Hospital, downtown Dover, and many shopping amenities. Schedule your tour today!
Location
State DE
County Kent
Area Capital (30802)
Zoning R8
Rooms
Basement Unfinished
Main Level Bedrooms 4
Interior
Interior Features Breakfast Area, Cedar Closet(s), Dining Area, Entry Level Bedroom, Floor Plan - Traditional, Formal/Separate Dining Room, Kitchen - Island
Hot Water Electric
Heating Forced Air, Heat Pump - Electric BackUp
Cooling Heat Pump(s), Central A/C
Fireplaces Number 1
Fireplaces Type Gas/Propane, Wood
Fireplace Y
Heat Source Electric, Natural Gas
Exterior
Parking Features Garage - Rear Entry
Garage Spaces 6.0
Water Access N
Roof Type Architectural Shingle
Accessibility 32\"+ wide Doors
Total Parking Spaces 6
Garage Y
Building
Story 2
Sewer Public Sewer
Water Public
Architectural Style Cape Cod
Level or Stories 2
Additional Building Above Grade, Below Grade
New Construction N
Schools
School District Capital
Others
Pets Allowed Y
Senior Community No
Tax ID ED-05-06720-02-3100-000
Ownership Fee Simple
SqFt Source Estimated
Acceptable Financing Cash, Conventional, FHA, USDA, VA
Horse Property N
Listing Terms Cash, Conventional, FHA, USDA, VA
Financing Cash,Conventional,FHA,USDA,VA
Special Listing Condition Standard
Pets Allowed No Pet Restrictions
Read Less
Want to know what your home might be worth? Contact us for a FREE valuation!

Our team is ready to help you sell your home for the highest possible price ASAP

Bought with Charity Alayne Rash • Keller Williams Realty
GET MORE INFORMATION





