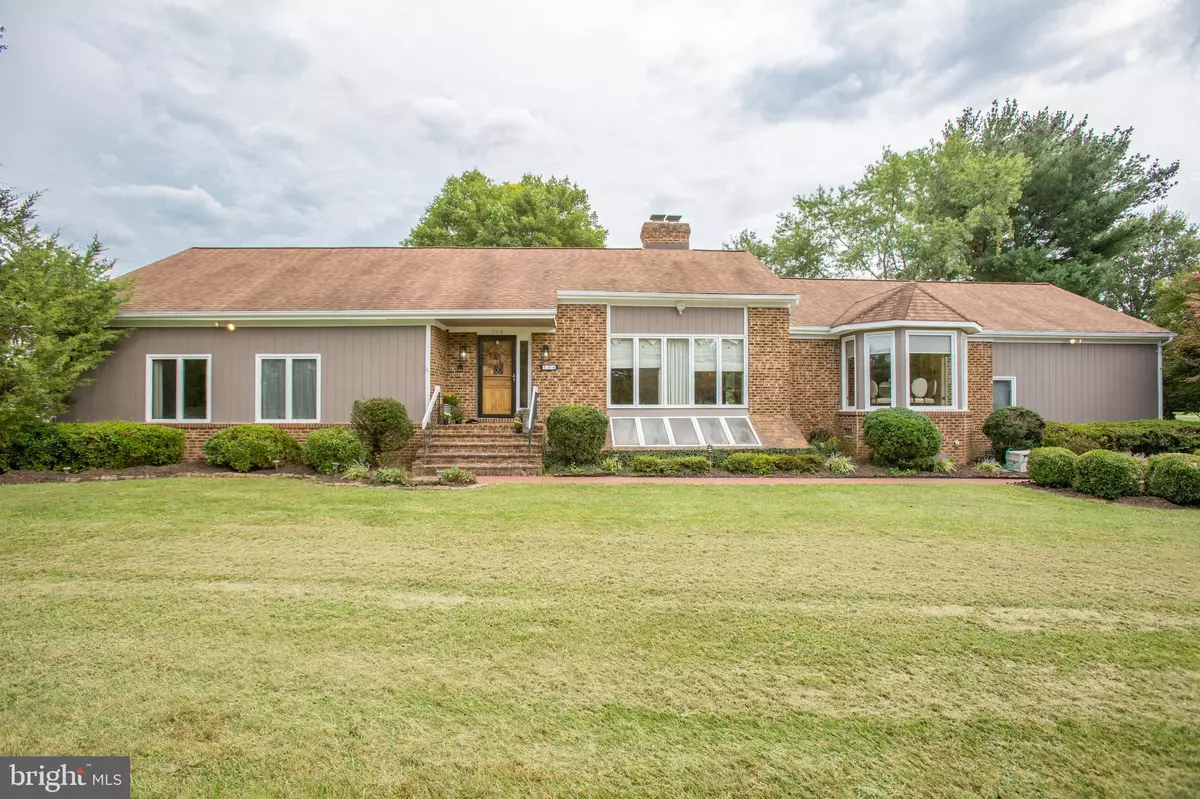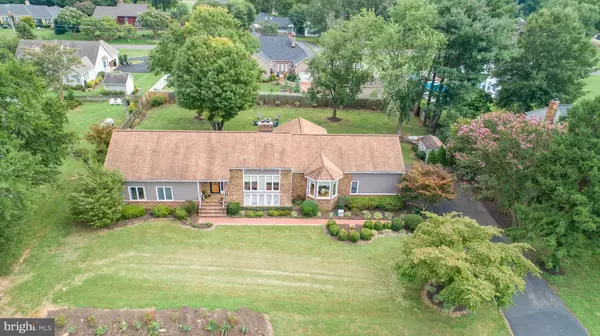$525,000
$529,999
0.9%For more information regarding the value of a property, please contact us for a free consultation.
104 VANCE DR Fredericksburg, VA 22408
3 Beds
3 Baths
3,232 SqFt
Key Details
Sold Price $525,000
Property Type Single Family Home
Sub Type Detached
Listing Status Sold
Purchase Type For Sale
Square Footage 3,232 sqft
Price per Sqft $162
Subdivision Country Club Estates
MLS Listing ID VASP2002996
Sold Date 01/31/22
Style Contemporary
Bedrooms 3
Full Baths 2
Half Baths 1
HOA Y/N N
Abv Grd Liv Area 2,473
Originating Board BRIGHT
Year Built 1986
Annual Tax Amount $2,637
Tax Year 2021
Lot Size 0.516 Acres
Acres 0.52
Property Description
Black Friday Special reduced $15,000! Rare opportunity to own an amazing property in sought-after community overlooking the 14th fairway FCC golf course! Contemporary design home offers unique open floorplan with vaulted ceilings & abundance of natural light. Renovated custom kitchen w/ upgraded countertops & stainless steel appliances, hardwood floors & two masonry fireplaces are just a few of this home's fine features. Upper level loft is perfect for office or playroom. Finished basement with additional storage. Outdoor amenities include a spacious fenced rear yard, screened porch and brick patio. Attached side load 2-car garage with paved drive complete the 1/2 acre level lot. Country Club Estates is located just min to Historic District, VRE & I-95. See 3D virtual tour!
Location
State VA
County Spotsylvania
Zoning R1
Rooms
Other Rooms Living Room, Dining Room, Primary Bedroom, Bedroom 2, Bedroom 3, Kitchen, Game Room, Family Room
Basement Partially Finished
Main Level Bedrooms 3
Interior
Interior Features Kitchen - Table Space, Dining Area, Built-Ins, Wood Floors, Floor Plan - Open
Hot Water Electric
Heating Heat Pump(s)
Cooling Ceiling Fan(s), Central A/C, Heat Pump(s)
Flooring Hardwood
Fireplaces Number 2
Equipment Cooktop - Down Draft, Dishwasher, Disposal, Exhaust Fan, Icemaker, Intercom, Refrigerator
Fireplace Y
Window Features Bay/Bow,Skylights
Appliance Cooktop - Down Draft, Dishwasher, Disposal, Exhaust Fan, Icemaker, Intercom, Refrigerator
Heat Source Electric
Exterior
Exterior Feature Patio(s), Screened
Parking Features Garage - Side Entry
Garage Spaces 2.0
Fence Rear
Water Access N
View Golf Course
Roof Type Architectural Shingle
Street Surface Black Top
Accessibility None
Porch Patio(s), Screened
Attached Garage 2
Total Parking Spaces 2
Garage Y
Building
Lot Description Landscaping, Level, Open, Premium, Rear Yard
Story 3
Foundation Block
Sewer Public Sewer
Water Public
Architectural Style Contemporary
Level or Stories 3
Additional Building Above Grade, Below Grade
New Construction N
Schools
Elementary Schools Lee Hill
Middle Schools Thornburg
High Schools Courtland
School District Spotsylvania County Public Schools
Others
Senior Community No
Tax ID 25C1-36-
Ownership Fee Simple
SqFt Source Estimated
Acceptable Financing Cash, Conventional, FHA, VA
Listing Terms Cash, Conventional, FHA, VA
Financing Cash,Conventional,FHA,VA
Special Listing Condition Standard
Read Less
Want to know what your home might be worth? Contact us for a FREE valuation!

Our team is ready to help you sell your home for the highest possible price ASAP

Bought with Barry M Kernus • Orchard Brokerage, LLC
GET MORE INFORMATION





