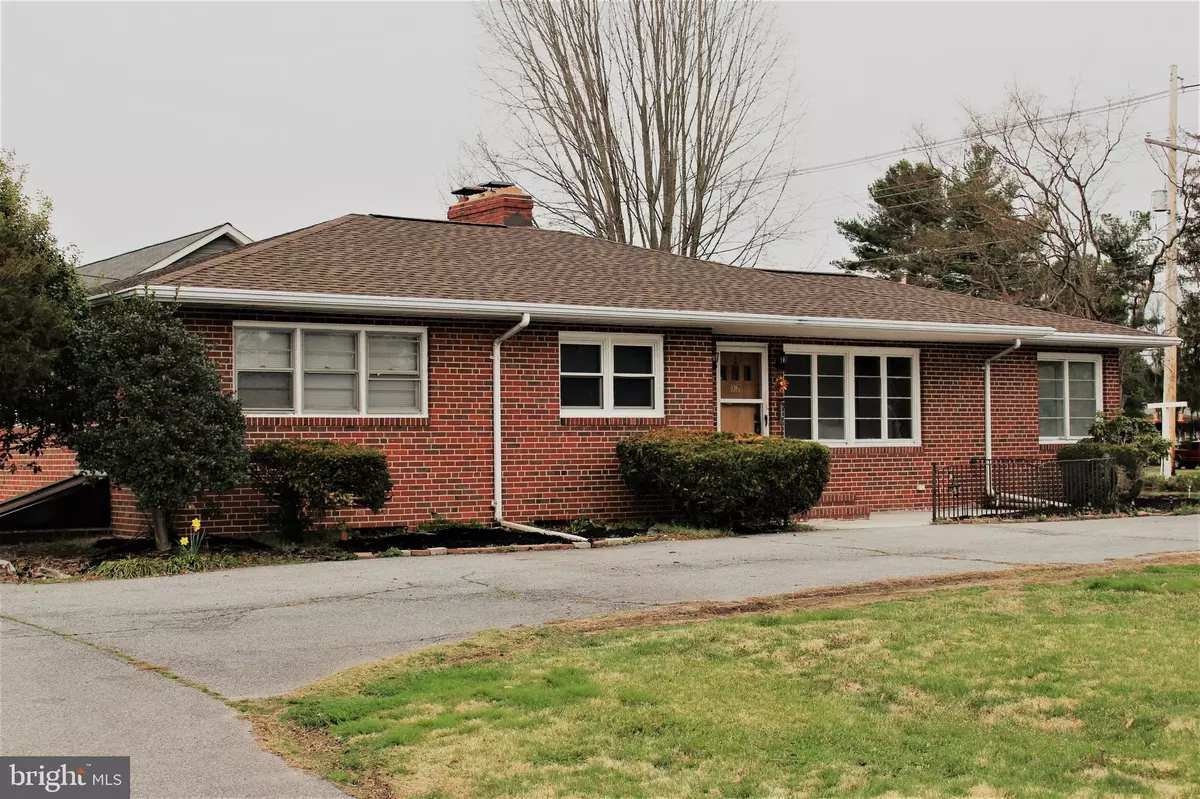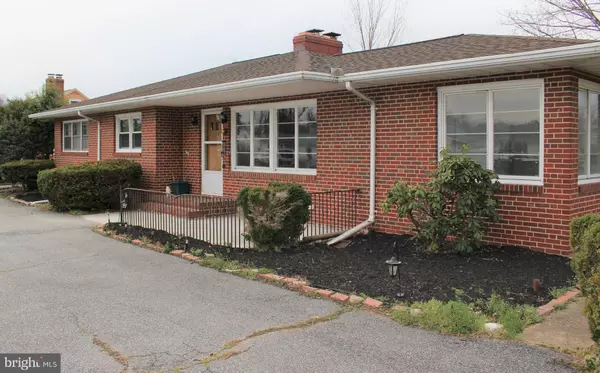$230,000
$235,000
2.1%For more information regarding the value of a property, please contact us for a free consultation.
17 MANOR DR Dover, DE 19901
3 Beds
1 Bath
3,068 SqFt
Key Details
Sold Price $230,000
Property Type Single Family Home
Sub Type Detached
Listing Status Sold
Purchase Type For Sale
Square Footage 3,068 sqft
Price per Sqft $74
Subdivision Woods Manor
MLS Listing ID DEKT2003224
Sold Date 02/18/22
Style Ranch/Rambler
Bedrooms 3
Full Baths 1
HOA Y/N N
Abv Grd Liv Area 1,468
Originating Board BRIGHT
Year Built 1950
Annual Tax Amount $818
Tax Year 2021
Lot Size 0.366 Acres
Acres 0.37
Lot Dimensions 145.00 x 110.00
Property Description
Back on the Market again. No fault from Seller. Comfortable home with no HOA's or restrictions. Original hardwood floors have been restored. Additional updates include new roof, HVAC, upgrades to heating system, resurfaced basement flooring and walls, and new fencing. On a large corner lot featuring brick exterior, combination of hardwood, carpet and vinyl, built in corner cabinet, two fireplaces and a unique circle driveway with plenty parking. Has it's own well system. Just two blocks away is Moore's lake for fishing, canoeing , boating or kayaking. Close to restaurants, schools, and grocery stores.
Location
State DE
County Kent
Area Caesar Rodney (30803)
Zoning RS1
Rooms
Other Rooms Living Room, Primary Bedroom, Bedroom 2, Bedroom 3, Kitchen
Basement Full, Heated, Daylight, Partial, Interior Access, Poured Concrete, Shelving, Space For Rooms, Unfinished, Walkout Stairs, Windows
Main Level Bedrooms 3
Interior
Interior Features Attic, Ceiling Fan(s), Dining Area, Entry Level Bedroom, Family Room Off Kitchen, Floor Plan - Traditional, Kitchen - Eat-In, Kitchen - Table Space
Hot Water Electric
Heating Programmable Thermostat, Radiant
Cooling Central A/C, Programmable Thermostat
Flooring Hardwood, Laminated, Carpet
Fireplaces Number 2
Fireplaces Type Fireplace - Glass Doors, Mantel(s), Brick
Fireplace Y
Heat Source Oil
Laundry Basement
Exterior
Fence Wood
Water Access N
Roof Type Pitched,Shingle
Accessibility 32\"+ wide Doors
Garage N
Building
Lot Description Corner, Front Yard, Landscaping, Level, Rear Yard, Road Frontage, SideYard(s), Cleared
Story 1
Foundation Block
Sewer Public Sewer, Public Septic
Water Well
Architectural Style Ranch/Rambler
Level or Stories 1
Additional Building Above Grade, Below Grade
Structure Type Dry Wall,Plaster Walls
New Construction N
Schools
High Schools Caesar Rodney
School District Caesar Rodney
Others
Pets Allowed Y
Senior Community No
Tax ID ED-00-08613-02-3200-000
Ownership Fee Simple
SqFt Source Estimated
Acceptable Financing Cash, Conventional, FHA, VA
Listing Terms Cash, Conventional, FHA, VA
Financing Cash,Conventional,FHA,VA
Special Listing Condition Standard
Pets Allowed No Pet Restrictions
Read Less
Want to know what your home might be worth? Contact us for a FREE valuation!

Our team is ready to help you sell your home for the highest possible price ASAP

Bought with Stacey M Hudson • Bryan Realty Group
GET MORE INFORMATION





