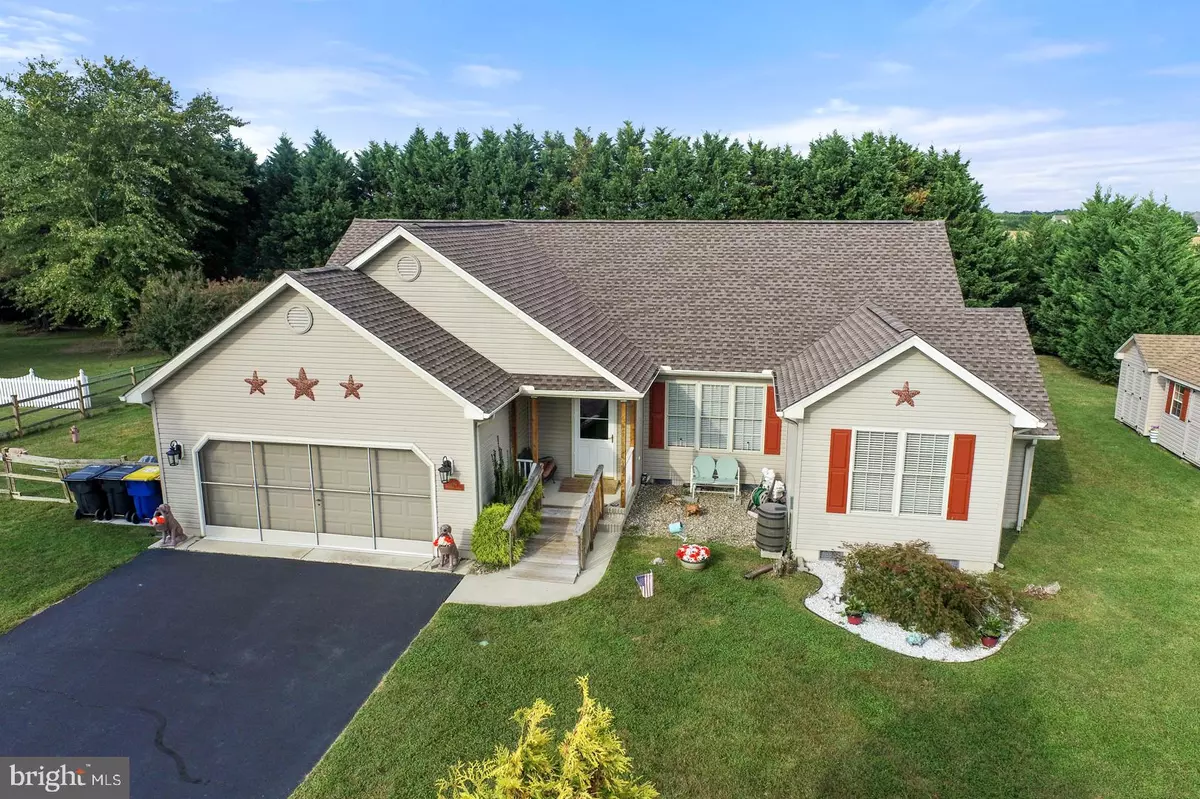$356,000
$339,900
4.7%For more information regarding the value of a property, please contact us for a free consultation.
300 MATTHEW CIR Milford, DE 19963
3 Beds
2 Baths
1,843 SqFt
Key Details
Sold Price $356,000
Property Type Single Family Home
Sub Type Detached
Listing Status Sold
Purchase Type For Sale
Square Footage 1,843 sqft
Price per Sqft $193
Subdivision Matlinds Estates
MLS Listing ID DESU2007470
Sold Date 11/19/21
Style Ranch/Rambler
Bedrooms 3
Full Baths 2
HOA Fees $10/ann
HOA Y/N Y
Abv Grd Liv Area 1,843
Originating Board BRIGHT
Year Built 2002
Annual Tax Amount $1,701
Tax Year 2021
Lot Size 0.510 Acres
Acres 0.51
Property Description
A spacious updated Ranch home less than 20 minutes from Resort Beaches! Huge family room with newer plank flooring! Large Eat-In Kitchen with additional flex room that could be a formal dining room or office. The 4 seasons sunroom offers additional living space with its own HVAC system. Large master bedroom with huge walk-in closet. The split floorplan provides a second bath off of the family room, perfect for guests. South side of Milford near Route 1! Half acre lot with two sheds and attached garage provide plenty of room and storage. This home has a brand new Architectural Shingled Roof. Within walking distance to the new state of the art Bay Health hospital. This is a must see!
Location
State DE
County Sussex
Area Cedar Creek Hundred (31004)
Zoning R1
Rooms
Other Rooms Dining Room, Primary Bedroom, Bedroom 2, Bedroom 3, Kitchen, Family Room, Sun/Florida Room
Main Level Bedrooms 3
Interior
Interior Features Carpet, Ceiling Fan(s), Combination Kitchen/Dining, Kitchen - Eat-In, Primary Bath(s), Walk-in Closet(s)
Hot Water Natural Gas, Instant Hot Water
Heating Forced Air
Cooling Central A/C
Flooring Laminated
Equipment Built-In Microwave, Dishwasher, Refrigerator, Water Heater - Tankless, Oven/Range - Gas
Furnishings No
Fireplace N
Window Features Double Hung,Double Pane
Appliance Built-In Microwave, Dishwasher, Refrigerator, Water Heater - Tankless, Oven/Range - Gas
Heat Source Natural Gas
Exterior
Parking Features Garage - Front Entry
Garage Spaces 6.0
Utilities Available Cable TV, Electric Available, Natural Gas Available
Water Access N
Roof Type Architectural Shingle
Street Surface Paved
Accessibility None
Road Frontage City/County
Attached Garage 2
Total Parking Spaces 6
Garage Y
Building
Lot Description Backs to Trees, Cleared
Story 1
Foundation Block, Crawl Space
Sewer Gravity Sept Fld
Water Well
Architectural Style Ranch/Rambler
Level or Stories 1
Additional Building Above Grade, Below Grade
Structure Type Vaulted Ceilings
New Construction N
Schools
School District Milford
Others
Senior Community No
Tax ID 330-11.00-357.00
Ownership Fee Simple
SqFt Source Estimated
Acceptable Financing Cash, Conventional, FHA, VA, USDA
Horse Property N
Listing Terms Cash, Conventional, FHA, VA, USDA
Financing Cash,Conventional,FHA,VA,USDA
Special Listing Condition Standard
Read Less
Want to know what your home might be worth? Contact us for a FREE valuation!

Our team is ready to help you sell your home for the highest possible price ASAP

Bought with Erin S. Lee • Keller Williams Realty
GET MORE INFORMATION





