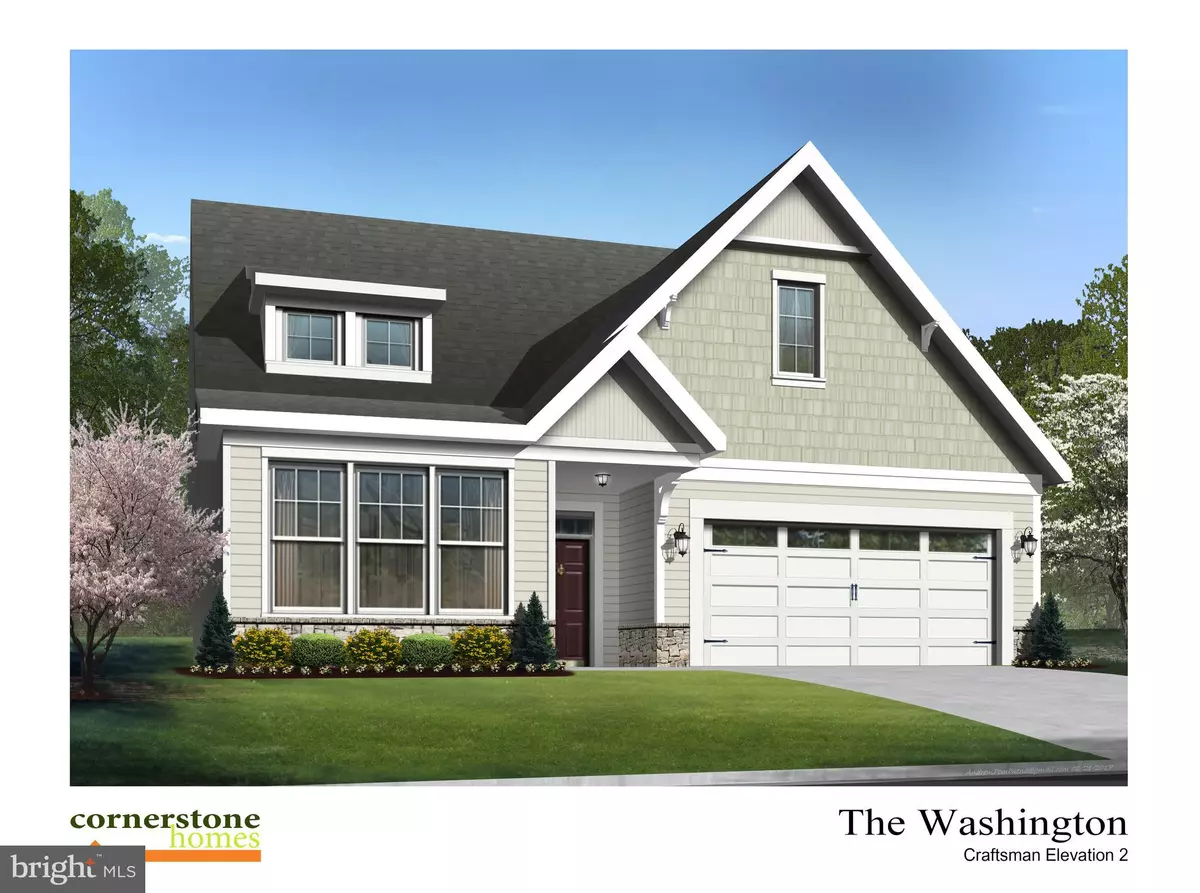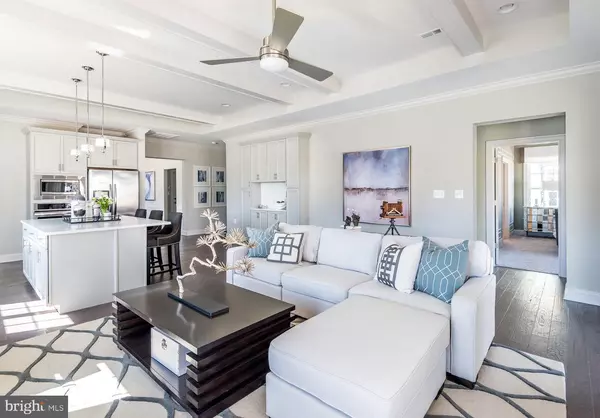$459,021
$459,021
For more information regarding the value of a property, please contact us for a free consultation.
6507 BOXWELL #115 Fredericksburg, VA 22407
2 Beds
2 Baths
2,182 SqFt
Key Details
Sold Price $459,021
Property Type Single Family Home
Sub Type Detached
Listing Status Sold
Purchase Type For Sale
Square Footage 2,182 sqft
Price per Sqft $210
Subdivision Barley Woods
MLS Listing ID VASP228410
Sold Date 04/30/21
Style Traditional
Bedrooms 2
Full Baths 2
HOA Fees $273/mo
HOA Y/N Y
Abv Grd Liv Area 2,182
Originating Board BRIGHT
Year Built 2021
Tax Year 2020
Lot Size 4,950 Sqft
Acres 0.2
Lot Dimensions 55' x 90'
Property Description
Under Construction! Our award winning Washington plan has it all!!! You won't want to miss this opportunity. The open Kitchen/Dining/Great Room provides plenty of space to entertain, and opens up to a fabulous sunroom and covered patio. The master bedroom provides plenty of space, along with a master bath featuring a large shower with seat, dual sinks and massive walk in closet. Guest spaces are private and a large flex room for all your favorite interests. Barley Woods is Fredericksburg's favorite boutique 55+ community. Big on amenities with a pool, clubhouse, fitness center, community gardens and so much more. Come be a part of this thriving community today!
Location
State VA
County Spotsylvania
Zoning RESIDENTIAL
Direction West
Rooms
Other Rooms Bedroom 2, Kitchen, Foyer, Breakfast Room, Bedroom 1, Great Room, Laundry, Office
Main Level Bedrooms 2
Interior
Interior Features Breakfast Area, Ceiling Fan(s), Combination Dining/Living, Combination Kitchen/Dining, Combination Kitchen/Living, Dining Area, Entry Level Bedroom, Family Room Off Kitchen, Floor Plan - Open, Kitchen - Island, Primary Bath(s), Pantry, Recessed Lighting, Sprinkler System, Stall Shower, Upgraded Countertops, Walk-in Closet(s)
Hot Water Electric
Heating Forced Air
Cooling Central A/C, Energy Star Cooling System
Flooring Carpet, Ceramic Tile, Hardwood, Vinyl
Fireplaces Number 1
Fireplaces Type Gas/Propane, Mantel(s)
Equipment Built-In Microwave, Energy Efficient Appliances, ENERGY STAR Refrigerator, Microwave, Oven/Range - Electric, Refrigerator, Stainless Steel Appliances, Washer/Dryer Hookups Only, Water Heater - High-Efficiency
Furnishings No
Fireplace Y
Window Features Double Pane,Energy Efficient,Vinyl Clad
Appliance Built-In Microwave, Energy Efficient Appliances, ENERGY STAR Refrigerator, Microwave, Oven/Range - Electric, Refrigerator, Stainless Steel Appliances, Washer/Dryer Hookups Only, Water Heater - High-Efficiency
Heat Source Natural Gas
Laundry Hookup, Main Floor
Exterior
Exterior Feature Porch(es), Patio(s)
Parking Features Garage - Front Entry, Garage Door Opener, Oversized
Garage Spaces 2.0
Utilities Available Cable TV Available, Electric Available, Natural Gas Available, Phone Available, Sewer Available, Water Available
Amenities Available Billiard Room, Club House, Common Grounds, Community Center, Exercise Room, Fitness Center, Game Room, Jog/Walk Path, Meeting Room, Party Room, Picnic Area, Pool - Outdoor, Other
Water Access N
Roof Type Asphalt
Street Surface Black Top
Accessibility Doors - Lever Handle(s), >84\" Garage Door, 2+ Access Exits, 32\"+ wide Doors, 36\"+ wide Halls, Entry Slope <1', Flooring Mod, Grab Bars Mod, Level Entry - Main, No Stairs, Thresholds <5/8\"
Porch Porch(es), Patio(s)
Road Frontage City/County
Attached Garage 2
Total Parking Spaces 2
Garage Y
Building
Lot Description Backs to Trees, Cleared, Interior, Landscaping, Private, Rear Yard, Road Frontage
Story 1
Sewer Public Hook/Up Avail
Water Public
Architectural Style Traditional
Level or Stories 1
Additional Building Above Grade
Structure Type 9'+ Ceilings,Dry Wall,Tray Ceilings
New Construction Y
Schools
Elementary Schools Harrison Road
Middle Schools Chancellor
High Schools Riverbend
School District Spotsylvania County Public Schools
Others
HOA Fee Include All Ground Fee,Common Area Maintenance,Ext Bldg Maint,Health Club,Lawn Care Front,Lawn Care Rear,Lawn Care Side,Lawn Maintenance,Management,Pool(s),Recreation Facility,Reserve Funds,Snow Removal,Trash
Senior Community Yes
Age Restriction 55
Tax ID NO TAX RECORD
Ownership Fee Simple
SqFt Source Estimated
Acceptable Financing Cash, Conventional, FHA, VA
Horse Property N
Listing Terms Cash, Conventional, FHA, VA
Financing Cash,Conventional,FHA,VA
Special Listing Condition Standard
Read Less
Want to know what your home might be worth? Contact us for a FREE valuation!

Our team is ready to help you sell your home for the highest possible price ASAP

Bought with Vicki Jennings • MacDoc Property Mangement LLC
GET MORE INFORMATION





