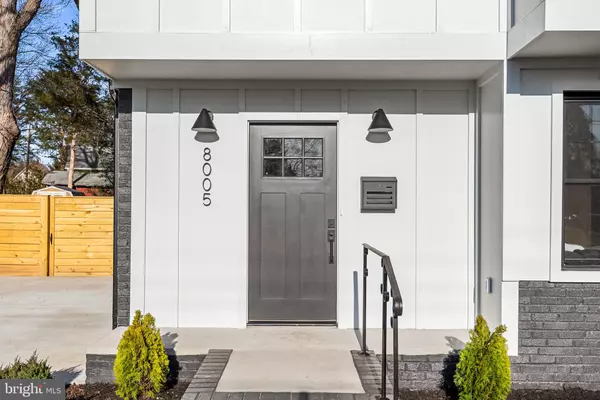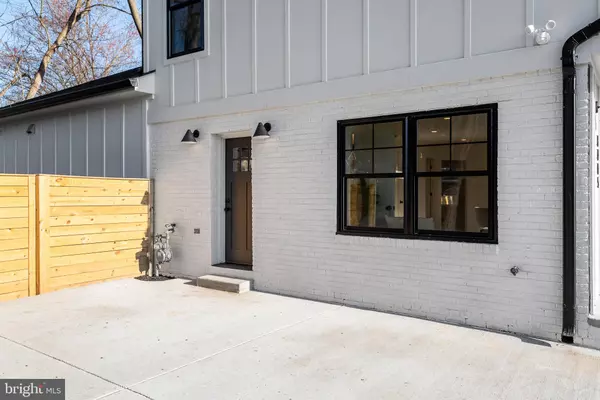$1,150,000
$1,150,000
For more information regarding the value of a property, please contact us for a free consultation.
8005 WELLINGTON RD Alexandria, VA 22308
5 Beds
4 Baths
2,638 SqFt
Key Details
Sold Price $1,150,000
Property Type Single Family Home
Sub Type Detached
Listing Status Sold
Purchase Type For Sale
Square Footage 2,638 sqft
Price per Sqft $435
Subdivision Hollin Hall Village
MLS Listing ID VAFX1184496
Sold Date 06/08/21
Style Contemporary,Farmhouse/National Folk
Bedrooms 5
Full Baths 3
Half Baths 1
HOA Y/N N
Abv Grd Liv Area 2,638
Originating Board BRIGHT
Year Built 1950
Annual Tax Amount $5,834
Tax Year 2021
Lot Size 10,292 Sqft
Acres 0.24
Property Description
An absolute stunning expansion and remodel on this Hollin Hall Rancher turned Modern Farmhouse by the Zelaya Homes Team. Custom details through, you are not likely to find often. Expansive Kitchen , living room combo with 10' ceilings, 2 main level bedrooms for home office/flex space and full bathroom. Upper level bedrooms have 9' ceilings, closet organizers, luxurious and private Owner's suite with spa like bathroom and walk in closet. Driveway parking for 2 cars and large flat fenced in yard with mature trees for summertime shade. Modern, Elegant & Thoughful Design - this is a must see. Deck or 1 Car Garage available at additional upgrade and cost by builder
Location
State VA
County Fairfax
Zoning 130
Rooms
Main Level Bedrooms 2
Interior
Hot Water Tankless, Natural Gas
Cooling Central A/C, Ceiling Fan(s)
Fireplaces Number 1
Heat Source Natural Gas
Laundry Dryer In Unit, Has Laundry, Upper Floor, Washer In Unit
Exterior
Garage Spaces 2.0
Water Access N
Roof Type Architectural Shingle,Asphalt
Accessibility None, 36\"+ wide Halls
Total Parking Spaces 2
Garage N
Building
Story 2
Sewer Public Sewer
Water Public
Architectural Style Contemporary, Farmhouse/National Folk
Level or Stories 2
Additional Building Above Grade, Below Grade
New Construction N
Schools
Elementary Schools Waynewood
Middle Schools Sandburg
High Schools West Potomac
School District Fairfax County Public Schools
Others
Senior Community No
Tax ID 1022 02040008
Ownership Fee Simple
SqFt Source Assessor
Special Listing Condition Standard
Read Less
Want to know what your home might be worth? Contact us for a FREE valuation!

Our team is ready to help you sell your home for the highest possible price ASAP

Bought with Frank J Schofield • Summit Realtors
GET MORE INFORMATION





