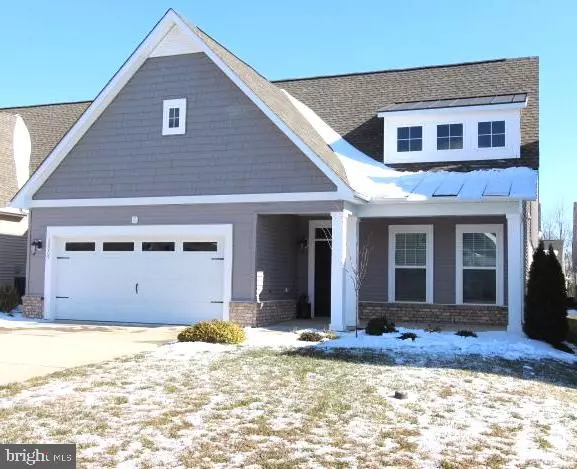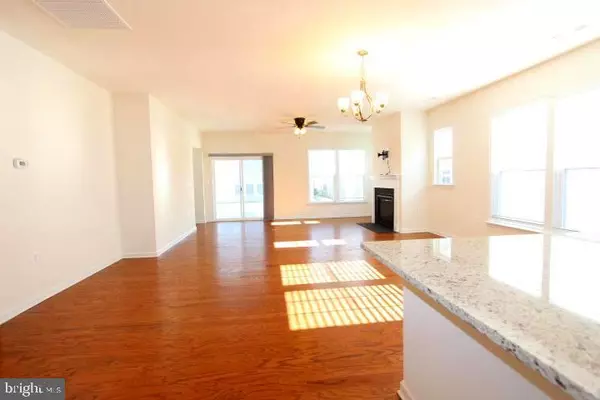$397,000
$397,000
For more information regarding the value of a property, please contact us for a free consultation.
12209 GLEN OAKS DR Fredericksburg, VA 22407
2 Beds
2 Baths
1,876 SqFt
Key Details
Sold Price $397,000
Property Type Single Family Home
Sub Type Detached
Listing Status Sold
Purchase Type For Sale
Square Footage 1,876 sqft
Price per Sqft $211
Subdivision Barley Woods
MLS Listing ID VASP229078
Sold Date 03/26/21
Style Ranch/Rambler
Bedrooms 2
Full Baths 2
HOA Fees $273/mo
HOA Y/N Y
Abv Grd Liv Area 1,876
Originating Board BRIGHT
Year Built 2018
Annual Tax Amount $2,433
Tax Year 2020
Lot Size 5,809 Sqft
Acres 0.13
Property Description
A well maintained single level living detached home in outstanding condition and ready to move is awaiting you** Gourmet kitchen with large eat on center island with granite** Upscale stainless kitchen appliances microwave with convection oven, bosch dishwasher surrounded by long granite counter tops on hardwood flooring** Kitchen cabinets have dovetailed soft close draws and doors with pull out shelves**Separate dining area connecting to a 13x18 living room with a remote control gas fireplace for cool days** Large primary bed room with trayed ceiling and soft carpeting** Primary closet is fitted with custom cabinets and secured storage**Oversized primary bath with double sinks, wheel chair excessable shower with lots of grab handles for safety all on non slip tile floors**10x12 Flex room can be used as an office or den has hard wood floors and custom built in cabinets and book shelves** Overhead storage over the 2 car garage with remote opener**9x21 covered rear patio and a front porch gives flexability to out door living** The water dechlorination system conveys** HOA pays for lawn maintenance, underground sprinkler system and its water, trash removal, club house, work out room, and swimming pool** Close to shopping, hospital & I95** This home is ready for new owners and a quick settlement is possible
Location
State VA
County Spotsylvania
Zoning P4
Rooms
Other Rooms Living Room, Dining Room, Primary Bedroom, Bedroom 2, Kitchen, Laundry, Office, Bathroom 1
Main Level Bedrooms 2
Interior
Interior Features Built-Ins, Ceiling Fan(s), Combination Dining/Living, Combination Kitchen/Dining, Dining Area, Entry Level Bedroom, Floor Plan - Open, Kitchen - Country, Kitchen - Eat-In, Kitchen - Gourmet, Recessed Lighting, Walk-in Closet(s), Wood Floors, Carpet
Hot Water Electric
Heating Forced Air, Central
Cooling Central A/C, Ceiling Fan(s)
Fireplaces Number 1
Fireplaces Type Gas/Propane, Mantel(s)
Equipment Built-In Microwave, Cooktop, Dishwasher, Disposal, Exhaust Fan, Icemaker, Oven - Single, Refrigerator, Stainless Steel Appliances, Water Conditioner - Owned, Water Heater
Fireplace Y
Appliance Built-In Microwave, Cooktop, Dishwasher, Disposal, Exhaust Fan, Icemaker, Oven - Single, Refrigerator, Stainless Steel Appliances, Water Conditioner - Owned, Water Heater
Heat Source Natural Gas
Laundry Hookup, Main Floor
Exterior
Parking Features Garage - Front Entry, Garage Door Opener
Garage Spaces 2.0
Water Access N
Accessibility 36\"+ wide Halls, Doors - Lever Handle(s), Doors - Swing In, Level Entry - Main, Mobility Improvements
Attached Garage 2
Total Parking Spaces 2
Garage Y
Building
Story 1
Sewer Public Sewer
Water Public
Architectural Style Ranch/Rambler
Level or Stories 1
Additional Building Above Grade, Below Grade
New Construction N
Schools
School District Spotsylvania County Public Schools
Others
Senior Community Yes
Age Restriction 45
Tax ID 12F1-77-
Ownership Fee Simple
SqFt Source Assessor
Special Listing Condition Standard
Read Less
Want to know what your home might be worth? Contact us for a FREE valuation!

Our team is ready to help you sell your home for the highest possible price ASAP

Bought with Patricia E Licata • Keller Williams Capital Properties
GET MORE INFORMATION





