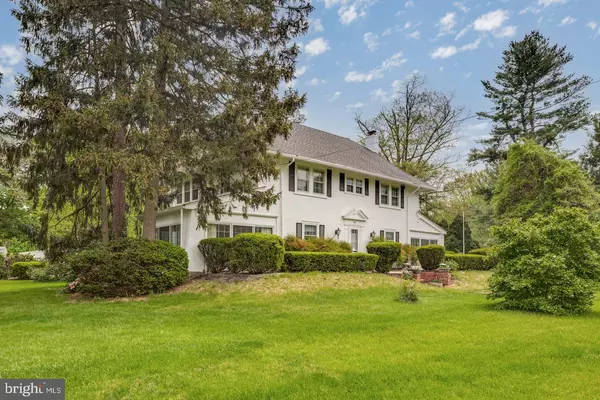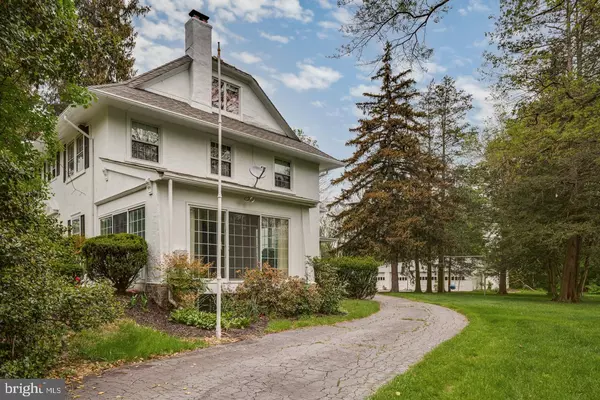$465,000
$475,000
2.1%For more information regarding the value of a property, please contact us for a free consultation.
14 PARK AVE Burlington Township, NJ 08016
6 Beds
3 Baths
4,150 SqFt
Key Details
Sold Price $465,000
Property Type Single Family Home
Sub Type Detached
Listing Status Sold
Purchase Type For Sale
Square Footage 4,150 sqft
Price per Sqft $112
Subdivision Beverly Meadows
MLS Listing ID NJBL397276
Sold Date 07/30/21
Style Colonial
Bedrooms 6
Full Baths 2
Half Baths 1
HOA Y/N N
Abv Grd Liv Area 4,150
Originating Board BRIGHT
Year Built 1890
Annual Tax Amount $12,893
Tax Year 2020
Lot Size 1.851 Acres
Acres 1.85
Lot Dimensions 210.00 x 384.00
Property Description
This "GRAND" OLDER HOME is looking for a new owner. Its just beautiful! Built in 1890 this home has so much to offer. Its like a mini estate. Located in Burlington Township this home has an Edgewater Park mailing address but located in Burlington twp with Burlington Township school system for the children, its built on 210x384 1.85 acres. There is a detached FOUR car garage, a in-ground gunite pool with a dressing room area, fenced in. So many beautiful trees and plantings all on the property. A sunken garden area in the back of the garages, very estate like property! So now for the inside. When you live in the country most folks use the back door! Entering into the newer designer kitchen with granite counters, tile backsplash, back staircase to the second floor and a half bath, nice eat in kitchen area with windows to see the back yard. Farm sink, double ovens, beautiful wood cabinets (you will love them) wood flooring. Enter into the Butlers pantry with a washer and dryer and built in cabinets. This room opens into the living room and formal dining room with a bay window/seat and wood burning fireplace. Wallpaper and carpet adorn this room. Now into the HUGE living room with a wood burning fireplace, high ceilings, built ins and 2 sun rooms on each end of the living room. Another room off the living room used as a family room but could be a 1st floor bedroom. Up the beautiful stair case to a long and wide hallway are the three bedrooms. Two good size bedrooms, one has a built in desk and both have walk in closets. One bedroom opens to the main floor full bathroom with a linen closet. The master bedroom is very large with a wood burning fireplace and walk in closet, dressing area and a full bathroom with jet tub. The finished attic is another large bedroom. Down the hall is another walk in closet and two other rooms probably the maids quarters back in the day. One has a huge walk in closet and the other room is currently the owners office. This leads to the back staircase that goes down to the kitchen. The basement is partially finished with built-ins and a utility room. A newer gas heater and hot water heater are in that large room. There is an outside exit from the basement to the back yard. In the front of the home there is a brick patio. Come take a look and you will fall in love! Just down the street is the beautiful Delaware River and the Red Dragon Canoe Club. This home is about 30 minutes to the Hamilton Train Station with connections to NYC or 30 minutes to Philadelphia over the Betsy Ross Bridge. There is a Light Rail System from several close towns to Camden and Trenton with connections out. This home is being sold AS-IS ! The current owner had the outside of the home painted last year and had the pool painted too. He does not plan to open the pool this year. Buy the home and you can use the pool this year!
Location
State NJ
County Burlington
Area Burlington Twp (20306)
Zoning R-40
Rooms
Other Rooms Living Room, Dining Room, Bedroom 2, Bedroom 3, Bedroom 4, Bedroom 5, Kitchen, Family Room, Basement, Bedroom 1, Laundry, Office, Solarium, Bathroom 1, Bathroom 2
Basement Fully Finished
Interior
Interior Features Built-Ins, Butlers Pantry, Carpet, Kitchen - Eat-In, Kitchen - Country, Kitchen - Table Space, Pantry, Upgraded Countertops, Walk-in Closet(s), Window Treatments, Wood Floors, Cedar Closet(s)
Hot Water Natural Gas
Heating Radiator
Cooling Central A/C
Flooring Hardwood, Carpet
Fireplaces Number 2
Fireplaces Type Brick
Equipment Built-In Microwave, Dishwasher, Dryer, Oven - Double, Oven/Range - Electric, Refrigerator, Washer, Water Heater
Furnishings No
Fireplace Y
Window Features Bay/Bow,Double Hung
Appliance Built-In Microwave, Dishwasher, Dryer, Oven - Double, Oven/Range - Electric, Refrigerator, Washer, Water Heater
Heat Source Natural Gas
Laundry Main Floor
Exterior
Exterior Feature Patio(s)
Parking Features Garage - Front Entry, Oversized
Garage Spaces 10.0
Pool Gunite, Fenced, In Ground, Other
Utilities Available Cable TV, Electric Available, Natural Gas Available, Phone Available, Sewer Available, Water Available
Water Access N
Roof Type Architectural Shingle
Accessibility None
Porch Patio(s)
Total Parking Spaces 10
Garage Y
Building
Lot Description Backs to Trees, Front Yard, Rear Yard, SideYard(s), Sloping, Subdivision Possible
Story 3
Foundation Stone
Sewer Public Sewer
Water Public
Architectural Style Colonial
Level or Stories 3
Additional Building Above Grade, Below Grade
Structure Type Plaster Walls
New Construction N
Schools
High Schools Burlington Township H.S.
School District Burlington Township
Others
Senior Community No
Tax ID 06-00005-00005
Ownership Fee Simple
SqFt Source Assessor
Security Features Security System
Acceptable Financing Cash, Conventional
Horse Property N
Listing Terms Cash, Conventional
Financing Cash,Conventional
Special Listing Condition Standard
Read Less
Want to know what your home might be worth? Contact us for a FREE valuation!

Our team is ready to help you sell your home for the highest possible price ASAP

Bought with Nancy J Anderson • RE/MAX ONE Realty-Moorestown
GET MORE INFORMATION





