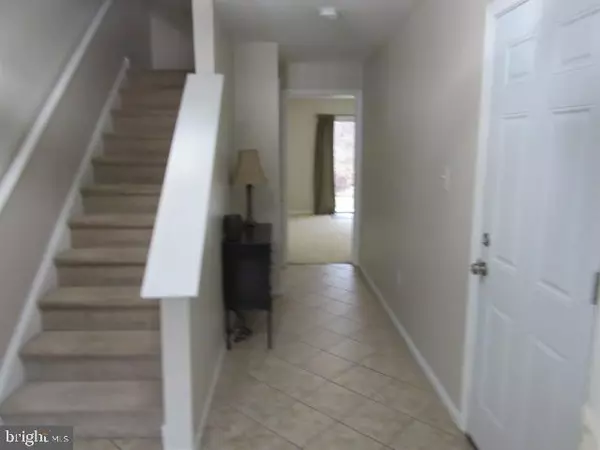$298,000
$290,000
2.8%For more information regarding the value of a property, please contact us for a free consultation.
51 WICKLOW RD Bear, DE 19701
3 Beds
3 Baths
2,065 SqFt
Key Details
Sold Price $298,000
Property Type Townhouse
Sub Type Interior Row/Townhouse
Listing Status Sold
Purchase Type For Sale
Square Footage 2,065 sqft
Price per Sqft $144
Subdivision Brennan Estates
MLS Listing ID DENC2014438
Sold Date 02/25/22
Style Contemporary
Bedrooms 3
Full Baths 2
Half Baths 1
HOA Fees $27/ann
HOA Y/N Y
Abv Grd Liv Area 1,725
Originating Board BRIGHT
Year Built 2000
Annual Tax Amount $1,896
Tax Year 2021
Lot Size 2,614 Sqft
Acres 0.06
Lot Dimensions 20.10 x 150.90
Property Description
Welcome to Brennan Estates, a sought after neighborhood in the Appoquinimink school district. This move in ready 3 bedroom 2.5 bath townhouse with a 1 car garage is on a cul-de-sac street surrounded by woods. As you walk into this 3 story townhome you are greeted with a foyer which flows into a finished 15x13 room with a slider leading to the backyard. Upstairs on the middle level there is a spacious family room with a slider that leads out to the deck overlooking the woods, along with the eat-in kitchen which has an abundance of counter space, a double sink, appliances included, breakfast area, and powder room. The 3rd level has 3 bedrooms and 2 full baths. The master bedroom has a cathedral ceiling, walk in closet, ceiling fan, and a full master bath. 2 other bedrooms and a full bath round out the 3rd floor. Updates include vanity, flooring and lighting in the master bath (2019), patio off of the lower level (2021). This townhouse is in a great location as there are no houses behind or in front of the home. There is a walking path which you can walk to the park, school, and community pool (membership required). Just off Rt. 896 and convenient to I95, Rt 1, Rt 40 and Lums Pond state park. Great family community! Don't miss this one!
Location
State DE
County New Castle
Area Newark/Glasgow (30905)
Zoning NCTH
Rooms
Other Rooms Bedroom 2, Bedroom 3, Kitchen, Family Room, Den, Bedroom 1
Interior
Hot Water Natural Gas
Heating Forced Air
Cooling Central A/C
Heat Source Natural Gas
Exterior
Parking Features Garage - Front Entry, Inside Access
Garage Spaces 2.0
Water Access N
View Trees/Woods
Accessibility None
Attached Garage 1
Total Parking Spaces 2
Garage Y
Building
Story 3
Foundation Slab
Sewer Public Sewer
Water Public
Architectural Style Contemporary
Level or Stories 3
Additional Building Above Grade, Below Grade
New Construction N
Schools
School District Appoquinimink
Others
Senior Community No
Tax ID 11-046.20-270
Ownership Fee Simple
SqFt Source Assessor
Acceptable Financing Cash, Conventional, FHA
Listing Terms Cash, Conventional, FHA
Financing Cash,Conventional,FHA
Special Listing Condition Standard
Read Less
Want to know what your home might be worth? Contact us for a FREE valuation!

Our team is ready to help you sell your home for the highest possible price ASAP

Bought with Lisa A Johannsen • Patterson-Schwartz-Middletown
GET MORE INFORMATION





