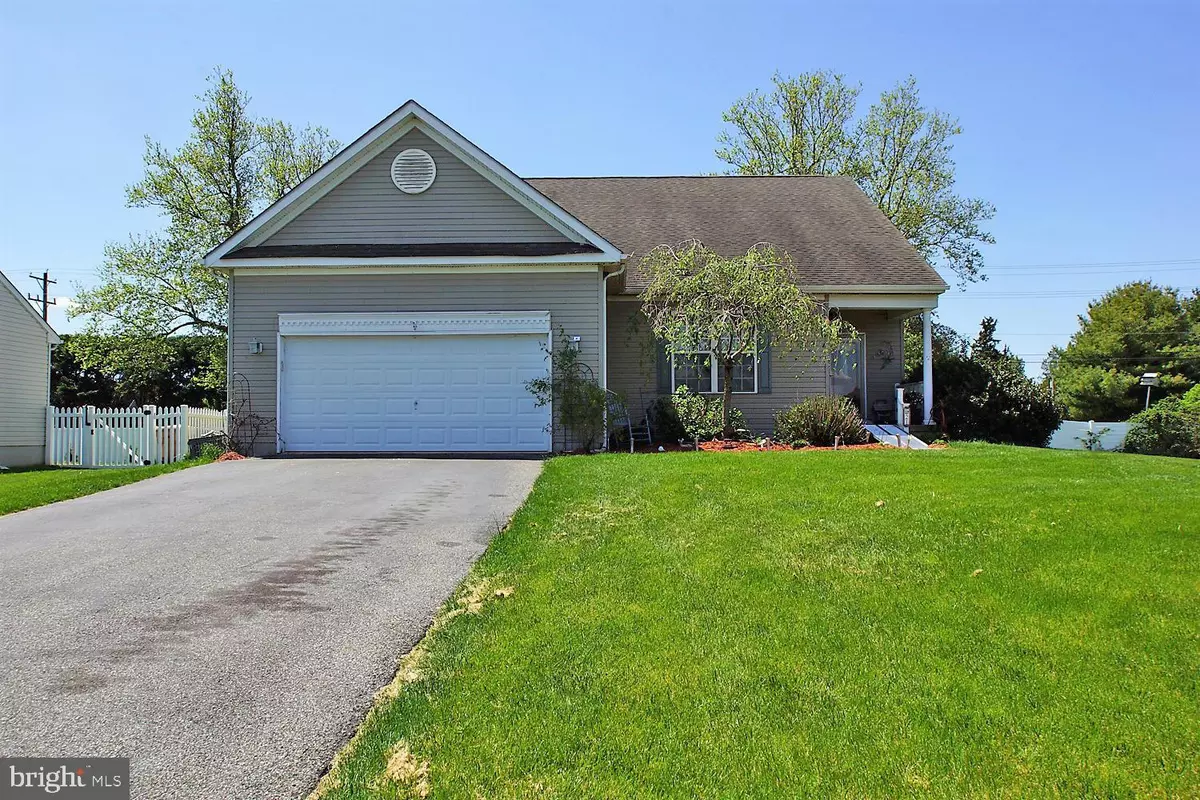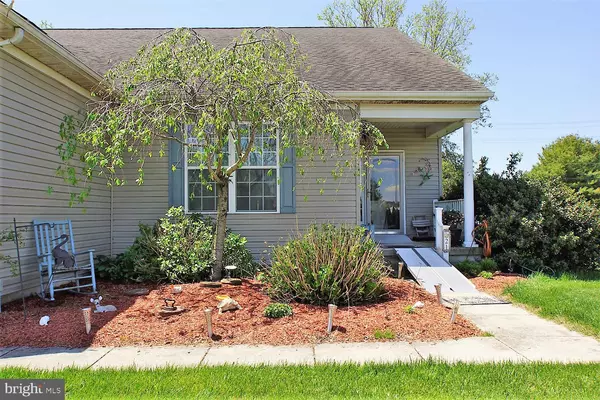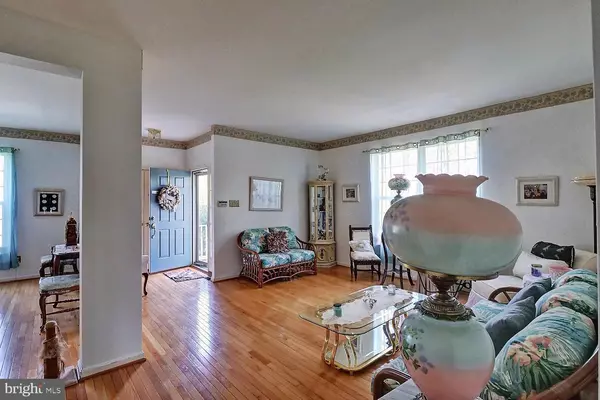$270,000
$260,000
3.8%For more information regarding the value of a property, please contact us for a free consultation.
21 W BULLRUSH DR Milford, DE 19963
4 Beds
4 Baths
2,538 SqFt
Key Details
Sold Price $270,000
Property Type Single Family Home
Sub Type Detached
Listing Status Sold
Purchase Type For Sale
Square Footage 2,538 sqft
Price per Sqft $106
Subdivision Meadows At Shawnee
MLS Listing ID DESU160856
Sold Date 07/16/20
Style Contemporary
Bedrooms 4
Full Baths 4
HOA Fees $12/ann
HOA Y/N Y
Abv Grd Liv Area 2,538
Originating Board BRIGHT
Year Built 2005
Annual Tax Amount $3,186
Lot Size 0.370 Acres
Acres 0.37
Lot Dimensions 119 x140
Property Description
Original owners added many extras when they built this home. Lots of hardwood,ceramic tile, and crown moldings, square footage added to enlarge the rooms, Master bedroom on the first floor, is freshly painted with a walk in closet and double vanities, . The second bedroom on the first floor could be a guest room, nursery or office with its own bath. The upstairs loft area is open with lots of room for TV or game room, playroom or another guest room, a full bath is available to the loft and bedroom. The great room is open to the eating area and kitchen, which includes a pantry.Slider leading to the composite deck with retractable awning. The vinyl fencing is great for pets and children to play. Home is located on a cul de sac with minimal traffic.Outside the mulch has been done and Tru Green services the lush lawn. This home is close to shopping, the new hospital and minutes to the Beaches.
Location
State DE
County Sussex
Area Cedar Creek Hundred (31004)
Zoning RS
Direction East
Rooms
Other Rooms Living Room, Dining Room, Bedroom 3, Kitchen, Bedroom 1, Great Room, Laundry, Loft, Primary Bathroom
Basement Poured Concrete, Outside Entrance, Walkout Stairs, Full
Main Level Bedrooms 3
Interior
Hot Water Natural Gas
Heating Forced Air
Cooling Central A/C
Equipment Built-In Microwave, Dishwasher, Refrigerator, Stainless Steel Appliances, Water Conditioner - Owned
Fireplace N
Appliance Built-In Microwave, Dishwasher, Refrigerator, Stainless Steel Appliances, Water Conditioner - Owned
Heat Source Natural Gas
Laundry Main Floor
Exterior
Parking Features Garage Door Opener, Garage - Front Entry
Garage Spaces 6.0
Fence Vinyl
Water Access N
Accessibility Other
Attached Garage 2
Total Parking Spaces 6
Garage Y
Building
Lot Description Cul-de-sac
Story 2
Sewer Public Sewer
Water Public
Architectural Style Contemporary
Level or Stories 2
Additional Building Above Grade
New Construction N
Schools
School District Milford
Others
Senior Community No
Tax ID 330-11.00-693.00
Ownership Fee Simple
SqFt Source Estimated
Acceptable Financing Cash, Conventional, VA
Listing Terms Cash, Conventional, VA
Financing Cash,Conventional,VA
Special Listing Condition Standard
Read Less
Want to know what your home might be worth? Contact us for a FREE valuation!

Our team is ready to help you sell your home for the highest possible price ASAP

Bought with S Walton Simpson • Walt Simpson Realty
GET MORE INFORMATION





