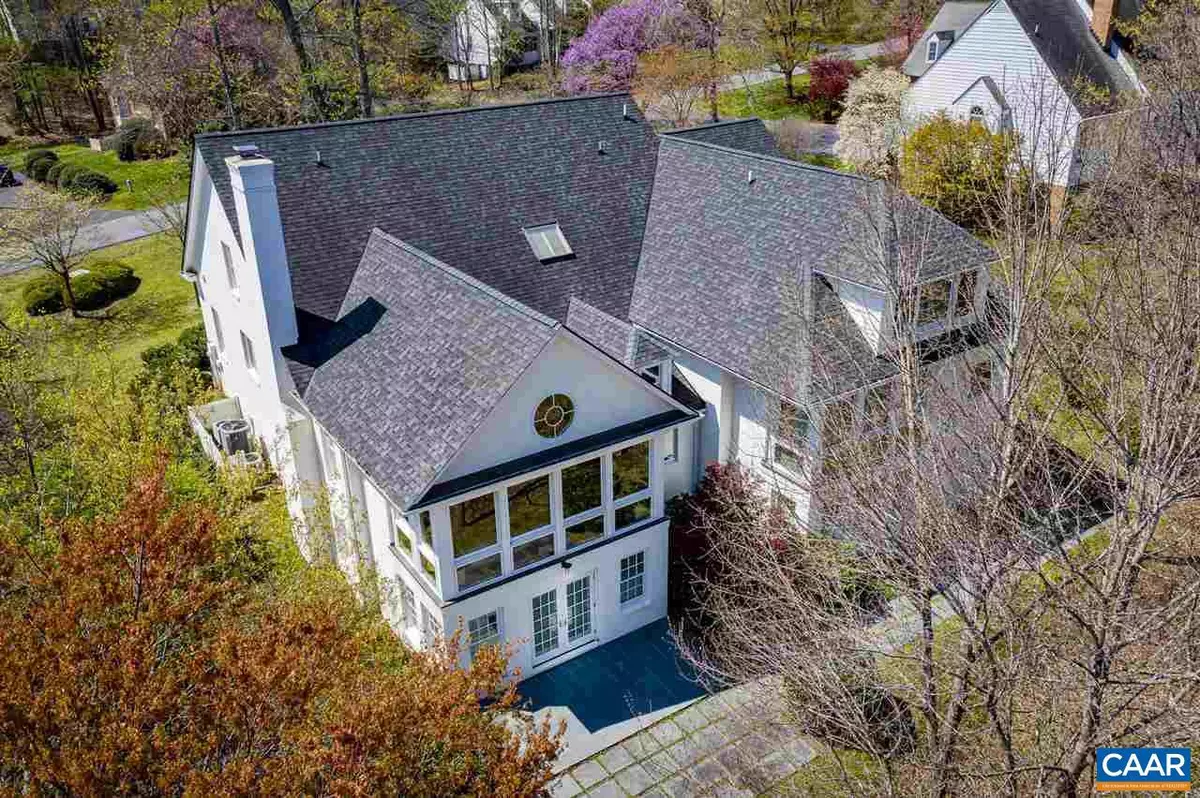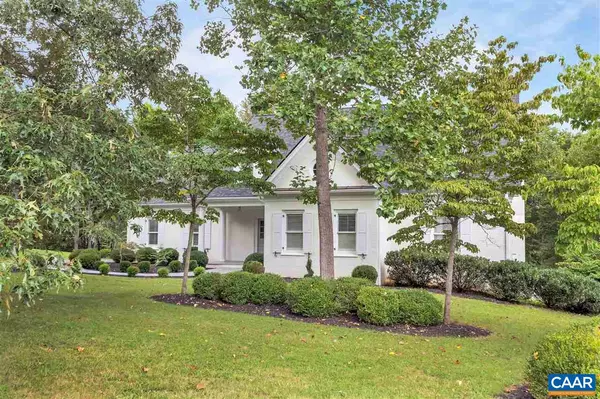$875,000
$899,000
2.7%For more information regarding the value of a property, please contact us for a free consultation.
3420 CESFORD GRANGE Keswick, VA 22947
5 Beds
6 Baths
7,080 SqFt
Key Details
Sold Price $875,000
Property Type Single Family Home
Sub Type Detached
Listing Status Sold
Purchase Type For Sale
Square Footage 7,080 sqft
Price per Sqft $123
Subdivision Unknown
MLS Listing ID 602367
Sold Date 02/10/21
Style Other
Bedrooms 5
Full Baths 5
Half Baths 1
Condo Fees $55
HOA Fees $43
HOA Y/N Y
Abv Grd Liv Area 4,680
Originating Board CAAR
Year Built 1995
Annual Tax Amount $6,115
Tax Year 2018
Lot Size 0.460 Acres
Acres 0.46
Property Description
Extraordinary Renovation in Glenmore! Over 7,000 square feet of super high quality craftsmanship. Luxury first floor master suite with sitting room and an abundance of cedar closets. Elegant formal areas and comfortable family living spaces. Magnificent sunroom with views of the 6th fairway. The second floor has well proportioned bedrooms. The terrace level is amazing with an additional master suite, family room, game room and loads of storage. Additional amenities include: soapstone surround fireplace, 16 cedar closets, 2 car garage plus golf cart garage, beautiful flooring, vaulted ceilings and much more.,Cherry Cabinets,Granite Counter,Wood Cabinets,Fireplace in Family Room
Location
State VA
County Albemarle
Zoning PRD
Rooms
Other Rooms Living Room, Dining Room, Primary Bedroom, Kitchen, Family Room, Foyer, Sun/Florida Room, Laundry, Loft, Recreation Room, Bonus Room, Full Bath, Half Bath, Additional Bedroom
Basement Fully Finished
Main Level Bedrooms 1
Interior
Interior Features Central Vacuum, Central Vacuum, Walk-in Closet(s), Entry Level Bedroom
Heating Central, Heat Pump(s)
Cooling Central A/C, Heat Pump(s)
Flooring Ceramic Tile, Hardwood, Slate
Fireplaces Number 1
Fireplaces Type Stone, Wood
Equipment Washer/Dryer Hookups Only, Dishwasher, Disposal, Oven - Double, Microwave, Refrigerator, Oven - Wall, Cooktop
Fireplace Y
Window Features Double Hung
Appliance Washer/Dryer Hookups Only, Dishwasher, Disposal, Oven - Double, Microwave, Refrigerator, Oven - Wall, Cooktop
Heat Source Electric
Exterior
Exterior Feature Patio(s), Porch(es)
Parking Features Other, Garage - Side Entry
Roof Type Architectural Shingle
Accessibility None
Porch Patio(s), Porch(es)
Attached Garage 2
Garage Y
Building
Lot Description Landscaping, Cul-de-sac
Story 1.5
Foundation Block
Sewer Public Sewer
Water Public
Architectural Style Other
Level or Stories 1.5
Additional Building Above Grade, Below Grade
Structure Type 9'+ Ceilings,Vaulted Ceilings,Cathedral Ceilings
New Construction N
Schools
Elementary Schools Stone-Robinson
Middle Schools Burley
High Schools Monticello
School District Albemarle County Public Schools
Others
Ownership Other
Security Features Security Gate,Smoke Detector
Special Listing Condition Standard
Read Less
Want to know what your home might be worth? Contact us for a FREE valuation!

Our team is ready to help you sell your home for the highest possible price ASAP

Bought with CHERYL WALKER • LONG & FOSTER - GLENMORE
GET MORE INFORMATION





