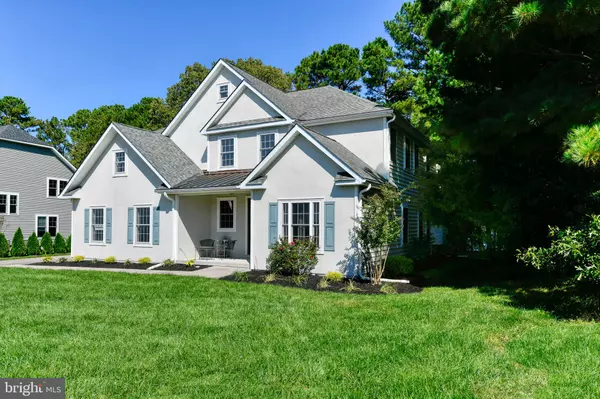$540,000
$565,000
4.4%For more information regarding the value of a property, please contact us for a free consultation.
124 W SHORE DR Milton, DE 19968
5 Beds
5 Baths
3,600 SqFt
Key Details
Sold Price $540,000
Property Type Single Family Home
Sub Type Detached
Listing Status Sold
Purchase Type For Sale
Square Footage 3,600 sqft
Price per Sqft $150
Subdivision Wagamons West Shores
MLS Listing ID DESU169936
Sold Date 01/05/21
Style Contemporary
Bedrooms 5
Full Baths 4
Half Baths 1
HOA Fees $8/ann
HOA Y/N Y
Abv Grd Liv Area 3,600
Originating Board BRIGHT
Year Built 2005
Annual Tax Amount $2,253
Tax Year 2020
Lot Size 0.390 Acres
Acres 0.39
Lot Dimensions 85.00 x 180.00
Property Description
Custom home nestled on the bank of Wagamons Pond. Sweeping views of freshwater end with the historic town of Milton in the horizon. A carefully designed floor plan that takes full advantage of the waterfront location is what makes this home truly stand out. Wake up to water views from your large first floor master suite that includes a jet tub and shower stall. Prepare your meals in the upgraded kitchen on high end appliances as you watch fisherman reeling in the catch of the day. The living room is positioned at the rear of the home with a gas fireplace and two French doors that open up to an outdoor deck. A formal dining and living room are dressed in elegant trim which adds to the charm and prestige of the property. The second floor offers four bedrooms with three capturing views of the water. One extra large bedroom could easily be converted into a home office. Two of the bedrooms have their own private bathroom! The beautiful trim is continued into a flex room that could be used as a second floor family room or hobby space. This home offers plenty of functionality and storage and there is no beating the waterfront location. Low HOA community within town limits. All the attractions of Milton are only minutes away or take advantage of the new bike path that leads from the community into the downtown area. This home offers more than just a room with a view!
Location
State DE
County Sussex
Area Broadkill Hundred (31003)
Zoning TN
Rooms
Basement Partial, Unfinished
Main Level Bedrooms 1
Interior
Interior Features Attic, Breakfast Area, Crown Moldings, Dining Area, Entry Level Bedroom, Floor Plan - Traditional, Kitchen - Country, Soaking Tub, Sprinkler System, Stall Shower, Upgraded Countertops, Walk-in Closet(s), Window Treatments, Recessed Lighting
Hot Water Electric, 60+ Gallon Tank
Heating Heat Pump(s)
Cooling Heat Pump(s)
Flooring Carpet, Hardwood, Tile/Brick
Fireplaces Number 1
Fireplaces Type Gas/Propane, Insert, Mantel(s), Screen
Equipment Built-In Microwave, Dishwasher, Disposal, Dryer - Front Loading, Oven/Range - Electric, Refrigerator, Stainless Steel Appliances, Washer - Front Loading, Water Heater
Furnishings No
Fireplace Y
Appliance Built-In Microwave, Dishwasher, Disposal, Dryer - Front Loading, Oven/Range - Electric, Refrigerator, Stainless Steel Appliances, Washer - Front Loading, Water Heater
Heat Source Electric
Laundry Main Floor
Exterior
Exterior Feature Deck(s)
Parking Features Garage - Side Entry, Garage Door Opener, Inside Access
Garage Spaces 6.0
Utilities Available Cable TV, Phone Available, Propane
Water Access Y
Water Access Desc Fishing Allowed,Private Access,Public Access,Sail,Boat - Powered
View Pond, Street, Trees/Woods
Roof Type Architectural Shingle
Accessibility None
Porch Deck(s)
Attached Garage 2
Total Parking Spaces 6
Garage Y
Building
Story 2
Foundation Concrete Perimeter
Sewer Public Sewer
Water Public
Architectural Style Contemporary
Level or Stories 2
Additional Building Above Grade, Below Grade
Structure Type Dry Wall,9'+ Ceilings
New Construction N
Schools
Middle Schools Mariner
High Schools Cape Henlopen
School District Cape Henlopen
Others
Pets Allowed N
HOA Fee Include Road Maintenance,Common Area Maintenance
Senior Community No
Tax ID 235-20.00-333.00
Ownership Fee Simple
SqFt Source Assessor
Acceptable Financing Cash, Conventional
Listing Terms Cash, Conventional
Financing Cash,Conventional
Special Listing Condition Standard
Read Less
Want to know what your home might be worth? Contact us for a FREE valuation!

Our team is ready to help you sell your home for the highest possible price ASAP

Bought with CARRIE LINGO • Jack Lingo - Lewes
GET MORE INFORMATION





