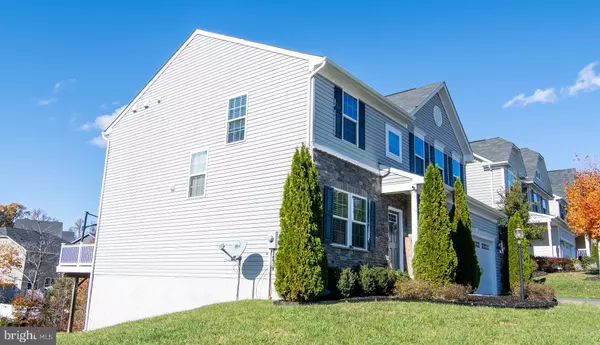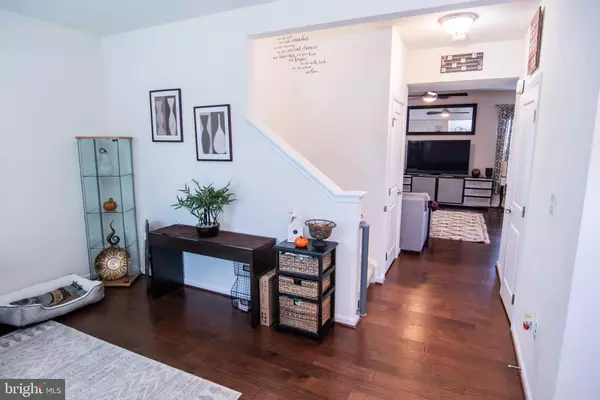$505,000
$485,000
4.1%For more information regarding the value of a property, please contact us for a free consultation.
34 QUEENSLAND DR Fredericksburg, VA 22405
4 Beds
3 Baths
2,384 SqFt
Key Details
Sold Price $505,000
Property Type Single Family Home
Sub Type Detached
Listing Status Sold
Purchase Type For Sale
Square Footage 2,384 sqft
Price per Sqft $211
Subdivision Southgate
MLS Listing ID VAST2004418
Sold Date 12/17/21
Style Traditional
Bedrooms 4
Full Baths 2
Half Baths 1
HOA Fees $72/mo
HOA Y/N Y
Abv Grd Liv Area 2,384
Originating Board BRIGHT
Year Built 2014
Annual Tax Amount $3,464
Tax Year 2021
Lot Size 8,071 Sqft
Acres 0.19
Property Description
Stop looking! This home features 4 bedrooms, 2.5 bathrooms with rough in for a full bath in the basement with more than 2300 sq ft of living space leading to a cul de sac. The first floor features a gorgeous open concept with eat in breakfast area and family den with lots of natural light. Also on the main floor this beautiful home offers a home office or sitting area. Hardwood floors throughout the main level. Beautiful kitchen with updated appliances to include a gas stove and open concept perfect for entertaining family and friends. Love to be outdoors, well this home has a beautiful deck for entertaining guest or just relaxing after a long day. In the basement this home offers a space for work out equipment for a small home gym or convert the space to a home theater. No need to be concerned with carrying your laundry down to the basement, this lovely home has upper level laundry room just off the primary bedroom. Located in the highly sought after Southgate Hill community, this home is close to Rt1, commuter lots, shopping, restaurants, Marine Corps Base Quantico, and so much more. It wont last long. Schedule a showing now!
Location
State VA
County Stafford
Zoning R1
Rooms
Basement Fully Finished, Walkout Level
Interior
Hot Water Natural Gas
Heating Central
Cooling Central A/C
Equipment Built-In Microwave, Dishwasher, Disposal, Refrigerator, Stove, Icemaker
Appliance Built-In Microwave, Dishwasher, Disposal, Refrigerator, Stove, Icemaker
Heat Source Natural Gas
Exterior
Parking Features Garage - Front Entry
Garage Spaces 2.0
Water Access N
Accessibility None
Attached Garage 2
Total Parking Spaces 2
Garage Y
Building
Story 3
Foundation Slab
Sewer Public Sewer
Water Public
Architectural Style Traditional
Level or Stories 3
Additional Building Above Grade, Below Grade
New Construction N
Schools
High Schools Stafford
School District Stafford County Public Schools
Others
Senior Community No
Tax ID 45U 1A 8
Ownership Fee Simple
SqFt Source Assessor
Special Listing Condition Standard
Read Less
Want to know what your home might be worth? Contact us for a FREE valuation!

Our team is ready to help you sell your home for the highest possible price ASAP

Bought with Angella M Page • Berkshire Hathaway HomeServices PenFed Realty
GET MORE INFORMATION





