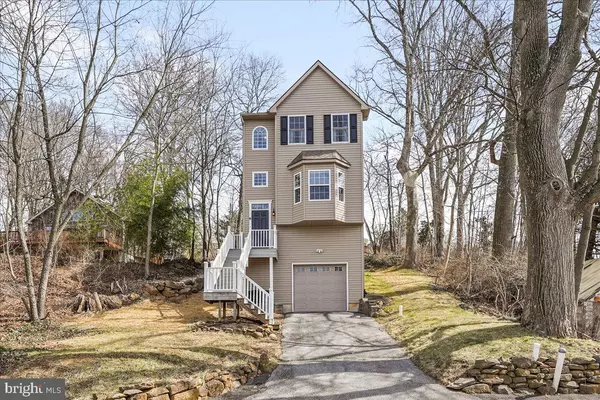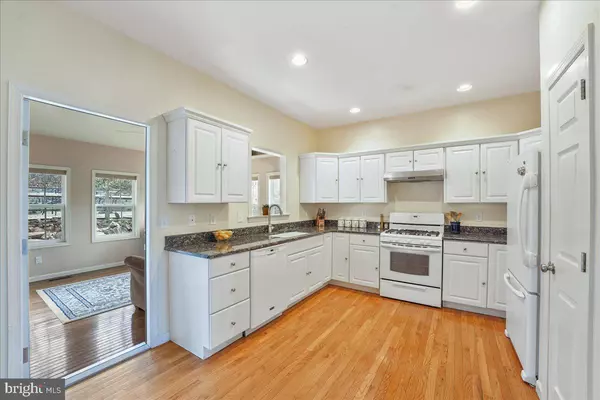$468,000
$460,000
1.7%For more information regarding the value of a property, please contact us for a free consultation.
19 SCHOOL LN West Chester, PA 19382
3 Beds
3 Baths
1,754 SqFt
Key Details
Sold Price $468,000
Property Type Single Family Home
Sub Type Detached
Listing Status Sold
Purchase Type For Sale
Square Footage 1,754 sqft
Price per Sqft $266
Subdivision Milltown
MLS Listing ID PACT2019802
Sold Date 04/18/22
Style Traditional
Bedrooms 3
Full Baths 2
Half Baths 1
HOA Y/N N
Abv Grd Liv Area 1,754
Originating Board BRIGHT
Year Built 2010
Annual Tax Amount $4,914
Tax Year 2021
Lot Size 7,500 Sqft
Acres 0.17
Lot Dimensions 0.00 x 0.00
Property Sub-Type Detached
Property Description
Welcome to 19 School Ln, the perfect place to call your own in the beautiful East Goshen Township. Nestled in a quiet neighborhood and just 12 years young, this charming home boasts beautiful hardwood floors and generous natural light throughout, not to mention a gorgeous view as you peer out the front window. The main floor welcomes you into the cozy family room where you can sit by the gas burning fireplace. Highlighting the dining area is a built-in hutch, antique wall sconces and chandelier with the bonus storage closet. The spacious, eat-in kitchen features the convenience of a chalkboard wall for the grocery list and weekly schedules, granite countertops, a gas oven and pantry. The pass through window over the sink peeks out onto the window lined office which overlooks the backyard. Upstairs you will find generous sized bedrooms with ceiling fans, abundant closet space, full hall bathroom, and a laundry area. The master bedroom offers a naturally lit walk-in closet and master bathroom. Downstairs you will find inside access to the one-car garage which offers additional storage space. This home is definitely one of a kind in the award winning West Chester School District and minutes from some of Chester Countys most amazing parks and walking trails. Schedule your showing today.
Location
State PA
County Chester
Area East Goshen Twp (10353)
Zoning RES
Interior
Interior Features Built-Ins, Ceiling Fan(s), Kitchen - Eat-In, Walk-in Closet(s), Wood Floors
Hot Water Electric
Heating Heat Pump(s)
Cooling Central A/C
Flooring Hardwood
Fireplaces Number 1
Fireplaces Type Gas/Propane
Fireplace Y
Heat Source Electric
Exterior
Parking Features Inside Access, Garage Door Opener
Garage Spaces 3.0
Water Access N
Accessibility None
Attached Garage 1
Total Parking Spaces 3
Garage Y
Building
Story 2
Foundation Concrete Perimeter
Sewer Public Sewer
Water Public
Architectural Style Traditional
Level or Stories 2
Additional Building Above Grade, Below Grade
New Construction N
Schools
Elementary Schools Penn Wood
Middle Schools Stetson
High Schools West Chester Bayard Rustin
School District West Chester Area
Others
Senior Community No
Tax ID 53-06G-0023
Ownership Fee Simple
SqFt Source Assessor
Special Listing Condition Standard
Read Less
Want to know what your home might be worth? Contact us for a FREE valuation!

Our team is ready to help you sell your home for the highest possible price ASAP

Bought with MengLin wang • Central Realty Group LLC
GET MORE INFORMATION





