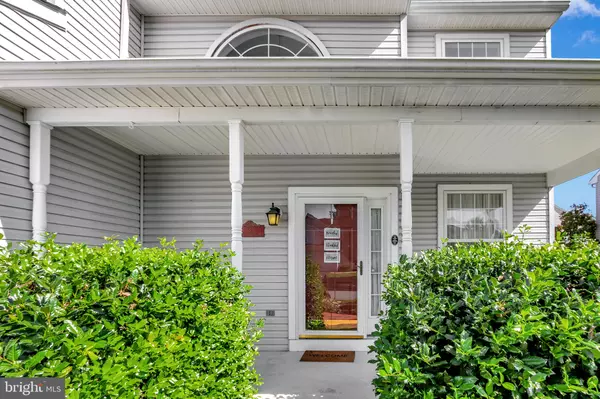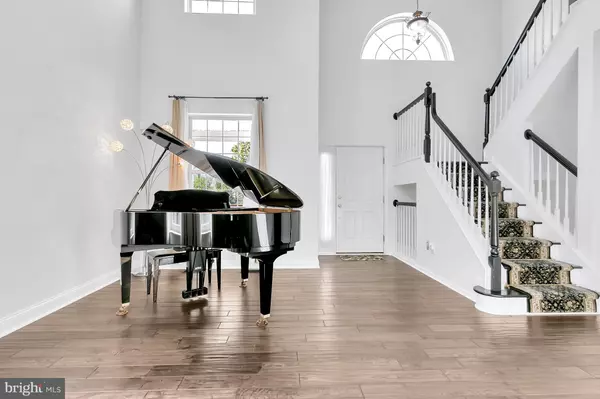$445,000
$429,900
3.5%For more information regarding the value of a property, please contact us for a free consultation.
3 ORCHID DR Bear, DE 19701
4 Beds
3 Baths
2,050 SqFt
Key Details
Sold Price $445,000
Property Type Single Family Home
Sub Type Detached
Listing Status Sold
Purchase Type For Sale
Square Footage 2,050 sqft
Price per Sqft $217
Subdivision Brennan Estates
MLS Listing ID DENC2006134
Sold Date 10/06/21
Style Colonial
Bedrooms 4
Full Baths 2
Half Baths 1
HOA Fees $27/ann
HOA Y/N Y
Abv Grd Liv Area 2,050
Originating Board BRIGHT
Year Built 2000
Annual Tax Amount $2,770
Tax Year 2021
Lot Size 8,712 Sqft
Acres 0.2
Property Description
Welcome to 3 Orchid Dr. in sought after Brennan Estates. Located above the canal and part of the Appoquinimink school district. This fantastic two story colonial is loaded with features that are sure to please. The main level boasts an open floorplan, 9ft ceilings, hardwood flooring and plenty of natural light throughout. The main entry opens on a bright and inviting living room with ceilings all the way up to the 2nd floor. The fantastic eat-in kitchen includes granite counter tops, island, 42 cabinets, pantry, stainless appliances, gas cooking, and tile backsplash. A slider door, just off the kitchen, leads to the paver patio and fenced, tree lined, rear yard equally suited to relaxing or entertaining. The spacious great room has a cozy gas fireplace with tasteful stone surround. The two-car garage, with extra deep bonus storage space, is accessible through a hallway off the great room. A convenient half bath rounds out the main level. Up a set of elegant turned stairs are the four bedrooms and two full baths. The large primary bedroom features vaulted ceilings, lots of closet space and an on-suite bathroom with soaking tub, shower, and double vanity. Three additional beds provide plenty of room for guest, or convert one to a home office, exercise room etc. There are tons of great options for this space! The full basement is dry and clean with loads of storage. Other great features include new roof 2019, AC 2016 Furnace 2015, Water Heater 2015 and whole house generator. Close to shopping, highways and outdoor activities. Schedule your tour today!
Location
State DE
County New Castle
Area Newark/Glasgow (30905)
Zoning NC6.5
Rooms
Other Rooms Living Room, Dining Room, Primary Bedroom, Bedroom 2, Bedroom 3, Bedroom 4, Kitchen, Family Room, Bathroom 2, Primary Bathroom, Half Bath
Basement Unfinished
Interior
Interior Features Ceiling Fan(s)
Hot Water Natural Gas
Heating Heat Pump - Electric BackUp
Cooling Central A/C
Flooring Carpet, Hardwood
Fireplaces Number 1
Fireplaces Type Gas/Propane
Equipment Disposal, Dryer, Oven/Range - Gas, Refrigerator, Stainless Steel Appliances, Washer, Water Heater
Fireplace Y
Appliance Disposal, Dryer, Oven/Range - Gas, Refrigerator, Stainless Steel Appliances, Washer, Water Heater
Heat Source Electric
Laundry Basement
Exterior
Exterior Feature Patio(s)
Parking Features Garage - Front Entry, Oversized
Garage Spaces 4.0
Fence Rear, Split Rail
Water Access N
Roof Type Asphalt
Accessibility None
Porch Patio(s)
Attached Garage 2
Total Parking Spaces 4
Garage Y
Building
Story 2
Foundation Other
Sewer Public Sewer
Water Public
Architectural Style Colonial
Level or Stories 2
Additional Building Above Grade, Below Grade
New Construction N
Schools
Elementary Schools Olive B Loss
Middle Schools Alfred G Waters
High Schools Appoquinimink
School District Appoquinimink
Others
HOA Fee Include Common Area Maintenance
Senior Community No
Tax ID 11-046.20-147
Ownership Fee Simple
SqFt Source Estimated
Acceptable Financing Cash, Conventional, FHA, USDA
Listing Terms Cash, Conventional, FHA, USDA
Financing Cash,Conventional,FHA,USDA
Special Listing Condition Standard
Read Less
Want to know what your home might be worth? Contact us for a FREE valuation!

Our team is ready to help you sell your home for the highest possible price ASAP

Bought with MATTHEW FETICK • Keller Williams Realty
GET MORE INFORMATION





