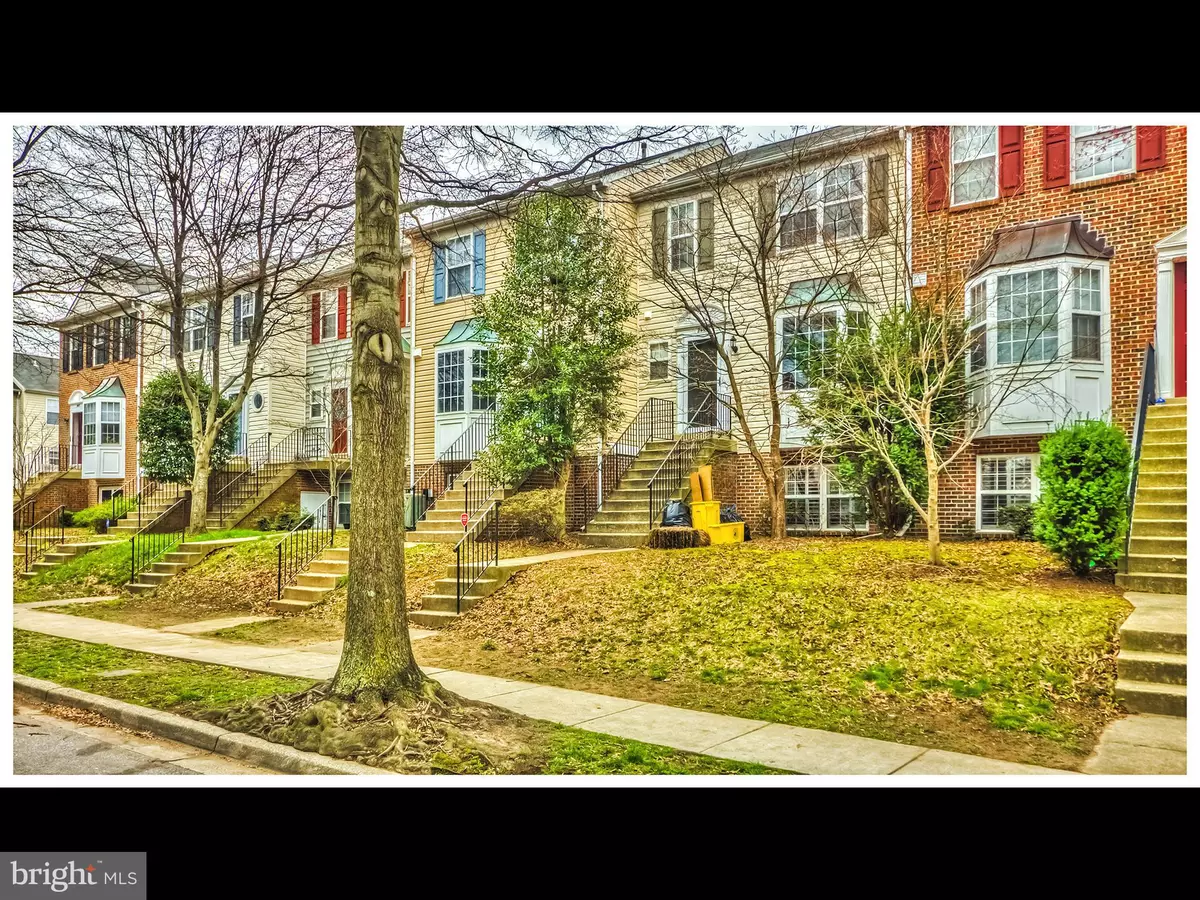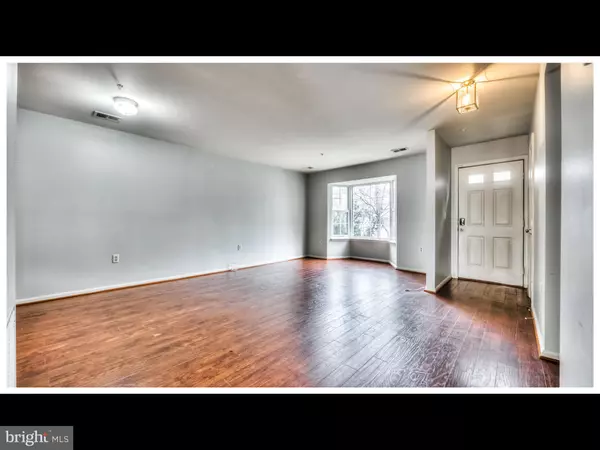$315,000
$315,000
For more information regarding the value of a property, please contact us for a free consultation.
2463 NANTUCKET DR Crofton, MD 21114
3 Beds
3 Baths
1,370 SqFt
Key Details
Sold Price $315,000
Property Type Condo
Sub Type Condo/Co-op
Listing Status Sold
Purchase Type For Sale
Square Footage 1,370 sqft
Price per Sqft $229
Subdivision Stonehaven Mews In Crofton Village
MLS Listing ID MDAA2028576
Sold Date 05/03/22
Style Colonial
Bedrooms 3
Full Baths 2
Half Baths 1
Condo Fees $208/mo
HOA Y/N N
Abv Grd Liv Area 1,370
Originating Board BRIGHT
Year Built 1993
Annual Tax Amount $2,865
Tax Year 2021
Property Description
Welcome to 2463 Nantucket located right in the heart of the hot Crofton market. As you enter the property youre greeted with a modern open concept living room / dining room. The room is spacious enough to be furnished any way your heart desires and features a well placed half bath. The back portion of the main floor features a gorgeous L-shaped kitchen with island which is perfect for cooking and/or hosting ample family/friends. As you exit the rear sliding doors you step out to a sizable deck which is perfect for your morning coffee or summer grill nights! Ascending to the second floor you are welcomed by three bedrooms and two full baths. One full bath is off the hallway to support the two perfectly sized bedrooms. The third bedroom, a large master with walk in closet and en-suite bath is the final wow factor of 2463 Nantucket. Dont miss on this amazing property and move in just in time for the summer!
Location
State MD
County Anne Arundel
Zoning R5
Rooms
Basement Connecting Stairway
Interior
Interior Features Floor Plan - Open, Combination Dining/Living, Kitchen - Gourmet, Primary Bath(s)
Hot Water Electric
Heating Heat Pump(s)
Cooling Central A/C
Equipment Dishwasher, Refrigerator, Stove
Appliance Dishwasher, Refrigerator, Stove
Heat Source Electric
Exterior
Exterior Feature Deck(s)
Amenities Available Common Grounds, Pool - Outdoor
Water Access N
Accessibility None
Porch Deck(s)
Garage N
Building
Story 3
Foundation Slab
Sewer Public Sewer
Water Public
Architectural Style Colonial
Level or Stories 3
Additional Building Above Grade, Below Grade
New Construction N
Schools
School District Anne Arundel County Public Schools
Others
Pets Allowed Y
HOA Fee Include Common Area Maintenance,Management,Pool(s),Water
Senior Community No
Tax ID 020221390081590
Ownership Condominium
Special Listing Condition Standard
Pets Allowed Cats OK, Dogs OK
Read Less
Want to know what your home might be worth? Contact us for a FREE valuation!

Our team is ready to help you sell your home for the highest possible price ASAP

Bought with Mark Anthony McTyere • Redfin Corp
GET MORE INFORMATION





