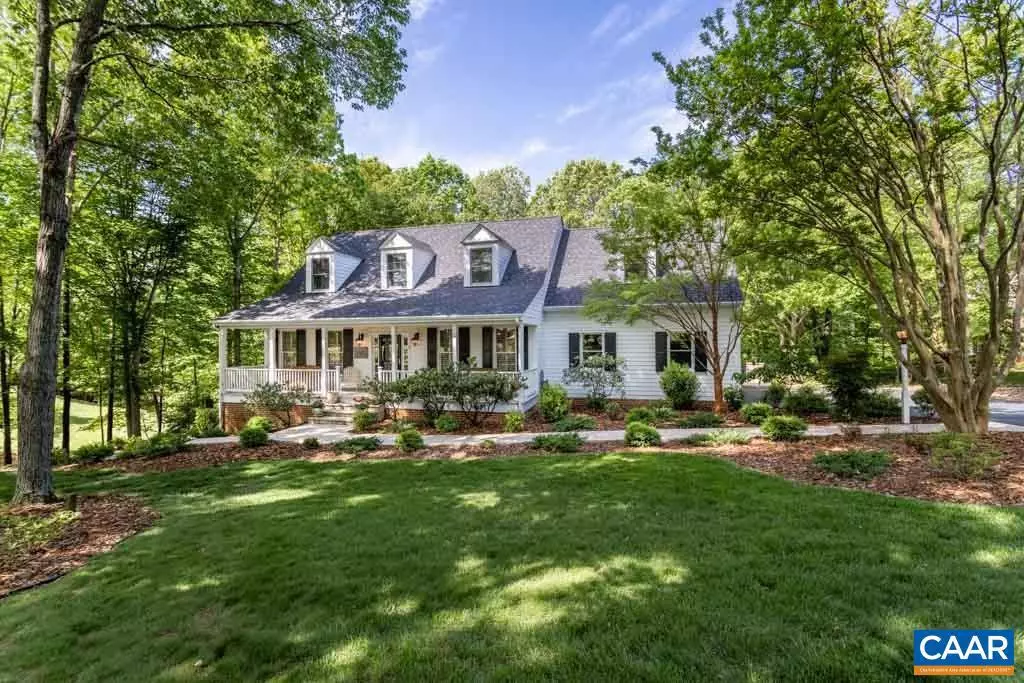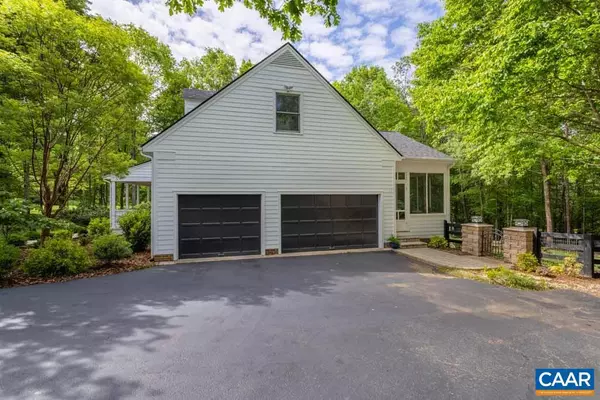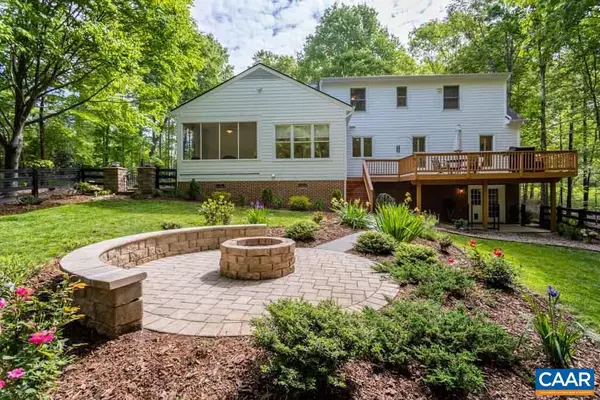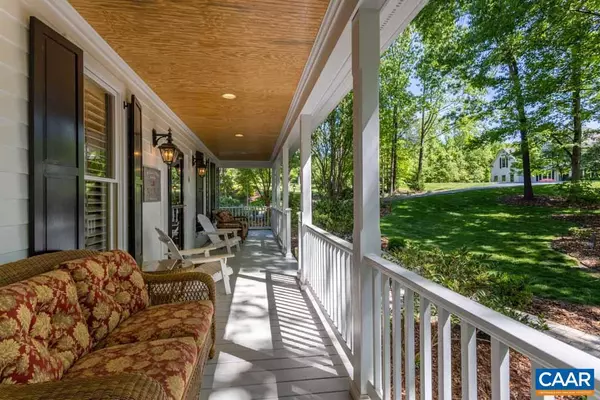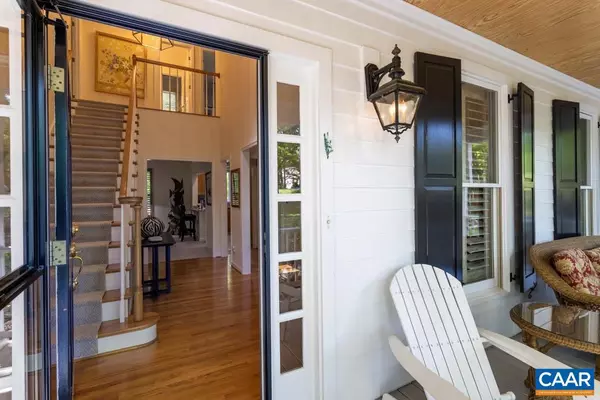$675,000
$649,900
3.9%For more information regarding the value of a property, please contact us for a free consultation.
2075 PIPER WAY WAY Keswick, VA 22947
4 Beds
4 Baths
3,751 SqFt
Key Details
Sold Price $675,000
Property Type Single Family Home
Sub Type Detached
Listing Status Sold
Purchase Type For Sale
Square Footage 3,751 sqft
Price per Sqft $179
Subdivision Unknown
MLS Listing ID 617439
Sold Date 06/22/21
Style Cape Cod
Bedrooms 4
Full Baths 3
Half Baths 1
HOA Fees $100/ann
HOA Y/N Y
Abv Grd Liv Area 2,535
Originating Board CAAR
Year Built 1995
Annual Tax Amount $4,126
Tax Year 2021
Lot Size 0.690 Acres
Acres 0.69
Property Description
Experience elegance in this like new SPECTACULARLY MAINTAINED 4 BR/3.5BA Cape Cod w/ FINISHED BASEMENT, SUNROOM, SCREENED PORCH, DECK and huge FRONT PORCH. OVER-SIZED 2-CAR GARAGE w/space for golf cart or storage. HARDWOOD floors in the entry lead to a luxurious DINING ROOM and FAMILY ROOM. New upscale GRANITE COUNTERTOPS in the KITCHEN. MASTER BEDROOM sports a large closet, dual vanities, shower, and jetted tub. Two GUEST ROOMS share a full bath. A huge FOURTH BEDROOM currently serves as an office/photography studio. FULLY FINISHED BASEMENT includes a rec room, bonus room (now Serving as a guest bedroom), full bath, and kitchenette. NEW ROOF (2019), EXTERIOR of house CAULKED and PAINTED (2019), SCREENED PORCH, FRONT PORCH, and DECK updated (2019). New W/D (2018), REFRIGRATOR and OVEN (2019), and FAMILY ROOM CARPET (2021). All new WINDOW TREATMENTS (2019). Over 150 PLANTS and TREES added (2019). PAVERS and FIREPIT added (2019). Trees trimmed/removed (2019,2020). DRIVEWAY SEALED (2019, 2021). INTERIOR RE-PAINTED (2021). BACK YARD FENCED (2019). Incredible Upgrades!,Granite Counter,Fireplace in Family Room
Location
State VA
County Albemarle
Zoning PRD
Rooms
Other Rooms Living Room, Dining Room, Primary Bedroom, Kitchen, Family Room, Foyer, Breakfast Room, Study, Laundry, Office, Recreation Room, Primary Bathroom, Full Bath, Half Bath, Additional Bedroom
Basement Fully Finished, Full, Heated, Walkout Level, Windows
Interior
Interior Features Walk-in Closet(s), Breakfast Area, Kitchen - Island, Pantry, Wine Storage
Heating Central, Forced Air
Cooling Central A/C
Flooring Carpet, Ceramic Tile, Hardwood
Fireplaces Number 1
Fireplaces Type Gas/Propane
Equipment Dryer, Washer, Dishwasher, Disposal, Oven/Range - Gas, Microwave, Refrigerator, Oven - Wall, Cooktop
Fireplace Y
Window Features Casement,Double Hung,Insulated,Screens
Appliance Dryer, Washer, Dishwasher, Disposal, Oven/Range - Gas, Microwave, Refrigerator, Oven - Wall, Cooktop
Heat Source Electric, Propane - Owned
Exterior
Exterior Feature Deck(s), Porch(es), Screened
Parking Features Other, Garage - Side Entry
Fence Fully
View Other, Garden/Lawn
Roof Type Architectural Shingle
Accessibility None
Porch Deck(s), Porch(es), Screened
Garage Y
Building
Lot Description Sloping, Partly Wooded
Story 2
Foundation Concrete Perimeter
Sewer Public Sewer
Water Public
Architectural Style Cape Cod
Level or Stories 2
Additional Building Above Grade, Below Grade
New Construction N
Schools
Elementary Schools Stone-Robinson
Middle Schools Burley
High Schools Monticello
School District Albemarle County Public Schools
Others
Ownership Other
Security Features Security Gate,Security System,Smoke Detector
Special Listing Condition Standard
Read Less
Want to know what your home might be worth? Contact us for a FREE valuation!

Our team is ready to help you sell your home for the highest possible price ASAP

Bought with KRISTIN SOROKTI • STORY HOUSE REAL ESTATE
GET MORE INFORMATION

