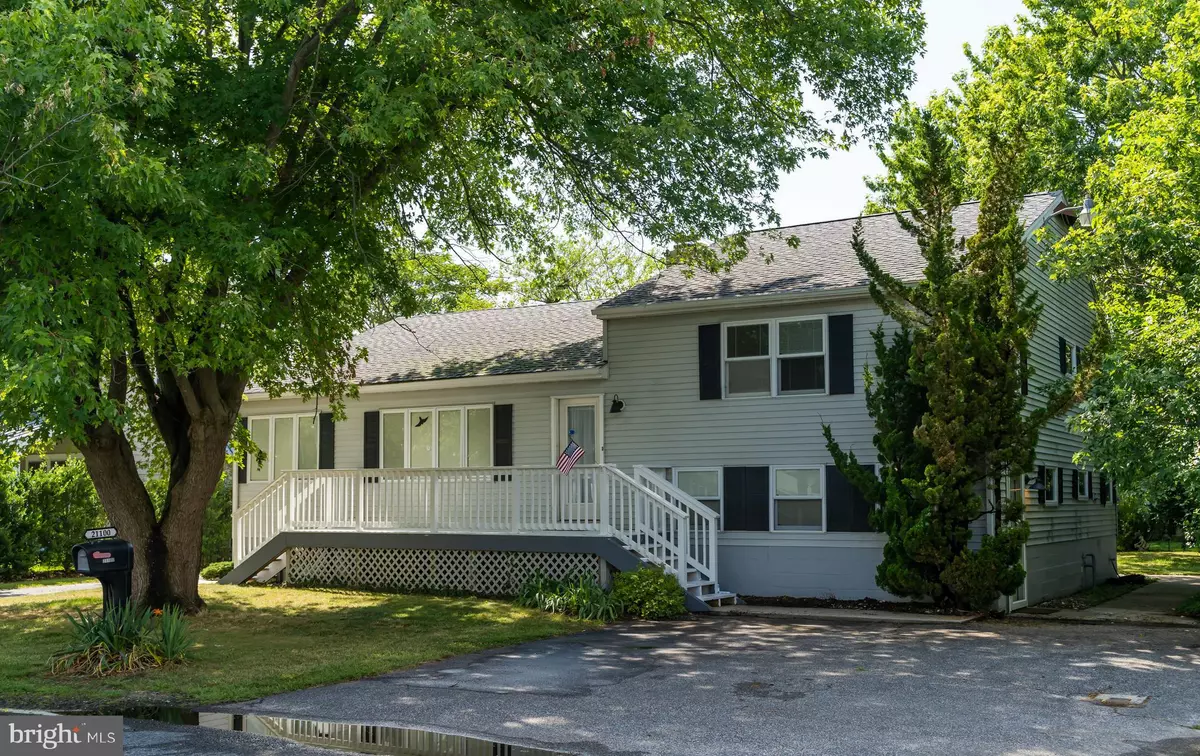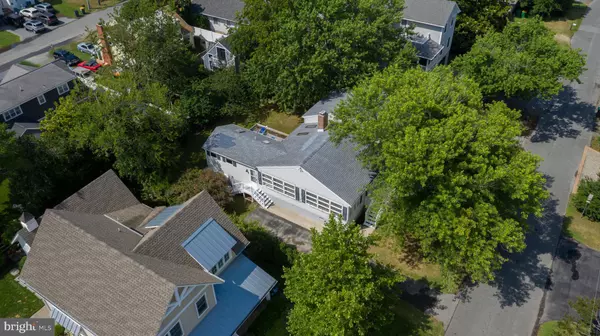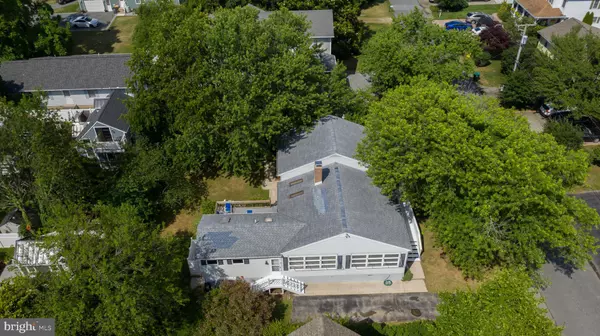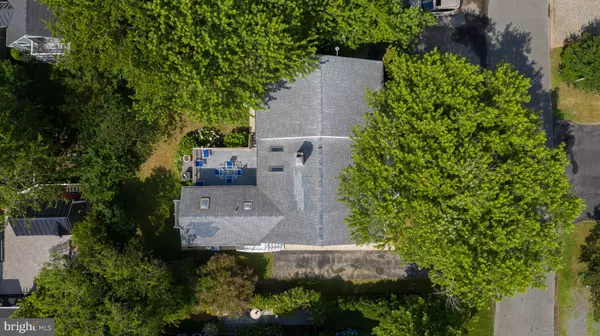$1,025,000
$799,000
28.3%For more information regarding the value of a property, please contact us for a free consultation.
21100 ELIZABETH AVE Rehoboth Beach, DE 19971
3 Beds
3 Baths
7,405 Sqft Lot
Key Details
Sold Price $1,025,000
Property Type Single Family Home
Sub Type Detached
Listing Status Sold
Purchase Type For Sale
Subdivision Ann Acres
MLS Listing ID DESU2001398
Sold Date 08/13/21
Style Bi-level
Bedrooms 3
Full Baths 3
HOA Y/N N
Originating Board BRIGHT
Year Built 1954
Annual Tax Amount $1,413
Tax Year 2020
Lot Size 7,405 Sqft
Acres 0.17
Lot Dimensions 75.00 x 100.00
Property Description
Own a piece of Rehoboth's history! This 1950's home, has been owned by two families and has been a successful rental property for many years! Bay block in the Forgotten Mile, between Rehoboth and Dewey, this location is IDEAL! Close enough to walk or bike to the beaches (3 blocks) and night life, but tucked away in Ann Acres, away from the fray. The main home has 3 bedrooms, a sleeping porch and two full baths, while hosting a separate suite, with separate entrance, for additional rental potential, or privacy. The oversized lot, offers a spacious back yard, with a shed for all your beach gear, a deck for outdoor entertaining and an outdoor shower, to wash the beach away. This home has so many unique characteristics, and has been well maintained and is ready to host your rentals, or summer guests, with a few updates. Public Open - Saturday, July 10th - 12pm - 2pm
Location
State DE
County Sussex
Area Lewes Rehoboth Hundred (31009)
Zoning MR
Direction South
Rooms
Basement Unfinished, Poured Concrete
Main Level Bedrooms 3
Interior
Interior Features Entry Level Bedroom, Recessed Lighting, Skylight(s), Cedar Closet(s), Attic/House Fan, Attic, Ceiling Fan(s)
Hot Water Electric
Heating Central
Cooling Heat Pump(s), Multi Units, Whole House Fan
Flooring Carpet, Ceramic Tile, Vinyl
Fireplaces Number 1
Fireplaces Type Brick, Screen, Wood
Equipment Refrigerator, Oven/Range - Electric
Furnishings Partially
Fireplace Y
Appliance Refrigerator, Oven/Range - Electric
Heat Source Propane - Leased
Laundry Hookup
Exterior
Exterior Feature Deck(s)
Garage Spaces 5.0
Water Access Y
Water Access Desc Public Beach,Public Access
Roof Type Architectural Shingle
Accessibility None
Porch Deck(s)
Total Parking Spaces 5
Garage N
Building
Lot Description Rear Yard, SideYard(s)
Story 1.5
Foundation Crawl Space
Sewer Public Sewer
Water Public
Architectural Style Bi-level
Level or Stories 1.5
Additional Building Above Grade, Below Grade
Structure Type Wood Walls
New Construction N
Schools
School District Cape Henlopen
Others
Pets Allowed Y
Senior Community No
Tax ID 334-20.13-104.00
Ownership Fee Simple
SqFt Source Assessor
Acceptable Financing Cash, Conventional
Horse Property N
Listing Terms Cash, Conventional
Financing Cash,Conventional
Special Listing Condition Standard
Pets Allowed No Pet Restrictions
Read Less
Want to know what your home might be worth? Contact us for a FREE valuation!

Our team is ready to help you sell your home for the highest possible price ASAP

Bought with BARBARA MOORE • Delaware Coastal Realty
GET MORE INFORMATION





