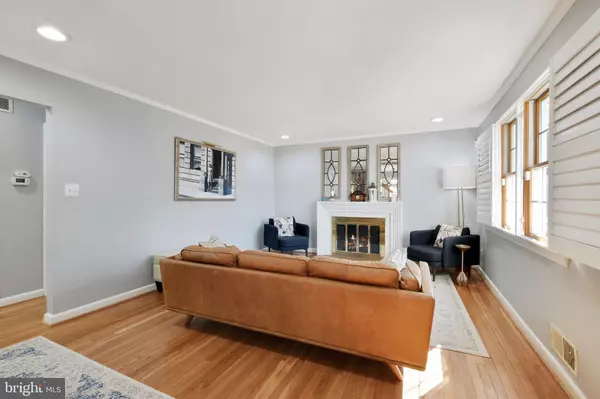$990,000
$868,000
14.1%For more information regarding the value of a property, please contact us for a free consultation.
3509 KENT ST Kensington, MD 20895
4 Beds
4 Baths
2,368 SqFt
Key Details
Sold Price $990,000
Property Type Single Family Home
Sub Type Detached
Listing Status Sold
Purchase Type For Sale
Square Footage 2,368 sqft
Price per Sqft $418
Subdivision Kensington
MLS Listing ID MDMC2038592
Sold Date 04/04/22
Style Cape Cod
Bedrooms 4
Full Baths 4
HOA Y/N N
Abv Grd Liv Area 1,484
Originating Board BRIGHT
Year Built 1959
Annual Tax Amount $8,648
Tax Year 2021
Lot Size 8,676 Sqft
Acres 0.2
Property Sub-Type Detached
Property Description
Welcome to 3509 Kent Street; this bright and spacious Cape Cod showcases modern finishes in a prime Kensington location. Design details include a painted brick exterior, hardwood floors on both levels, fresh interior paint, recessed lighting & contemporary light fixtures, a back deck, a private en-suite balcony, and large windows framed by plantation shutters letting in tons of natural light. NEW ROOF (2019), NEW GUTTERS (2019), NEWER WASHER, NEWER STOVE & REFRIGERATOR, SUNROOM/BREAKFAST ROOM ADDITION, UPDATED KITCHEN AND BATHROOMS, 4 BEDROOMS + 4 FULL BATHROOMS.
Step into the front entry and find a spacious living and dining room on each side. With a
cozy wood-burning fireplace set in a brick surround, the living room is a welcome and
inviting place to entertain guests. Prepare dinner in the gourmet kitchen, boasting 42-inch cabinetry, a GE cooktop, a newer stand-alone oven and newer refrigerator. Sip your morning coffee in the light-filled breakfast room addition framed by windows on three sides, or venture through the glass door to enjoy the back deck. And youll love the convenience of a bedroom and full bathroom on the main level, perfect for guests or in-laws.
Step upstairs to the oversized owners suite offering a sitting area and a picturesque private balcony with views of the backyard and woods. The en-suite bathroom features a glass door tub/shower combo, a modern vanity, and designer tile flooring. Two additional bedrooms, a hall bathroom, and a linen closet complete this level. The fully finished walk-up recreation level is finished with resilient laminate wood flooring and provides a full bathroom, laundry area, and utility room with ample storage space. Prime location with easy access to numerous shopping, dining, and recreation options including: Antique Row, Farmers Market, Kensington Cabin Local Park, Rock Creek Park, Kensington Shopping Center, Knowles Street Beer & Wine Kitchen, K-Town Bistro, and more! Perfect for commuters with easy access to MARC Train, Grosvenor & Wheaton Metro stations, Connecticut Ave, I-495, University Blvd, and under 40 minutes to BWI and National airports. Top-rated MOCO schools. Dont miss!!
Location
State MD
County Montgomery
Zoning R60
Rooms
Basement Daylight, Partial, Walkout Stairs, Fully Finished
Main Level Bedrooms 1
Interior
Interior Features Breakfast Area, Ceiling Fan(s), Crown Moldings, Entry Level Bedroom, Floor Plan - Traditional, Formal/Separate Dining Room, Kitchen - Eat-In, Kitchen - Gourmet, Kitchen - Table Space, Primary Bath(s), Recessed Lighting, Stall Shower, Upgraded Countertops, Window Treatments, Wood Floors
Hot Water Natural Gas
Heating Forced Air
Cooling Central A/C
Fireplaces Number 1
Fireplaces Type Wood
Equipment Cooktop, Dishwasher, Disposal, Dryer, Microwave, Oven - Single, Refrigerator, Washer
Fireplace Y
Appliance Cooktop, Dishwasher, Disposal, Dryer, Microwave, Oven - Single, Refrigerator, Washer
Heat Source Natural Gas
Exterior
Garage Spaces 4.0
Carport Spaces 1
Water Access N
Accessibility None
Total Parking Spaces 4
Garage N
Building
Story 3
Foundation Other
Sewer Public Sewer
Water Public
Architectural Style Cape Cod
Level or Stories 3
Additional Building Above Grade, Below Grade
New Construction N
Schools
Elementary Schools Kensington Parkwood
Middle Schools North Bethesda
High Schools Walter Johnson
School District Montgomery County Public Schools
Others
Senior Community No
Tax ID 161301021510
Ownership Fee Simple
SqFt Source Assessor
Special Listing Condition Standard
Read Less
Want to know what your home might be worth? Contact us for a FREE valuation!

Our team is ready to help you sell your home for the highest possible price ASAP

Bought with Eva M Davis • Compass
GET MORE INFORMATION





