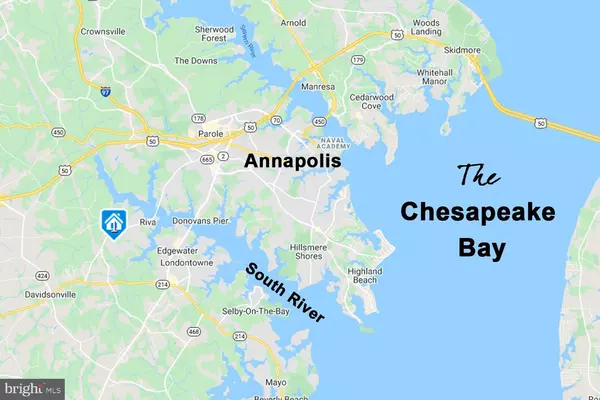$799,000
$799,000
For more information regarding the value of a property, please contact us for a free consultation.
1316 ANGLESEY DR Davidsonville, MD 21035
5 Beds
4 Baths
4,062 SqFt
Key Details
Sold Price $799,000
Property Type Single Family Home
Sub Type Detached
Listing Status Sold
Purchase Type For Sale
Square Footage 4,062 sqft
Price per Sqft $196
Subdivision Cambria
MLS Listing ID MDAA456016
Sold Date 03/03/21
Style Colonial
Bedrooms 5
Full Baths 3
Half Baths 1
HOA Fees $31/ann
HOA Y/N Y
Abv Grd Liv Area 2,662
Originating Board BRIGHT
Year Built 1998
Annual Tax Amount $6,688
Tax Year 2020
Lot Size 0.460 Acres
Acres 0.46
Property Description
Your search stops here!! Over 4,000 sq ft of stunning beauty!! Complete remodel throughout makes this home truly turnkey. Highly desired open concept between kitchen and family room that flows easily into the flat/cleared backyard and newly installed patio makes for an entertainers' dream. Just take a moment to absorb the kitchen - pretty sure a plane can land on the island. After you fall in love with the kitchen, head on up to the master bathroom ... no words needed. The basement has been perfectly designed and outfitted with a home gym and spare bedroom with full bath while still leaving room for storage. The owners are meticulous and they have not overlooked one detail. This is their dream home, but unfortunately duty calls and they must move. Their loss is your gain as this is an amazing home in an amazing neighborhood! Don't hesitate!
Location
State MD
County Anne Arundel
Zoning R1
Rooms
Basement Connecting Stairway, Daylight, Partial, Full, Fully Finished, Heated, Improved, Interior Access, Outside Entrance, Sump Pump, Walkout Stairs, Windows
Interior
Interior Features Crown Moldings, Floor Plan - Open, Kitchen - Gourmet, Kitchen - Island, Breakfast Area, Carpet, Ceiling Fan(s), Combination Kitchen/Living, Dining Area, Pantry, Recessed Lighting, Soaking Tub, Tub Shower, Upgraded Countertops, Walk-in Closet(s), Wood Floors
Hot Water Natural Gas
Heating Central
Cooling Central A/C
Flooring Hardwood, Carpet, Ceramic Tile
Fireplaces Number 1
Equipment Built-In Microwave, Dishwasher, Dryer, Oven - Wall, Refrigerator, Stainless Steel Appliances, Washer
Fireplace Y
Window Features Energy Efficient,Screens
Appliance Built-In Microwave, Dishwasher, Dryer, Oven - Wall, Refrigerator, Stainless Steel Appliances, Washer
Heat Source Electric
Laundry Main Floor
Exterior
Exterior Feature Patio(s)
Parking Features Garage - Side Entry, Inside Access
Garage Spaces 6.0
Water Access N
View Trees/Woods
Roof Type Architectural Shingle
Accessibility None
Porch Patio(s)
Attached Garage 2
Total Parking Spaces 6
Garage Y
Building
Lot Description Cleared, Front Yard, Private, Rear Yard
Story 3
Sewer Public Sewer
Water Public
Architectural Style Colonial
Level or Stories 3
Additional Building Above Grade, Below Grade
New Construction N
Schools
Elementary Schools Davidsonville
Middle Schools Central
High Schools South River
School District Anne Arundel County Public Schools
Others
HOA Fee Include Common Area Maintenance
Senior Community No
Tax ID 020106090093425
Ownership Fee Simple
SqFt Source Assessor
Special Listing Condition Standard
Read Less
Want to know what your home might be worth? Contact us for a FREE valuation!

Our team is ready to help you sell your home for the highest possible price ASAP

Bought with Janice V Spearbeck • Keller Williams Capital Properties
GET MORE INFORMATION





