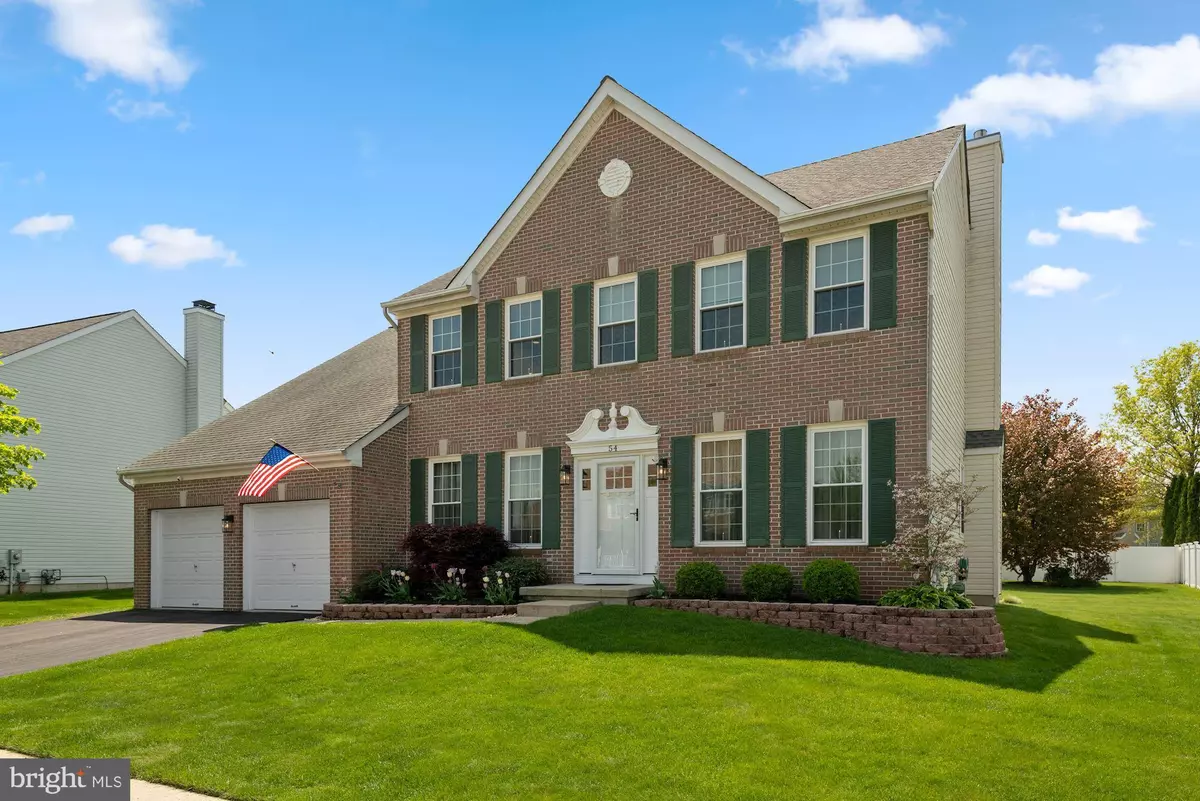$535,000
$489,900
9.2%For more information regarding the value of a property, please contact us for a free consultation.
54 CANIDAE ST Burlington Township, NJ 08016
4 Beds
3 Baths
2,460 SqFt
Key Details
Sold Price $535,000
Property Type Single Family Home
Sub Type Detached
Listing Status Sold
Purchase Type For Sale
Square Footage 2,460 sqft
Price per Sqft $217
Subdivision Steeplechase
MLS Listing ID NJBL397124
Sold Date 07/30/21
Style Colonial
Bedrooms 4
Full Baths 2
Half Baths 1
HOA Y/N N
Abv Grd Liv Area 2,460
Originating Board BRIGHT
Year Built 2000
Annual Tax Amount $10,055
Tax Year 2020
Lot Size 0.269 Acres
Acres 0.27
Lot Dimensions 90.00 x 130.00
Property Description
Absolutely Pristine and Impeccable Condition! Updates Galore! Stately Brick front 4 Bedroom 2.5 Bath Center Hall Colonial with a Finished Basement & 2 Car Garage is sitting pretty on a premium lot in one of Burlington Township's sought after locations. On arrival take notice of the meticulous curb appeal and lush landscaping. Greeting you is a gorgeous new front door & storm door which opens to the 2-story foyer, custom moldings, gleaming hardwood floors, hardwood staircase and railing. The entire home is painted in a pleasing color palette throughout. The formal Living Room is a great place to relax. The formal Dining Room has hardwood floors and is plenty large to accommodate all your gatherings. The sundrenched Kitchen with Breakfast area has a large center island with pendant lighting, Granite counters, warm cabinetry, stainless steel appliances, neutral porcelain tile floors and coordinating tile backsplash, crown molding, recessed lighting, & pantry. The newer sliding doors (2018) lead to a beautiful oversized back yard paradise, complete with stamped concrete patio, gazebo with fan, large storage shed with electric, vinyl fencing & peaceful landscaped grounds & garden. The Family Room is adorned with a handsome Gas Fireplace with mantle, hardwood floors, custom moldings, ceiling fan, recessed lighting, surround sound and included TV for your enjoyment. The Laundry Room renovated in 2021 with cabinets and a large utility tub. The Half Bath was updated in style in 2017 with wood laminate flooring, toilet, vanity & lighting. The 2 Car Garage with openers has been painted and has lots of storage options. Upstairs finds 4 generously sized bedrooms with plush carpet and 2 Full Baths. The Primary Bedroom has a roomy walk-in closet. & ceiling fan. The elegant Primary Bath just updated in 2020 will wow you with it's expertly designed custom quartz top double vanity, soaking tub, engineered waterproof laminate flooring, large custom tile shower enclosure, custom lighting, and new toilet. 3 Bedrooms all have ample closet space. The Hall Bath was renovated in 2019 and includes a light in the shower area. More space to spread out in the Finished Basement that includes neutral carpet, an office area, exercise area, and media area. There is also an unfinished area that has included shelving for all your storage needs. Replacement windows throughout with argon gas (2018), Roof (2013) HVAC, humidifier, and water heater (2015) Security system, Irrigation System, 2 attic fans, attic insulation (2015).Walk to nearby tennis courts, ball fields, tot lots, walking paths. Excellent commuter location close to Rt. 295, NJ/PA Turnpike, Mercer, Philly, & military bases, short drive to Jersey Shore beaches. You'll feel the love, care, and positive vibe that this home has to offer, as it has been lovingly cared for inside and out. It won't take long to realize this is the one you've been waiting for. To see it is to want it, so don't delay.
Location
State NJ
County Burlington
Area Burlington Twp (20306)
Zoning R-12
Rooms
Other Rooms Living Room, Dining Room, Primary Bedroom, Bedroom 2, Bedroom 3, Bedroom 4, Kitchen, Family Room, Basement, Laundry
Basement Fully Finished
Interior
Interior Features Attic/House Fan, Ceiling Fan(s), Chair Railings, Crown Moldings, Family Room Off Kitchen, Kitchen - Eat-In, Kitchen - Gourmet, Kitchen - Island, Kitchen - Table Space, Pantry, Primary Bath(s), Recessed Lighting, Soaking Tub, Sprinkler System, Stall Shower, Tub Shower, Upgraded Countertops, Wainscotting, Walk-in Closet(s), Window Treatments, Wood Floors
Hot Water Natural Gas
Heating Forced Air
Cooling Central A/C, Ceiling Fan(s)
Flooring Ceramic Tile, Hardwood, Laminated, Carpet
Fireplaces Type Gas/Propane, Mantel(s)
Equipment Built-In Microwave, Dishwasher, Dryer, Extra Refrigerator/Freezer, Oven - Wall, Oven/Range - Gas, Stainless Steel Appliances, Washer, Water Heater
Fireplace Y
Window Features Replacement
Appliance Built-In Microwave, Dishwasher, Dryer, Extra Refrigerator/Freezer, Oven - Wall, Oven/Range - Gas, Stainless Steel Appliances, Washer, Water Heater
Heat Source Natural Gas
Laundry Main Floor
Exterior
Parking Features Garage Door Opener, Garage - Front Entry
Garage Spaces 4.0
Fence Vinyl
Water Access N
Roof Type Architectural Shingle
Accessibility None
Attached Garage 2
Total Parking Spaces 4
Garage Y
Building
Lot Description Front Yard, Landscaping, Premium, SideYard(s), Rear Yard
Story 2
Sewer Public Sewer
Water Public
Architectural Style Colonial
Level or Stories 2
Additional Building Above Grade, Below Grade
New Construction N
Schools
Elementary Schools Fountain Woods E.S.
Middle Schools Springside M.S.
High Schools Burlington Township H.S.
School District Burlington Township
Others
Senior Community No
Tax ID 06-00147 11-00011
Ownership Fee Simple
SqFt Source Assessor
Acceptable Financing Cash, Conventional, FHA, USDA, VA
Listing Terms Cash, Conventional, FHA, USDA, VA
Financing Cash,Conventional,FHA,USDA,VA
Special Listing Condition Standard
Read Less
Want to know what your home might be worth? Contact us for a FREE valuation!

Our team is ready to help you sell your home for the highest possible price ASAP

Bought with Kennisha Pressley-Smith • Keller Williams Realty - Moorestown
GET MORE INFORMATION





