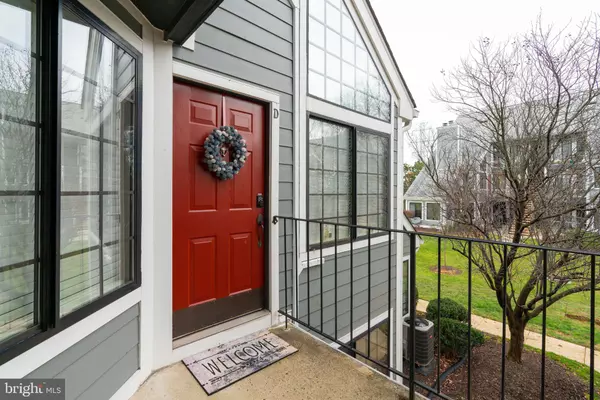$380,000
$380,000
For more information regarding the value of a property, please contact us for a free consultation.
7001 BIRKENHEAD PL #10D Alexandria, VA 22315
2 Beds
2 Baths
1,292 SqFt
Key Details
Sold Price $380,000
Property Type Condo
Sub Type Condo/Co-op
Listing Status Sold
Purchase Type For Sale
Square Footage 1,292 sqft
Price per Sqft $294
Subdivision Tiers Of Manchester Lakes
MLS Listing ID VAFX1165858
Sold Date 03/04/21
Style Contemporary
Bedrooms 2
Full Baths 2
Condo Fees $425/mo
HOA Y/N N
Abv Grd Liv Area 1,292
Originating Board BRIGHT
Year Built 1991
Annual Tax Amount $3,843
Tax Year 2020
Property Description
IMPROVED SALES PRICE !!! A MUST SEE...NEW Tile Flooring in Large Living Area. NEW Washer and Dryer. GARAGE with Driveway Parking and Guest Pass. Charming 2 level, 2 Bedroom, 2 Bathroom Unit with Large Loft. Fresh Paint throughout. Great Gourmet Kitchen with Recently Installed Granite Countertops. Built-in microwave and custom cabinets. Spacious Master Bedroom features large walk-in closet. Second Bedroom and Dining Room Lighting installed in 2020. Window treatments included. Vivint Smart Security System is optional with property. HOA includes: Care of Common Areas; Pool Access; Community Center Access; Gym/Fitness Access; Two Tennis Courts; Basketball Court; Playground/Tot Lot; BBQs; Picnic Tables; Pet Waste Disposal. Kingstowne Shopping Center with Safeway, Giant and a Regal Movie Theater; New ALDI Food Store and a Walmart across the street. Springfield Town Center and Franconia/Springfield Metro Station minutes away. Reagan National Airport is 14 miles. I-95, I-395 and I-495 access nearby...
Location
State VA
County Fairfax
Zoning 308
Rooms
Main Level Bedrooms 2
Interior
Interior Features Bar, Built-Ins, Carpet, Dining Area, Family Room Off Kitchen, Primary Bath(s), Walk-in Closet(s), Kitchen - Gourmet
Hot Water Electric
Heating Heat Pump(s)
Cooling Central A/C
Flooring Carpet
Equipment Washer, Dryer, Built-In Microwave, Dishwasher, Refrigerator, Disposal, Stove
Fireplace N
Appliance Washer, Dryer, Built-In Microwave, Dishwasher, Refrigerator, Disposal, Stove
Heat Source Electric
Laundry Dryer In Unit, Washer In Unit
Exterior
Exterior Feature Balcony, Patio(s)
Parking Features Garage - Rear Entry, Garage Door Opener
Garage Spaces 3.0
Amenities Available Basketball Courts, Fitness Center, Pool - Outdoor, Tennis Courts, Tot Lots/Playground
Water Access N
Accessibility None
Porch Balcony, Patio(s)
Attached Garage 1
Total Parking Spaces 3
Garage Y
Building
Story 3
Unit Features Garden 1 - 4 Floors
Sewer Public Sewer
Water Public
Architectural Style Contemporary
Level or Stories 3
Additional Building Above Grade, Below Grade
New Construction N
Schools
Elementary Schools Lane
Middle Schools Hayfield Secondary School
High Schools Hayfield
School District Fairfax County Public Schools
Others
Pets Allowed Y
HOA Fee Include Common Area Maintenance,Snow Removal,Trash
Senior Community No
Tax ID 0912 18 0010D
Ownership Condominium
Acceptable Financing Cash, Conventional, FHA, VA
Horse Property N
Listing Terms Cash, Conventional, FHA, VA
Financing Cash,Conventional,FHA,VA
Special Listing Condition Standard
Pets Allowed Case by Case Basis
Read Less
Want to know what your home might be worth? Contact us for a FREE valuation!

Our team is ready to help you sell your home for the highest possible price ASAP

Bought with Nancy Sorensen - Willson • Long & Foster Real Estate, Inc.
GET MORE INFORMATION





