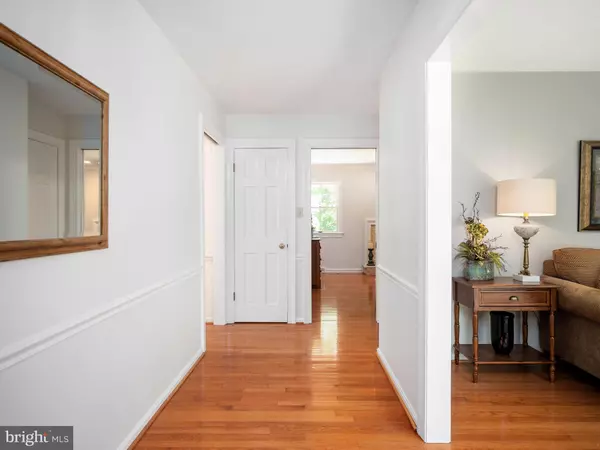$468,500
$415,000
12.9%For more information regarding the value of a property, please contact us for a free consultation.
4111 LONGWOOD DR Fredericksburg, VA 22408
4 Beds
3 Baths
2,772 SqFt
Key Details
Sold Price $468,500
Property Type Single Family Home
Sub Type Detached
Listing Status Sold
Purchase Type For Sale
Square Footage 2,772 sqft
Price per Sqft $169
Subdivision Artillery Ridge
MLS Listing ID VASP232442
Sold Date 07/14/21
Style Ranch/Rambler
Bedrooms 4
Full Baths 3
HOA Y/N N
Abv Grd Liv Area 2,772
Originating Board BRIGHT
Annual Tax Amount $1,928
Tax Year 2020
Lot Size 1.410 Acres
Acres 1.41
Lot Dimensions 273 x240 x 264 x286
Property Description
Beautifully renovated all brick rambler on just under 1.5 acres. Highlights include solid hardwood floors, top tier granite countertops, SS appliances, a HUGE solarium with vaulted ceiling, and a tasteful touch of shiplap! Split bedroom floorplan: the primary/en-suite and two additional bedrooms are off one side of the main living spaces and the fourth bedroom and full bath are off the kitchen. This private living area is the perfect location for an owner's wing, home office, guests, or in-laws. Your favorite area will be the unexpectedly large solarium with vaulted ceilings and windows galore! The home has new flooring, paint, a renovated kitchen, and the list goes on. The two-car garage is a car lover's dream as it flows into the unfinished basement which could be used for additional covered parking, a workshop, or walled off for a rec-room. New roof, new garage doors on order, one A/C unit recently replaced. The oversized lot is fully fenced with a privacy gate. The home is move-in ready! The icing on top is the proximity to Lee Drive (part of the Fredericksburg National Military Park), a gorgeous historic area perfect for a scenic bike ride or walk surrounded by battlefields. Just moments away you can have this multiple-mile scenic trail at your fingertips, a can't miss amenity! Only ten minutes to 2 VRE stations and all that downtown Fredericksburg has to offer.
Location
State VA
County Spotsylvania
Zoning R1
Rooms
Other Rooms Living Room, Dining Room, Primary Bedroom, Bedroom 2, Bedroom 3, Bedroom 4, Kitchen, Family Room, Basement, Foyer, Mud Room, Solarium, Attic, Primary Bathroom, Full Bath
Basement Full, Garage Access, Interior Access, Outside Entrance, Unfinished, Windows
Main Level Bedrooms 4
Interior
Interior Features Attic, Breakfast Area, Combination Kitchen/Dining, Dining Area, Entry Level Bedroom, Family Room Off Kitchen, Floor Plan - Traditional, Kitchen - Island, Kitchen - Table Space, Pantry, Stall Shower, Tub Shower, Upgraded Countertops, Window Treatments, Wood Floors, Formal/Separate Dining Room, Skylight(s)
Hot Water Electric
Heating Heat Pump(s)
Cooling Central A/C
Flooring Hardwood, Ceramic Tile, Partially Carpeted
Fireplaces Number 1
Fireplaces Type Wood, Gas/Propane
Equipment Built-In Microwave, Dishwasher, Disposal, Oven/Range - Electric, Water Heater, Refrigerator
Fireplace Y
Appliance Built-In Microwave, Dishwasher, Disposal, Oven/Range - Electric, Water Heater, Refrigerator
Heat Source Electric, Natural Gas
Laundry Main Floor
Exterior
Exterior Feature Patio(s)
Parking Features Additional Storage Area, Basement Garage, Garage - Side Entry, Inside Access
Garage Spaces 10.0
Fence Chain Link, Fully
Utilities Available Natural Gas Available, Phone Available, Cable TV Available, Electric Available
Water Access N
View Street, Trees/Woods
Roof Type Architectural Shingle
Accessibility None
Porch Patio(s)
Attached Garage 2
Total Parking Spaces 10
Garage Y
Building
Lot Description Front Yard, Interior, No Thru Street, Partly Wooded, Private, Rear Yard, Road Frontage, SideYard(s), Sloping
Story 2.5
Foundation Block, Slab
Sewer On Site Septic, Public Hook/Up Avail
Water Public
Architectural Style Ranch/Rambler
Level or Stories 2.5
Additional Building Above Grade, Below Grade
Structure Type Dry Wall,Vaulted Ceilings
New Construction N
Schools
Elementary Schools Spotswood
Middle Schools Battlefield
High Schools Massaponax
School District Spotsylvania County Public Schools
Others
Senior Community No
Tax ID 24F4--B
Ownership Fee Simple
SqFt Source Assessor
Security Features Exterior Cameras
Special Listing Condition Standard
Read Less
Want to know what your home might be worth? Contact us for a FREE valuation!

Our team is ready to help you sell your home for the highest possible price ASAP

Bought with Lisa G Bartley • KW United
GET MORE INFORMATION





