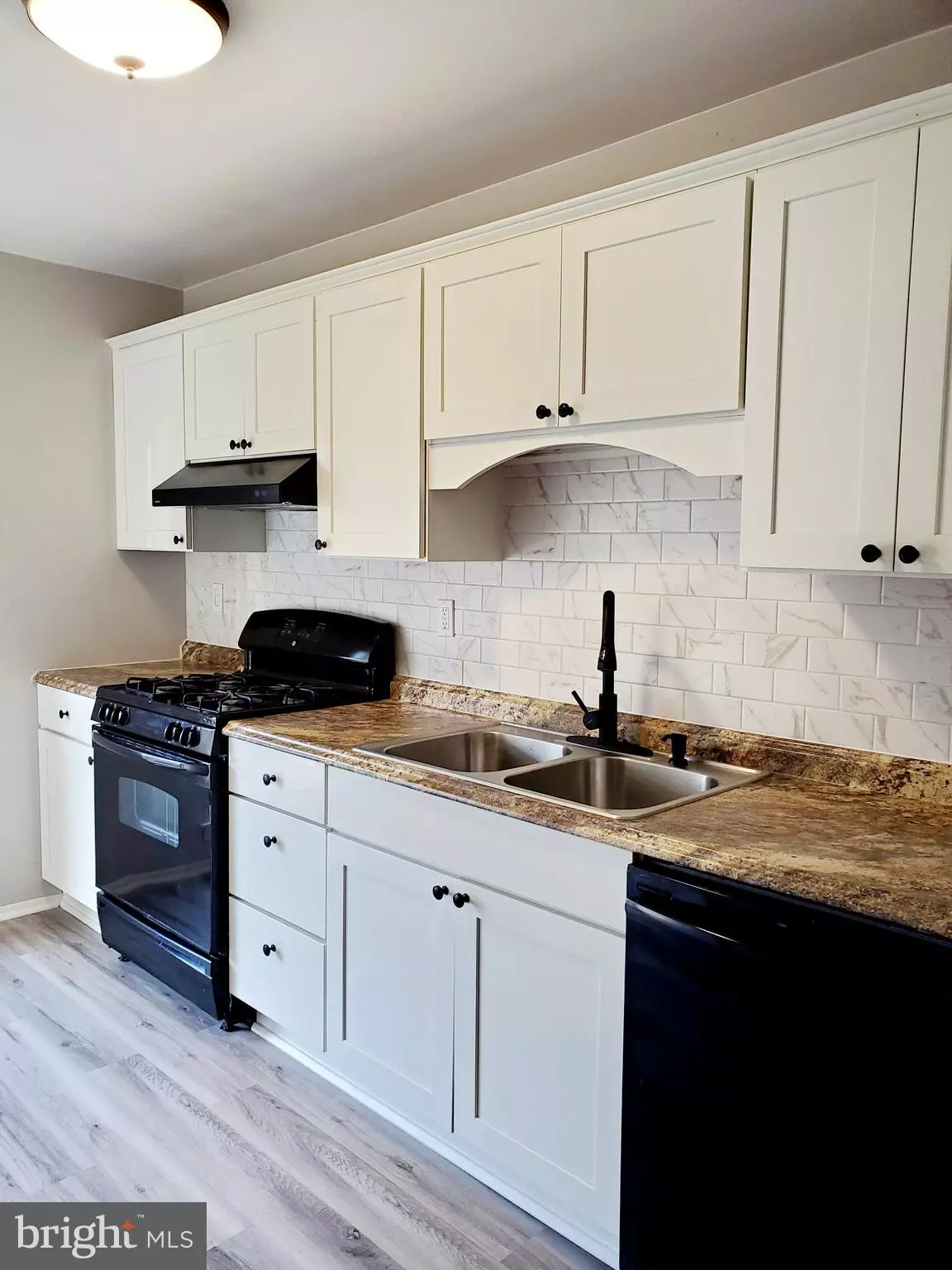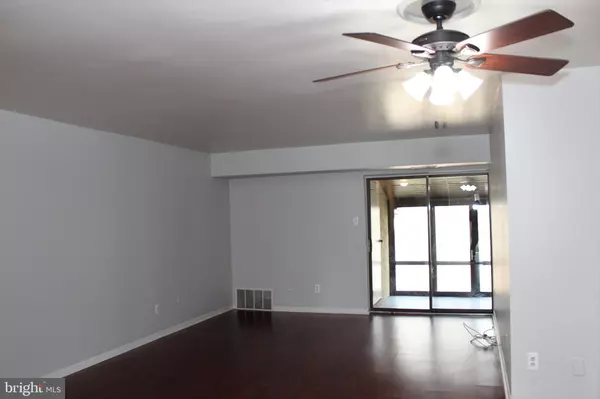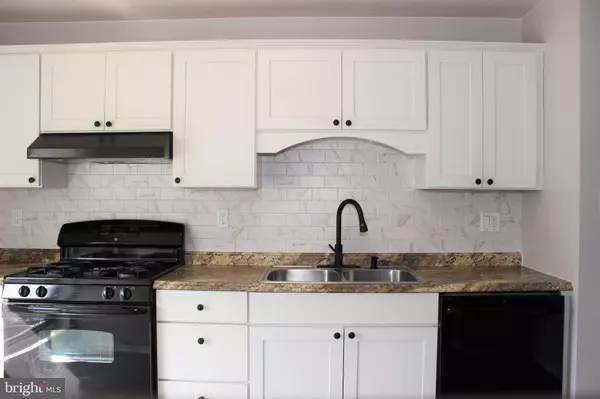$184,900
$184,900
For more information regarding the value of a property, please contact us for a free consultation.
329 SHAWMONT AVE #G Philadelphia, PA 19128
2 Beds
2 Baths
1,364 SqFt
Key Details
Sold Price $184,900
Property Type Single Family Home
Sub Type Unit/Flat/Apartment
Listing Status Sold
Purchase Type For Sale
Square Footage 1,364 sqft
Price per Sqft $135
Subdivision Green Tree Run
MLS Listing ID PAPH979430
Sold Date 03/18/21
Style Traditional
Bedrooms 2
Full Baths 2
HOA Fees $488/mo
HOA Y/N Y
Abv Grd Liv Area 1,364
Originating Board BRIGHT
Year Built 1980
Annual Tax Amount $1,862
Tax Year 2020
Lot Dimensions 0.00 x 0.00
Property Sub-Type Unit/Flat/Apartment
Property Description
Welcome home to Green Tree Run, a quiet gem in historic Roxborough! Here is your chance to own a well-maintained, spacious, two bedroom condo just a short distance from Manayunk, Chestnut Hill, Fairmount Park, Center City, King of Prussia, and Conshohocken. Features include an open floor plan, hardwood floors, remodeled kitchen, updated bathrooms, fresh paint throughout, primary bedroom with scenic surroundings, and two large storage areas off your enclosed porch. Amenities at Green Tree Run are maintained by the monthly condo fee and include two pools (indoor + outdoor), locker rooms, visitor parking lot, fitness room, sauna, and game room among others. Your gas + water usage are covered under this fee as well. Low-maintenance living with a modern Philadelphia feel, all you have to do is unpack and relax.
Location
State PA
County Philadelphia
Area 19128 (19128)
Zoning RSD1
Rooms
Main Level Bedrooms 2
Interior
Interior Features Floor Plan - Open, Primary Bath(s), Tub Shower, Wood Floors, Built-Ins, Ceiling Fan(s)
Hot Water Natural Gas
Heating Forced Air
Cooling Central A/C
Flooring Wood, Vinyl, Laminated
Equipment Dishwasher, Disposal, Dryer, Oven/Range - Gas, Washer
Furnishings No
Fireplace N
Appliance Dishwasher, Disposal, Dryer, Oven/Range - Gas, Washer
Heat Source Natural Gas
Laundry Washer In Unit, Dryer In Unit
Exterior
Exterior Feature Enclosed, Deck(s)
Parking On Site 1
Utilities Available Natural Gas Available, Electric Available, Water Available, Sewer Available, Phone Available, Cable TV
Amenities Available Club House, Pool - Indoor, Pool - Outdoor, Sauna, Meeting Room, Fitness Center, Game Room
Water Access N
Roof Type Shingle,Pitched
Accessibility None
Porch Enclosed, Deck(s)
Garage N
Building
Story 3
Unit Features Garden 1 - 4 Floors
Sewer Public Sewer, Public Septic
Water Public
Architectural Style Traditional
Level or Stories 3
Additional Building Above Grade, Below Grade
New Construction N
Schools
Elementary Schools Shawmont School
Middle Schools Shawmont School
High Schools Roxborough
School District The School District Of Philadelphia
Others
Pets Allowed Y
HOA Fee Include Common Area Maintenance,Ext Bldg Maint,Heat,Lawn Maintenance,Parking Fee,Sewer,Snow Removal,Trash,Gas,Pool(s)
Senior Community No
Tax ID 888210648
Ownership Condominium
Acceptable Financing Cash, Conventional
Listing Terms Cash, Conventional
Financing Cash,Conventional
Special Listing Condition Standard
Pets Allowed Number Limit, Cats OK, Dogs OK
Read Less
Want to know what your home might be worth? Contact us for a FREE valuation!

Our team is ready to help you sell your home for the highest possible price ASAP

Bought with William F Kwasniewski • Century 21 Advantage Gold-South Philadelphia
GET MORE INFORMATION





