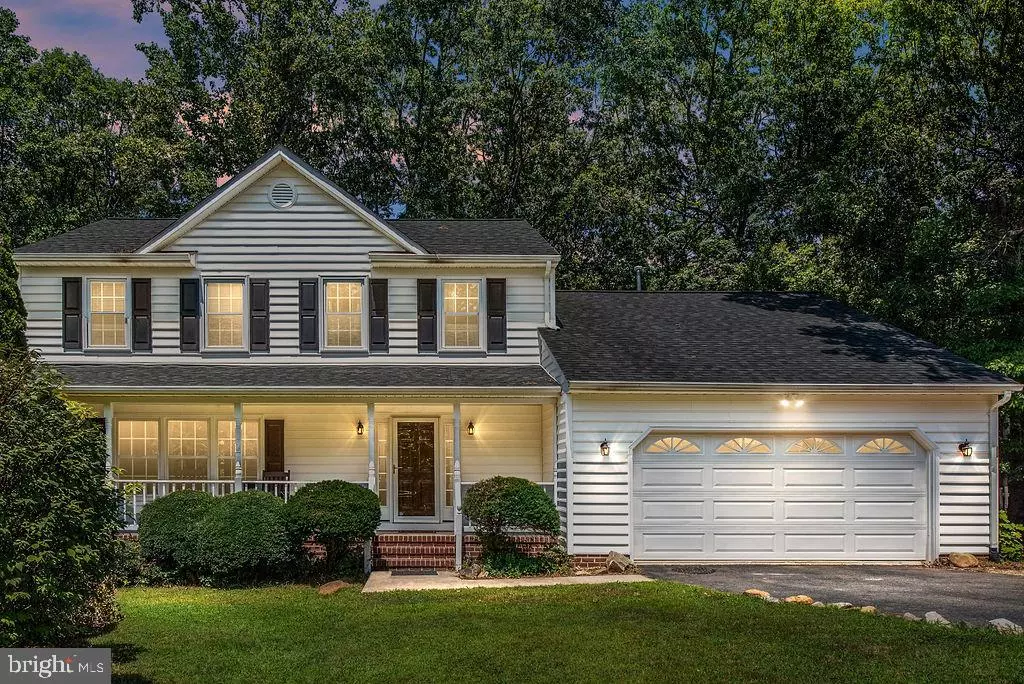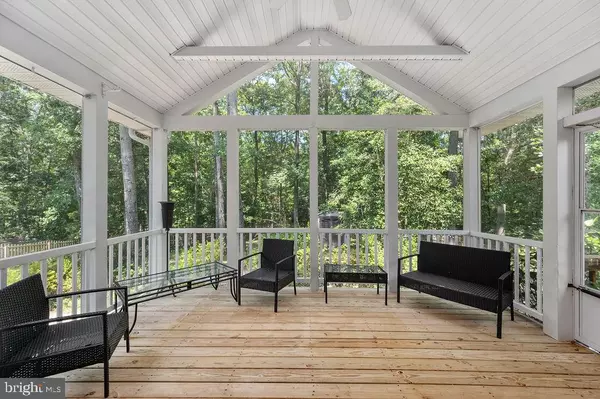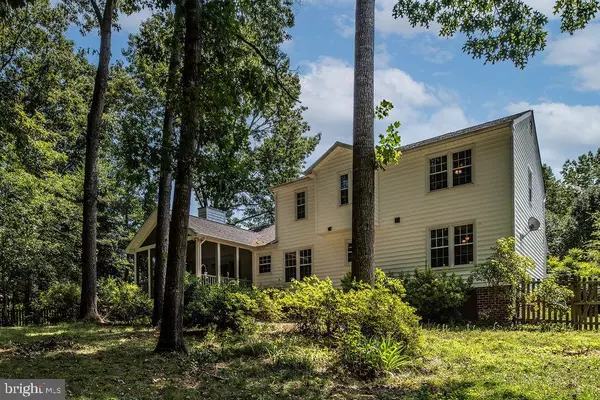$405,000
$410,000
1.2%For more information regarding the value of a property, please contact us for a free consultation.
5203 CALVERT CT Fredericksburg, VA 22407
3 Beds
3 Baths
2,198 SqFt
Key Details
Sold Price $405,000
Property Type Single Family Home
Sub Type Detached
Listing Status Sold
Purchase Type For Sale
Square Footage 2,198 sqft
Price per Sqft $184
Subdivision Leavells Crossing
MLS Listing ID VASP2001790
Sold Date 09/24/21
Style Colonial
Bedrooms 3
Full Baths 2
Half Baths 1
HOA Y/N N
Abv Grd Liv Area 2,198
Originating Board BRIGHT
Year Built 1993
Annual Tax Amount $2,470
Tax Year 2021
Lot Size 0.461 Acres
Acres 0.46
Property Description
No HOA. Cul-de-sac. Fenced yard. Screened in porch. Huge family room with fireplace. What's not to love???!!! This 3 BR and 2.5 bathroom house is tucked away on a private lot, yet conveniently located in Spotsylvania with easy access to shops and restaurants galore! Coffee on the front porch and dinner on the screened in porch...you'll enjoy the outside of your house as much as the inside! The large kitchen has plenty of cabinet space plus 2 pantries and an island, as well as granite countertops. The table space makes this the hub of the home. The dining room opens up to the living room; both rooms are a great size! But wait until you see the family room and view from that screened porch! Great house for entertaining! The three bedrooms upstairs are all good sized, as well. The hall bath has two sinks, to make getting ready for the day a bit easier for everyone. You don't be disappointed in this gem!
Location
State VA
County Spotsylvania
Zoning R1
Rooms
Other Rooms Living Room, Kitchen, Family Room, Laundry, Half Bath
Interior
Interior Features Family Room Off Kitchen, Kitchen - Gourmet, Kitchen - Island, Kitchen - Table Space, Built-Ins, Chair Railings, Upgraded Countertops, Crown Moldings, Primary Bath(s), Window Treatments, WhirlPool/HotTub, Wood Floors, Floor Plan - Traditional
Hot Water Natural Gas
Heating Forced Air
Cooling Ceiling Fan(s), Central A/C
Fireplaces Number 1
Fireplaces Type Gas/Propane
Equipment Dishwasher, Disposal, Exhaust Fan, Icemaker, Microwave, Refrigerator, Washer, Dryer
Fireplace Y
Appliance Dishwasher, Disposal, Exhaust Fan, Icemaker, Microwave, Refrigerator, Washer, Dryer
Heat Source Natural Gas, Electric
Laundry Main Floor
Exterior
Exterior Feature Porch(es), Screened
Parking Features Garage Door Opener, Garage - Front Entry
Garage Spaces 2.0
Fence Rear
Water Access N
Accessibility None
Porch Porch(es), Screened
Attached Garage 2
Total Parking Spaces 2
Garage Y
Building
Story 2
Sewer Public Sewer
Water Public
Architectural Style Colonial
Level or Stories 2
Additional Building Above Grade, Below Grade
New Construction N
Schools
School District Spotsylvania County Public Schools
Others
Senior Community No
Tax ID 23J6-245-
Ownership Fee Simple
SqFt Source Assessor
Special Listing Condition Standard
Read Less
Want to know what your home might be worth? Contact us for a FREE valuation!

Our team is ready to help you sell your home for the highest possible price ASAP

Bought with Marlon T Crutchfield • Compass
GET MORE INFORMATION





