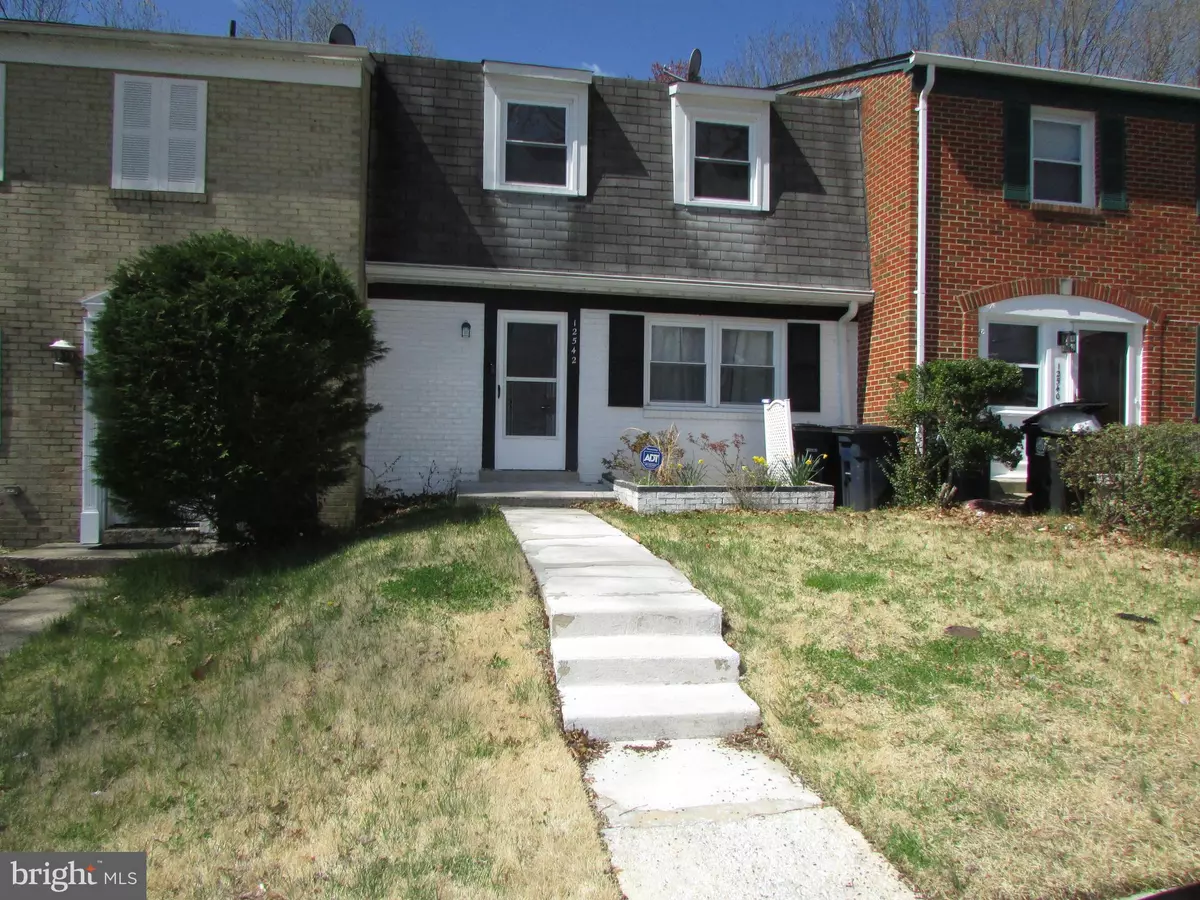$285,900
$289,900
1.4%For more information regarding the value of a property, please contact us for a free consultation.
12542 WOODSTOCK DR E Upper Marlboro, MD 20772
3 Beds
2 Baths
1,386 SqFt
Key Details
Sold Price $285,900
Property Type Townhouse
Sub Type Interior Row/Townhouse
Listing Status Sold
Purchase Type For Sale
Square Footage 1,386 sqft
Price per Sqft $206
Subdivision Brandywine Country
MLS Listing ID MDPG601918
Sold Date 06/07/21
Style Colonial
Bedrooms 3
Full Baths 1
Half Baths 1
HOA Fees $75/mo
HOA Y/N Y
Abv Grd Liv Area 1,386
Originating Board BRIGHT
Year Built 1971
Annual Tax Amount $3,530
Tax Year 2020
Lot Size 2,057 Sqft
Acres 0.05
Property Description
WELCOME HOME to this 3 bedrooms, 1.5 baths townhouse in the sought-after Brandywine Country subdivision in the Marlton area. Centrally located NEAR 301, 4, beltway, 50, Bowie & Waldorf This house comes equipped with a deck, Jack & Jill bathroom, walking path behind the fully fenced-in back yard, and more. Large utility/laundry room, multiple closets, and pantry.
Location
State MD
County Prince Georges
Zoning RT
Rooms
Basement Interior Access, Rear Entrance, Outside Entrance, Fully Finished
Interior
Hot Water Electric
Heating Central, Heat Pump(s)
Cooling Ceiling Fan(s), Central A/C
Fireplaces Number 1
Fireplaces Type Brick, Wood
Fireplace Y
Heat Source Electric
Laundry Basement, Dryer In Unit, Washer In Unit
Exterior
Garage Spaces 2.0
Parking On Site 2
Amenities Available Community Center
Water Access N
Accessibility None
Total Parking Spaces 2
Garage N
Building
Story 3
Sewer Public Sewer
Water Public
Architectural Style Colonial
Level or Stories 3
Additional Building Above Grade, Below Grade
New Construction N
Schools
School District Prince George'S County Public Schools
Others
HOA Fee Include Pool(s)
Senior Community No
Tax ID 17151716398
Ownership Fee Simple
SqFt Source Assessor
Acceptable Financing Cash, Conventional, FHA, VA
Listing Terms Cash, Conventional, FHA, VA
Financing Cash,Conventional,FHA,VA
Special Listing Condition Standard
Read Less
Want to know what your home might be worth? Contact us for a FREE valuation!

Our team is ready to help you sell your home for the highest possible price ASAP

Bought with Keyona Wran • Keller Williams Preferred Properties
GET MORE INFORMATION





