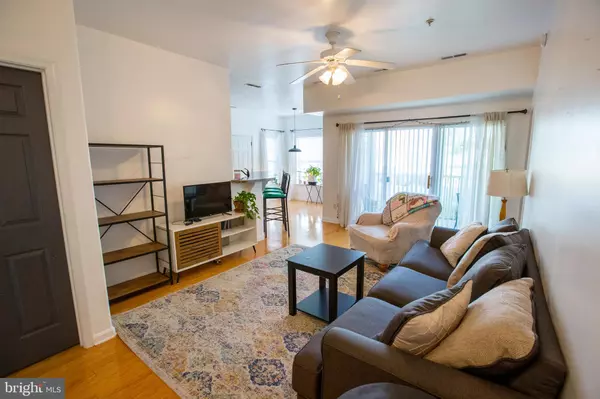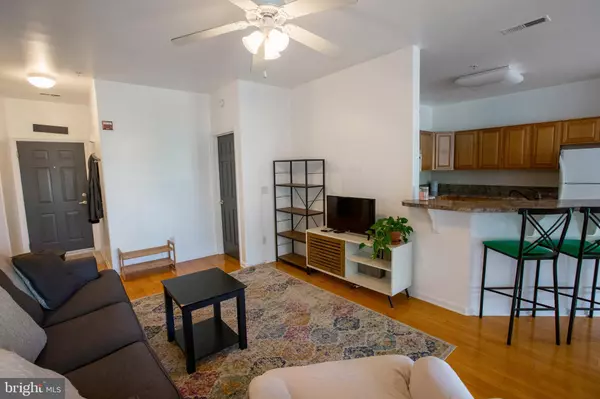$205,000
$199,000
3.0%For more information regarding the value of a property, please contact us for a free consultation.
3201C W BROOKMYER #3201C Milford, DE 19963
2 Beds
2 Baths
1,090 SqFt
Key Details
Sold Price $205,000
Property Type Condo
Sub Type Condo/Co-op
Listing Status Sold
Purchase Type For Sale
Square Footage 1,090 sqft
Price per Sqft $188
Subdivision Hearthstone Manor
MLS Listing ID DESU2003462
Sold Date 10/15/21
Style Other
Bedrooms 2
Full Baths 2
Condo Fees $272/qua
HOA Fees $58/qua
HOA Y/N Y
Abv Grd Liv Area 1,090
Originating Board BRIGHT
Year Built 2005
Annual Tax Amount $773
Tax Year 2021
Lot Dimensions 0.00 x 0.00
Property Description
Beautiful stone exterior encompasses this first floor unit with 1 car garage and no hassle of stairs. Light floods the open concept living area with several windows in the dining area and a wall of expansive sliding glass doors leading to a relaxing screened porch that also houses a storage closet. The kitchen has wraparound countertops and breakfast bar with plenty of storage. With 2 bedrooms and 2 baths, the primary bedroom has double closets, while the second bedroom has access to the screened porch. Features hardwood floors throughout, and laundry room. Enjoy maintenance-free living, and retreat to the nearby pool and clubhouse in Hearthstone Manor in Milford, close to Bayhealth Hospital, Route 1 and a quick drive to Lewes beaches.
Location
State DE
County Sussex
Area Cedar Creek Hundred (31004)
Zoning TN
Rooms
Main Level Bedrooms 2
Interior
Hot Water Natural Gas
Heating Heat Pump(s)
Cooling Central A/C
Flooring Hardwood
Furnishings No
Fireplace N
Heat Source Electric
Exterior
Exterior Feature Porch(es), Screened
Parking Features Garage - Front Entry
Garage Spaces 2.0
Amenities Available Club House, Pool - Outdoor, Library
Water Access N
Accessibility 32\"+ wide Doors
Porch Porch(es), Screened
Attached Garage 1
Total Parking Spaces 2
Garage Y
Building
Story 1
Sewer Private Sewer
Water Public
Architectural Style Other
Level or Stories 1
Additional Building Above Grade, Below Grade
New Construction N
Schools
School District Milford
Others
Pets Allowed Y
HOA Fee Include Common Area Maintenance,Ext Bldg Maint,Lawn Maintenance,Pool(s),Road Maintenance,Snow Removal
Senior Community No
Tax ID 330-15.00-84.08-3203C
Ownership Fee Simple
SqFt Source Estimated
Acceptable Financing Cash, Conventional, VA, FHA
Horse Property N
Listing Terms Cash, Conventional, VA, FHA
Financing Cash,Conventional,VA,FHA
Special Listing Condition Standard
Pets Allowed Cats OK, Dogs OK
Read Less
Want to know what your home might be worth? Contact us for a FREE valuation!

Our team is ready to help you sell your home for the highest possible price ASAP

Bought with Kelly Clark • Empower Real Estate, LLC
GET MORE INFORMATION





