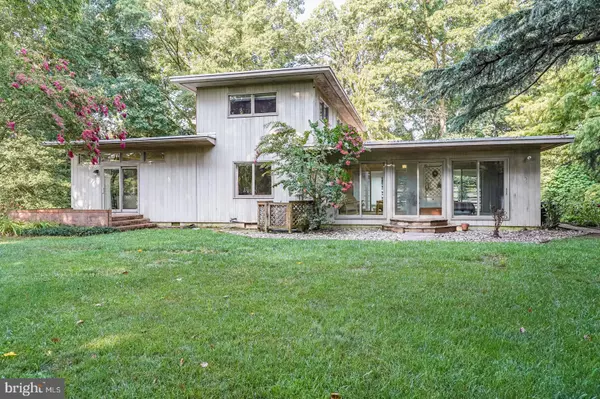$395,000
$395,000
For more information regarding the value of a property, please contact us for a free consultation.
195 LYNNHAVEN DR Dover, DE 19904
5 Beds
4 Baths
3,180 SqFt
Key Details
Sold Price $395,000
Property Type Single Family Home
Sub Type Detached
Listing Status Sold
Purchase Type For Sale
Square Footage 3,180 sqft
Price per Sqft $124
Subdivision Woodbrook
MLS Listing ID DEKT2001654
Sold Date 09/30/21
Style Contemporary
Bedrooms 5
Full Baths 3
Half Baths 1
HOA Y/N N
Abv Grd Liv Area 3,180
Originating Board BRIGHT
Year Built 1963
Annual Tax Amount $2,827
Tax Year 2021
Lot Size 0.700 Acres
Acres 0.7
Lot Dimensions 98.76 x 197.28
Property Description
Charm and sunshine await you in this five-bedroom, three-and-a-half-bath unique Contemporary. Enter in the brick entryway and you'll find the living room to your right full of windows and sunlight. The living room also showcases a brick fireplace. On the other side of the entryway, you will find the cozy family room with bookshelves accenting a window seat. Just off of the family room is a screened porch that provides a serene place to relax. The contemporary flow moves into the breakfast area and galley kitchen. The kitchen has been completely renovated! There is also a large dining room adjacent to the kitchen. You'll love the hardwood flooring throughout the first floor.
Also located on the first floor is the primary bedroom and bathroom. The modern bedroom features large windows that create a tranquil setting and there is a large walk-thru closet to the bathroom. There is another bedroom on the first floor that could be used as a den or simply a cozy place to relax. This space includes its own bath.
Upstairs, there are three spacious bedrooms. There is also a full bath on the second floor. Glass windows throughout the home bring the beauty of the outdoors inside. Additionally, there is a partially finished basement that presents endless opportunities for the new owner.
A rear carport is attached to the house and leads to the magnificently landscaped yard. The wooded lot provides privacy and offers a peaceful setting to call home. Schedule your tour today!
Location
State DE
County Kent
Area Capital (30802)
Zoning R10
Rooms
Other Rooms Living Room, Dining Room, Primary Bedroom, Bedroom 2, Bedroom 3, Bedroom 4, Bedroom 5, Kitchen, Family Room, Foyer, Screened Porch
Basement Partially Finished
Main Level Bedrooms 2
Interior
Hot Water Natural Gas
Heating Forced Air, Zoned
Cooling Central A/C
Fireplaces Number 1
Fireplaces Type Brick
Equipment Dishwasher, Refrigerator, Range Hood, Cooktop, Oven - Double
Fireplace Y
Appliance Dishwasher, Refrigerator, Range Hood, Cooktop, Oven - Double
Heat Source Natural Gas
Exterior
Garage Spaces 2.0
Water Access N
Accessibility None
Total Parking Spaces 2
Garage N
Building
Story 2
Sewer Public Sewer
Water Public
Architectural Style Contemporary
Level or Stories 2
Additional Building Above Grade, Below Grade
New Construction N
Schools
School District Capital
Others
Senior Community No
Tax ID ED-05-08508-01-7200-000
Ownership Fee Simple
SqFt Source Assessor
Special Listing Condition Standard
Read Less
Want to know what your home might be worth? Contact us for a FREE valuation!

Our team is ready to help you sell your home for the highest possible price ASAP

Bought with Caroline Cashion • RE/MAX Horizons
GET MORE INFORMATION





